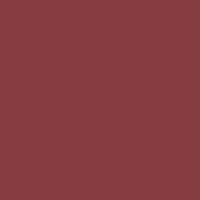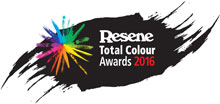Auckland
The Red House is a compact and cost effective home in a pocket of native bush for a musician and an artist.
The building is conceived as a simple abstract cube sitting within its natural surrounds – a sealed container under and within the trees. Corrugated cladding is articulated with the placement of vertical and horizontal sheets in random patterns breaking up the scale of the building.
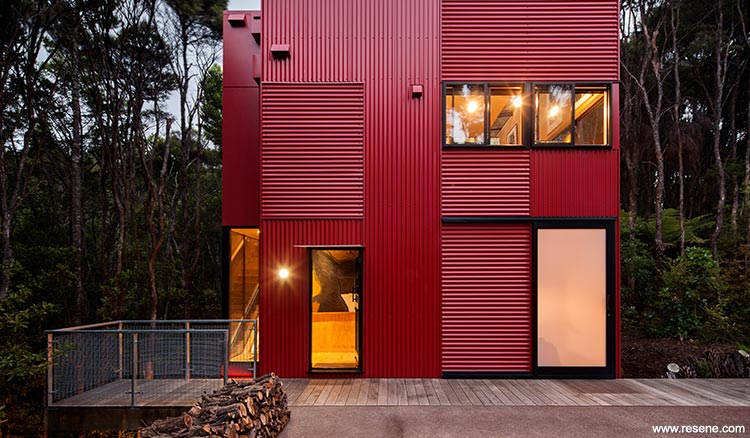
The entry is demarcated from the house and carpark by a timber planked boardwalk extending toward a cantilevered projection over the bush. The entry level consists of two bedrooms, a bathroom and a studio gallery space within the trunks of the forest trees. The open plan living zone of the second level is treated as a background for a quirky collection of shelves, cabinets and other memorabilia from the old family shoe business and is connected to the tree canopy. Large skylights allow sun to penetrate this level from above and wrapped glazing provides an immediate connection to the surrounding treescape.
The southern stair culminates at the top with a glass enclosure opening to the roof deck, above the tree canopy – a dramatic spatial shift. This terrace provides the primary outdoor living zone for the home that on each level relates either to the forest floor, tree canopy or sky.
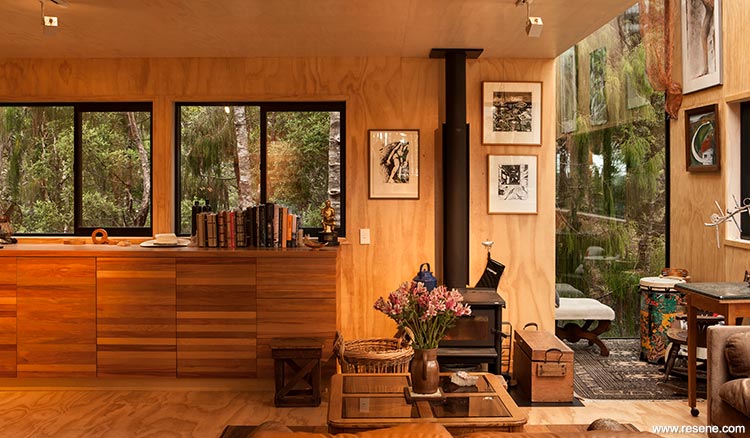
The original idea of a black box was discarded and the project took a more colourful turn. A few different Resene reds, such as Resene Pohutukawa were considered for the exterior throughout the design process, before arriving at Resene Red Berry. This striking red was chosen as a contrast to the green of the New Zealand bush and adds an element of life and the slightly unexpected within this context.
It was a challenge to convince the council to accept the Resene Red Berry colour of the cladding as it is not compliant with the district plan. Our argument was that if ‘Barn Red is part of the Waiheke Island district plan, why not in Titirangi?
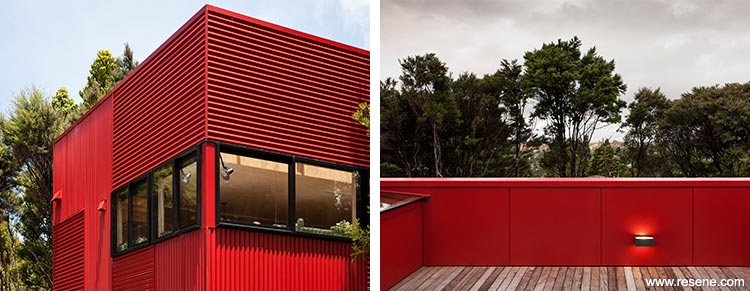
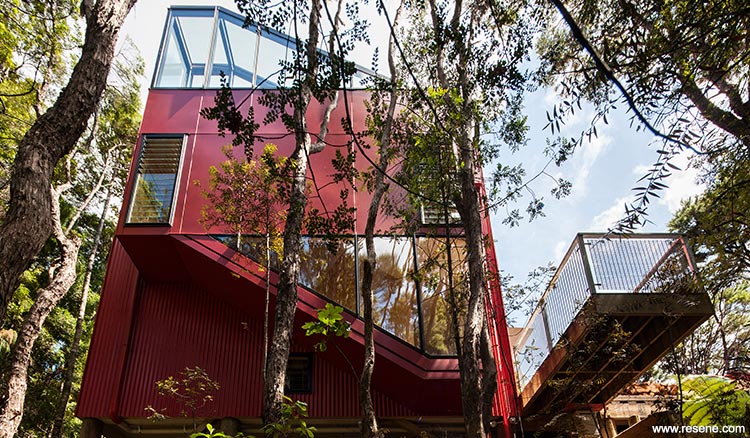
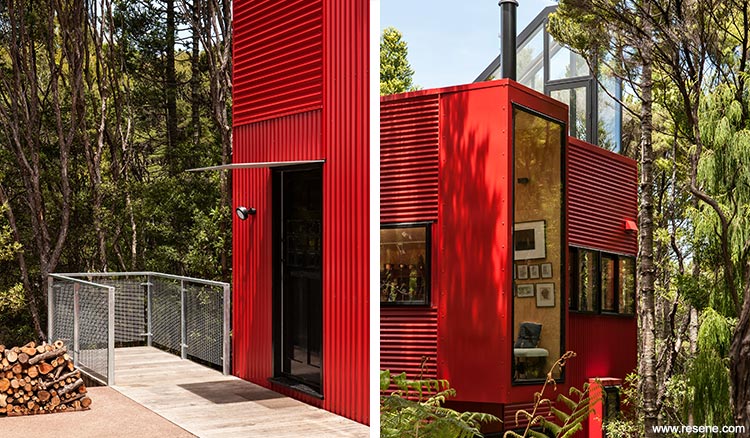
Inside the palette is more neutral with interior plywood walls finished in clear Resene Aquaclear and interior timber floors finished in Resene Qristal Clear HD Poly-Satin.
Architectural specifier: Crosson Architects
Photographer: Simon Devitt
Project: Resene Total Colour Awards 2016
Resene case studies/awards project gallery
View case studies that have used Resene products including many from our Resene Total Colour Awards. We hope these projects provide inspiration for decorating projects of your own... view projects
Total Colour Award winners:
2023 |
2022 |
2021 |
2020 |
2019 |
2018 |
2017 |
2016 |
2015 |
2014 |
2013 |
2012 |
2011 |
2010 |
Entry info
Latest projects | Project archive | Resene news archive | Colour chart archive
Order online now:
Testpots |
Paints |
Primers and Sealers |
Stains |
Clears |
Accessories
![]() Get inspired ! Subscribe
Get inspired ! Subscribe ![]() Get saving ! Apply for a DIY card
Get saving ! Apply for a DIY card
Can't find what you're looking for? Ask us!
Company profile | Terms | Privacy policy | Quality and environmental policy | Health and safety policy
Colours shown on this website are a representation only. Please refer to the actual paint or product sample. Resene colour charts, testpots and samples are available for ordering online. See measurements/conversions for more details on how electronic colour values are achieved.
What's new | Specifiers | Painters | DIYers | Artists | Kids | Sitemap | Home | TOP ⇧

