Browns Bay
A minimal but strong palette of natural materials and colours has been selected to create an environment which is familiar and appealing.
HBO+EMTB provided full architectural and interior design services for a new apartment development in Bute Road, Browns Bay. The four level development is a mixed-use complex, comprising of 42 apartments (14 apartments per level) with a combination of one and two bedroom units (9 x 1 bedroom and 33 x 2 bedroom apartments), and two commercial/retail units to the street frontage.
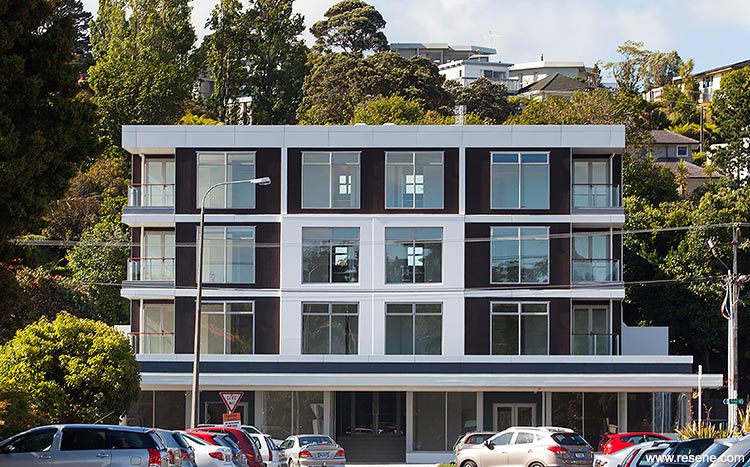
Parking is provided at grade, on a partially lowered basement level with 66 parking spaces. This includes two accessible car parks, as well as space for bikes so tenants can choose to cycle instead of drive. Each car park has above bonnet storage lockers, which provides tenants with additional storage space outside the apartment.
The site is in the Business 12 zone of the North Shore District plan, which seeks to encourage higher density developments with a high standard of design.
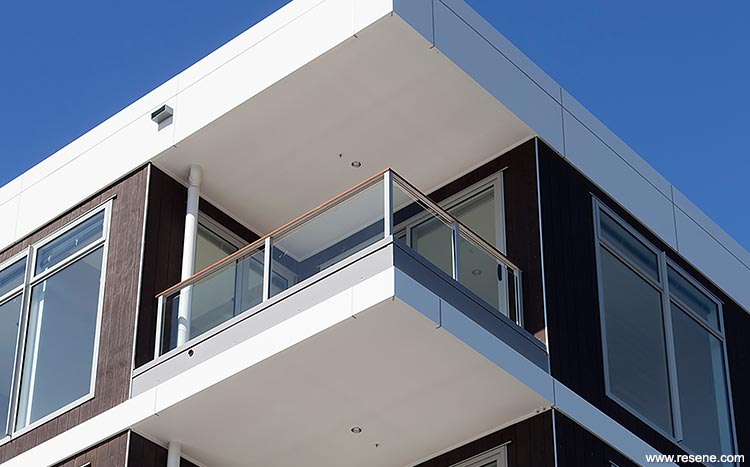
The project was positioned to sit on the site so as to capture the sunlight along the eastern apartments in the morning and the western apartments in the afternoon. Apartment balconies and terraces are located to maximise exposure to the sunlight but also to act as a natural and easy extension of the living room and main bedroom spaces.
In designing The Norfolk Apartment Building, a number of energy efficiency measures were utilised to maximise the reduction of operational costs and also reduce energy consumption. Air quality and circulation were also considered in the design, taking into account that a residential space needs to be both warm in winter and cool in summer with good natural ventilation and air circulation.
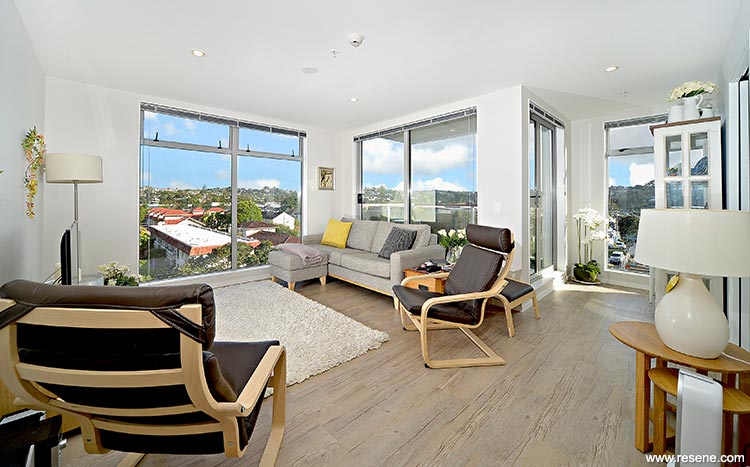
All apartments have low energy light fittings, double glazing and low VOC paint. They also have naturally ventilated living and bedroom spaces with mechanical ventilation to internal bathrooms. Hot water is supplied for an efficient central gas fired hot water system, saving both energy and space to individual apartments. The latest high speed fibre optic cable has been installed to future proof telecoms.
Throughout design and construction, the zone of protected native bush at the rear of the site needed to be considered and safeguarded as a key priority. This was emphasised to design and construction teams at all stages of the process and the result is a building with a natural seamless junction to the protected native environment.
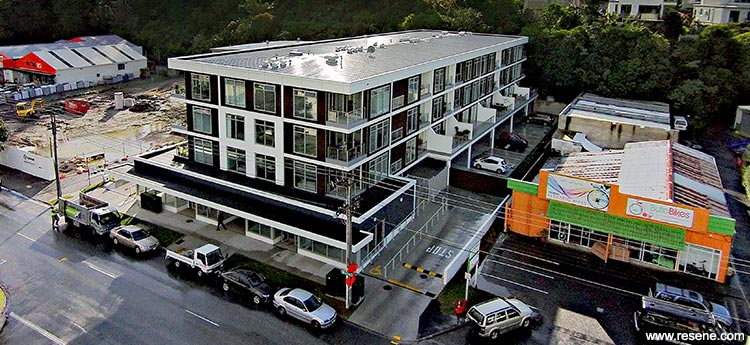
HBO+EMTB’s design philosophy for The Norfolk has been influenced by a range of previous projects designed across the Asia-Pacific region. The key driver was to design an attractive building sympathetic to the unique site, protected bush zone to the rear of the site, and to the neighbourhood. The aim was for a building that is a positive addition to the thriving Browns Bay area, and one that takes advantage of the opportunities presented by the site to create a strong new residential offering.
The Norfolk has been carefully designed by HBO+EMTB to provide an atmosphere that is comfortable but sophisticated, immediately welcoming while also inviting personalisation and ownership. The internal design offers both functionality and style; utilising a combination of carpeted bedrooms with solid flooring in kitchen and living areas, and concealed down lights which are sustainable and low-maintenance. The end result offers a style that is both modern and enduring. To emulate this, a minimal but strong palette of natural materials and colours has been selected to create an environment which is familiar and appealing. The materials and finishes chosen for the construction consisted of painted concrete, stained timber panelling, aluminium window joinery and glazed balustrades.
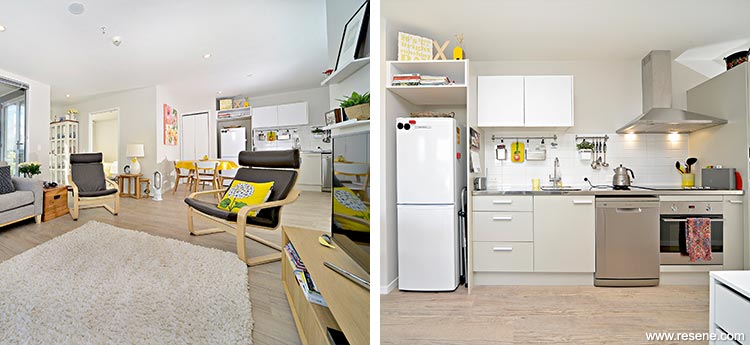
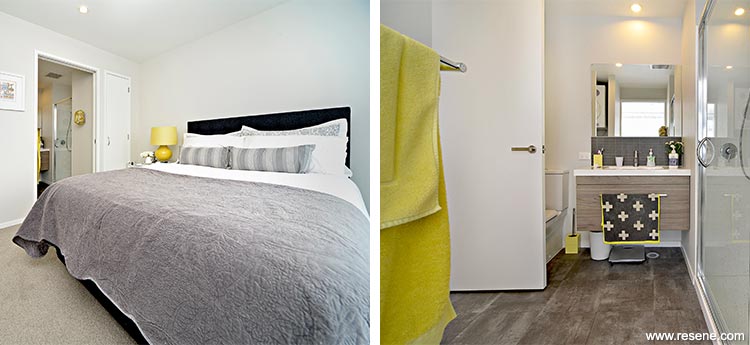
Interior colours focused on earthy tones, Resene Truffle, Resene Quarter Merino and Resene Black White in Resene Zylone Sheen, in a neutral palette allowing tenants personalisation of the space to create additional visual interest. Exterior colours looked to enhance the warmth and sophistication of dark timbers stained in Resene English Walnut against a stark contemporary white, Resene Black White, to divide the building mass into a more residential scale in fitting with the area. The exterior retail area is finished in Resene Gotham to differentiate it from the residential area.
Architectural Specifier: HBO+EMTB
Building contractor: Kalmar Construction Limited
Client: Tasman Cook
Painting contractor: NTP Decorators
Project: Resene Total Colour Awards 2015
Resene case studies/awards project gallery
View case studies that have used Resene products including many from our Resene Total Colour Awards. We hope these projects provide inspiration for decorating projects of your own... view projects
Total Colour Award winners:
2023 |
2022 |
2021 |
2020 |
2019 |
2018 |
2017 |
2016 |
2015 |
2014 |
2013 |
2012 |
2011 |
2010 |
Entry info
Latest projects | Project archive | Resene news archive | Colour chart archive