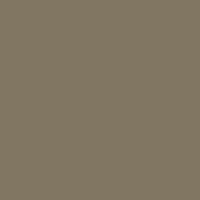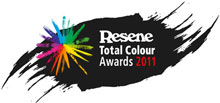Wellington
We were asked to bring this elegant 1960's property into the new millennium, revitalised and fresh for a family of four.
This home was largely untouched since it was built in the early 1960s. We were asked to bring this elegant property into the new millennium, revitalised and fresh for a family of four.
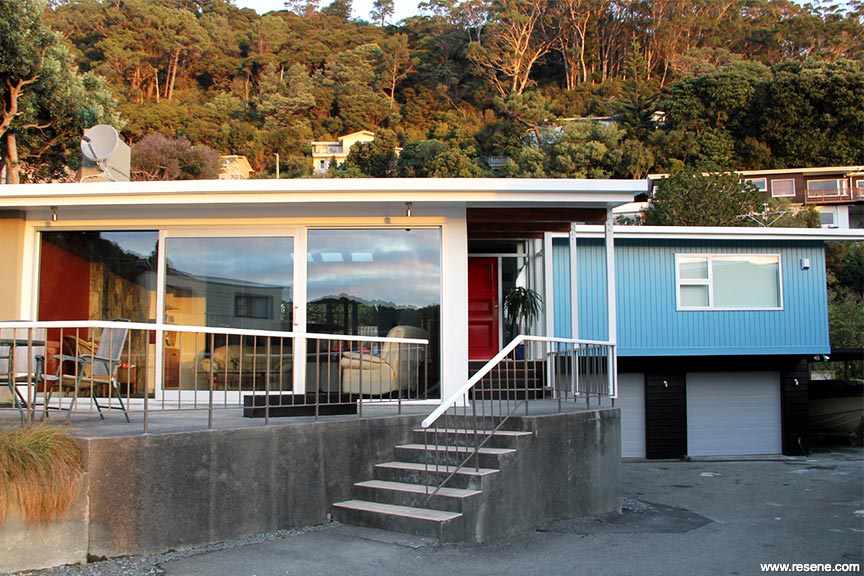
The quality of the construction materials was excellent, making the redesign of the house a real joy. We opened up the kitchen and living/dining areas and removed the separate entry and dark hallway. A bank of skylights was built around the newly exposed skillion ceiling directly over the new open plan kitchen.
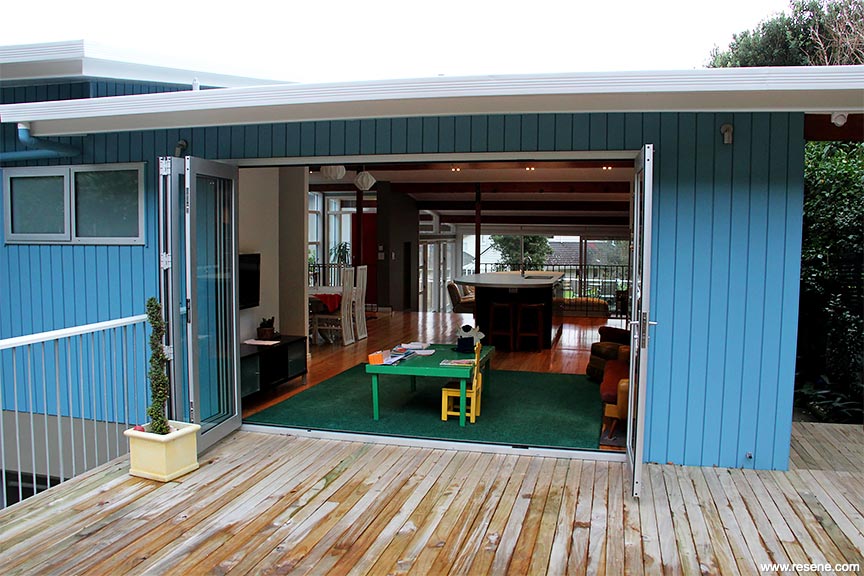
From the beginning we were keen to connect the exterior form with a pervasive sense of being inside within a simple folder awning like roof. There is now a much bolder flow and visual connection from inside to out, at the front and back of the home, where there was nothing before.
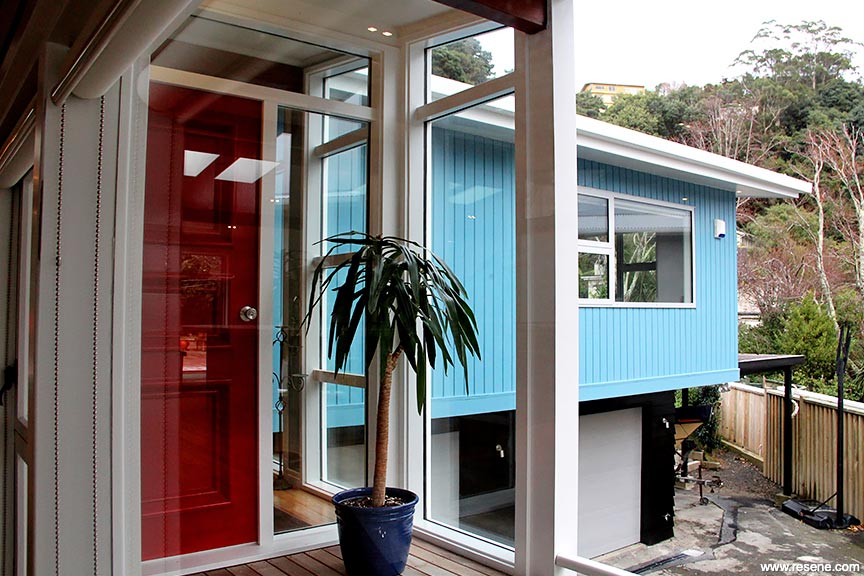
The exterior colour scheme is part of the REF25interior and vice versa. The clients were open to strong, saturated colours that revitalised this gem of the aspirational 60s suburban culture.
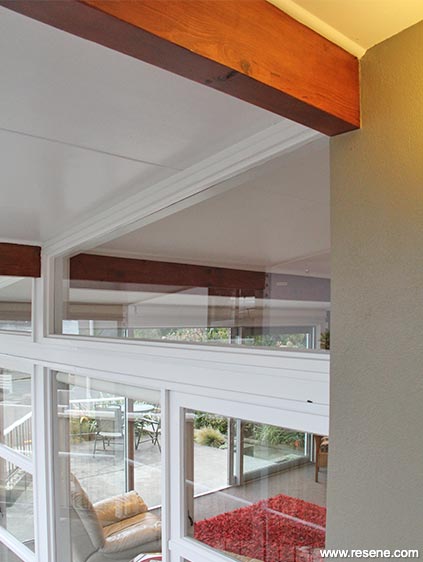
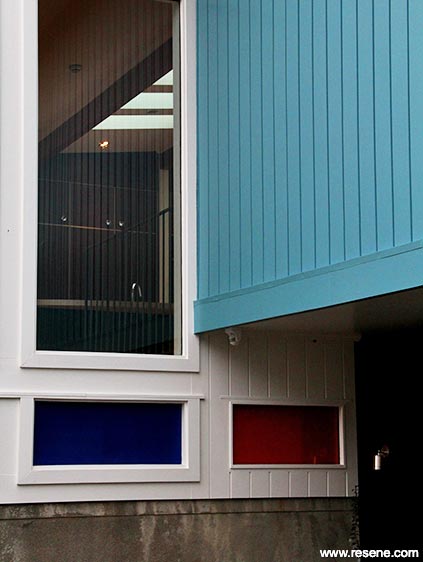
Anchoring the base with a deep tone we matched the new garage doors to the new aluminium windows and doors, providing a clear definition of the new architectural moves. The grey mid-blue engages with the surrounding hills, which are clad in native bush, while also delivering a crisp and confident response to the beiges and greys of the surrounding generic houses.
The other colours are mid and deep neutrals to frame and enhance the blue, the red front door and to flow through to support the interior palette of muddied rich warm earth tones.
Overall there is a delightful sense of celebration of the optimism of the 60s with a substantially more open/exterior focused, light filled family home.
Colours used: Resene Black White, Resene Bullseye, Resene Calypso, Resene DNA, Resene Stonewall.
Architectural specifier: John Mills Architects
Building and painting contractor: Jack Construction
Painting Contractor: G + A Decorators
Project: Resene Total Colour Awards 2011
Resene case studies/awards project gallery
View case studies that have used Resene products including many from our Resene Total Colour Awards. We hope these projects provide inspiration for decorating projects of your own... view projects
Total Colour Award winners:
2023 |
2022 |
2021 |
2020 |
2019 |
2018 |
2017 |
2016 |
2015 |
2014 |
2013 |
2012 |
2011 |
2010 |
Entry info
Latest projects | Project archive | Resene news archive | Colour chart archive
Order online now:
Testpots |
Paints |
Primers and Sealers |
Stains |
Clears |
Accessories
![]() Get inspired ! Subscribe
Get inspired ! Subscribe ![]() Get saving ! Apply for a DIY card
Get saving ! Apply for a DIY card
Can't find what you're looking for? Ask us!
Company profile | Terms | Privacy policy | Quality and environmental policy | Health and safety policy
Colours shown on this website are a representation only. Please refer to the actual paint or product sample. Resene colour charts, testpots and samples are available for ordering online. See measurements/conversions for more details on how electronic colour values are achieved.
What's new | Specifiers | Painters | DIYers | Artists | Kids | Sitemap | Home | TOP ⇧





