From BlackWhite magazine - issue 01, blue sky
We interview a pair of recent graduates with bright futures ahead of them.
It can be difficult to know which career you want to pursue if you’re torn between multiple passions and talents. For architecture graduate Dylan Waddell, it was between studying engineering and architecture.
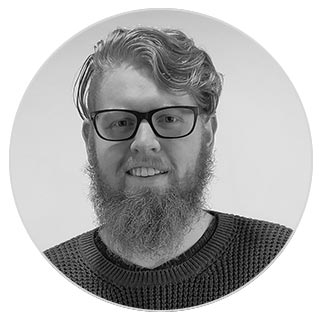
Dylan Waddell
What made you decide to pursue architecture over engineering?
The spatial design paper and teachers at high school were probably my biggest influences for choosing to pursue architecture. Up until the end of my last year of high school, I was adamant I would pursue engineering, but I changed tack last minute and looked into architecture instead. To be honest, it was more impulsive than any logical decision, but I am happy I went down that path as I had always enjoyed designing, whether it be buildings, furniture or spaces.
How would you describe your design style/aesthetic?
That’s a difficult one, as I don’t generally just follow one style. All the way through university, I would often try to pick courses that sounded interesting and as such ended up trialling a lot of different styles and design principles from the different tutors’ outlooks on design. For me though, clean and sort of minimalistic as well as industrial are the main styles that come to mind. However, I aim to keep some warmth and humanity in what I design with things like timber or other natural materials to balance it out.
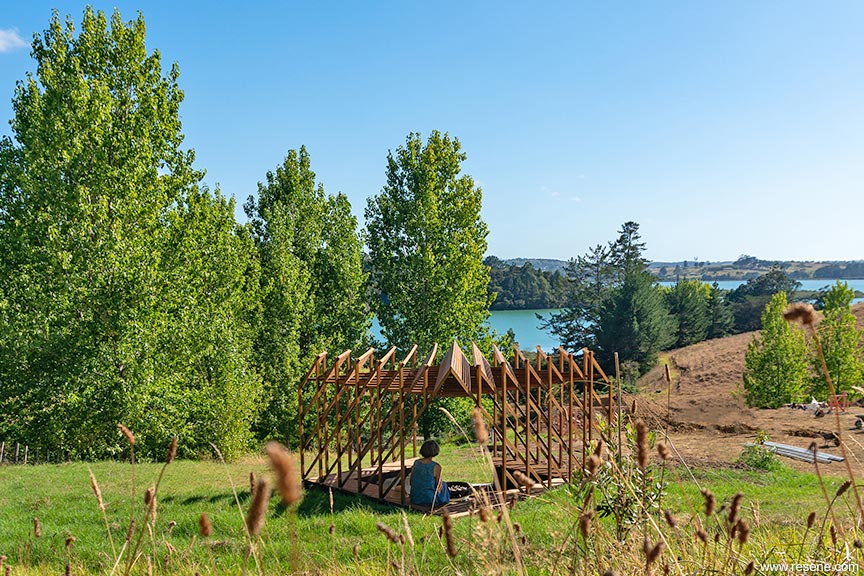
Dylan Waddell’s Shadow Pavilion sits next to where his parents’ future home is currently being constructed. It provides shelter from sun and rain while framing the surrounding landscape. Structure and bench seats stained in Resene Waterborne Woodsman Natural and bench bases stained in Resene Waterborne Woodsman Pitch Black.
Where do you look when you need inspiration?
A variety of places. A simple Google image search brings up an amazing amount of content, but I also look through other architecture-specific sites such as Dezeen and ArchDaily. Outside of the internet, I look at engineering lines and cues to inform design. For example, for a coffee table I designed and built in my fourth year material fabrication paper, the main driver for the legs involved a combination of the dimple die punched metal found on race cars and aeroplane wings.
You had been working on a Venice Biennale pavilion for the University of Auckland. I imagine that the global pandemic has likely disrupted that a bit. What are the plans for those projects now?
Last I heard the Biennale exhibition was being postponed. Luckily for the University of Auckland pavilion, we had finished the build phase and the pavilion had already been packed in a container for shipping over to Venice before New Zealand was affected.
I was brought in towards the end of 2019. At the start of the build process, my thesis supervisor Dr Andrew Barrie helped with the detailing and fabrication of the pavilion as my thesis topic of ‘hacking’ the university’s CNC router – which was effectively a precursor to the Venice project in terms of laying out the fundamentals of using the CNC to efficiently mill elements en masse My thesis looked at how a simple jig system and a rudimentary CNC machine could work together to achieve what would otherwise require a high-end and expensive 5-axis CNC machine.
By using this mastered knowledge, we were able to create a set of jigs for each of the different timber profiles found in each of the walls where the machine would accurately mark the end of each stick where cutting was required, drill holes in specific locations and depths depending on screw locations and the most important aspect of cutting/routing the 5mm deep lap joint. This was the basis of the structural system utilised with both my Shadow Pavilion, which is on the site of my parents’ new home, and the Venice pavilion.
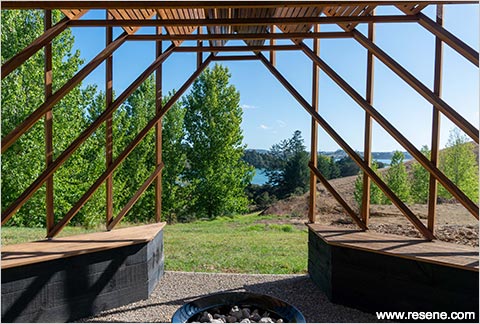
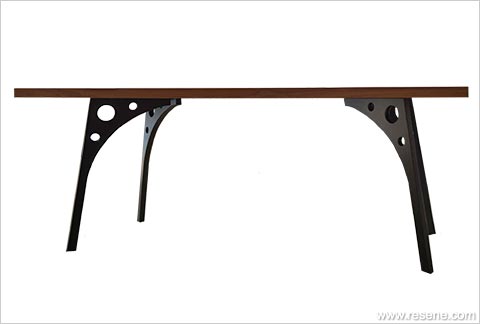
Pavillion detail: Dylan Waddell’s Shadow Pavilion sits next to where his parents’ future home is currently being constructed. It provides shelter from sun and rain while framing the surrounding landscape. Structure and bench seats stained in Resene Waterborne Woodsman Natural and bench bases stained in Resene Waterborne Woodsman Pitch Black. Table: Dylan was inspired by dimple die punched metal found on race cars and aeroplane wings when he designed this table.
What projects have been highlights in your career so far?
A highlight would have to be designing my parents' house for them. It was great to be able to help them realise their dreams and ensure that they got everything they were looking for.
I've been super lucky at Archimedia to have been tasked with some amazing projects. I've worked on high-end residential projects in Remuera, Auckland. I've also been involved with a 400-500 unit highend apartment in Mount Wellington that is still early in the design phase and an approximately 40 storey tower in Auckland's CBD. I've further helped with the redesign of the AUT City Campus Library interior and a proposed new medical building in Greenlane.
What would be an absolute dream project for you to work on?
I honestly think I've lucked out and have done a few already by working on my parents' house and some high-end residential projects where I've been able to play with the form and make-up of the design a lot more than I expect I normally would. Going forward, I really want to design my own house. Ideally somewhere in the middle of nowhere, maybe in a forest, on my own large plot of land. I really haven't put a lot of thought past this initial dream yet, but then what architect doesn't want to design their own house?
What do you like about Resene?
As a student, my favourite thing has to be how much help I received when I was doing my thesis pavilion. Going in-store, I always got the help I needed and luckily the Resene Woodsman oils I used were also sponsored in full – which helped tremendously!
On a professional level, I like the webinars that are run by Resene. They cover a variety of topics and have been interesting to watch through, especially being new to the industry as there is still a lot to learn. On top of this, there is such a range of colours to choose from that you can pretty much get whatever you want.
Which are your favourite Resene colours?
Resene Woodsman Natural, Resene Woodsman Pitch Black, Resene Fuscous Grey and Resene Armadillo are colours I have used in the past and like. Generally, if I’m using wood on a project, I prefer to have the natural woodgrain to come through, which is why I used Resene Waterborne Woodsman Natural on my Shadow Pavilion project.
▸ Download a PDF of this article
Design Institute of Australia’s Graduate of the Year Award is the flagship programme for emerging designers in New South Wales, attracting nominees from the top universities and education institutions across the state. We chat with the 2019 winner in Interior Decoration, Jed Murphy, about the start of his career and what he’s been up to since his big win.
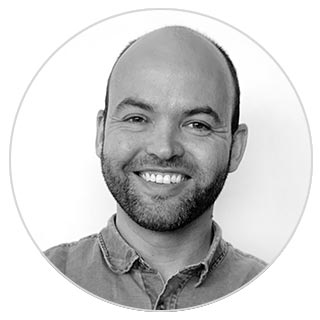
Jed Murphy
What led you to decide to go into a career in interior design?
I have been interested in interior spaces since I was very young. My mum loves decorating and my dad was a builder, so I was around construction and interiors growing up.
Which programme did you complete at Sydney Design School?
I completed the Advanced Diploma in Interior Design and graduated in July 2019. Shortly afterwards, I won the NSW Design Institute of Australia Graduate of the Year Award in the Interior Decoration category. I then was incredibly fortunate to land my dream role with Tom Mark Henry (TMH).
What is it about working for TMH that makes it a dream role for you? What are you most excited to do there?
Throughout my studies, I was really inspired by the work that TMH was doing. I was fortunate enough to be mentored through my final project at college by Pia Watson from TMH. What makes it a dream role for me is that we get to work on such incredible projects which make my days very rewarding and a lot of fun too! The best part of my role is the team that I get to work with. I often have to pinch myself as a reminder that I’m not dreaming and I actually get paid to do this for a living!
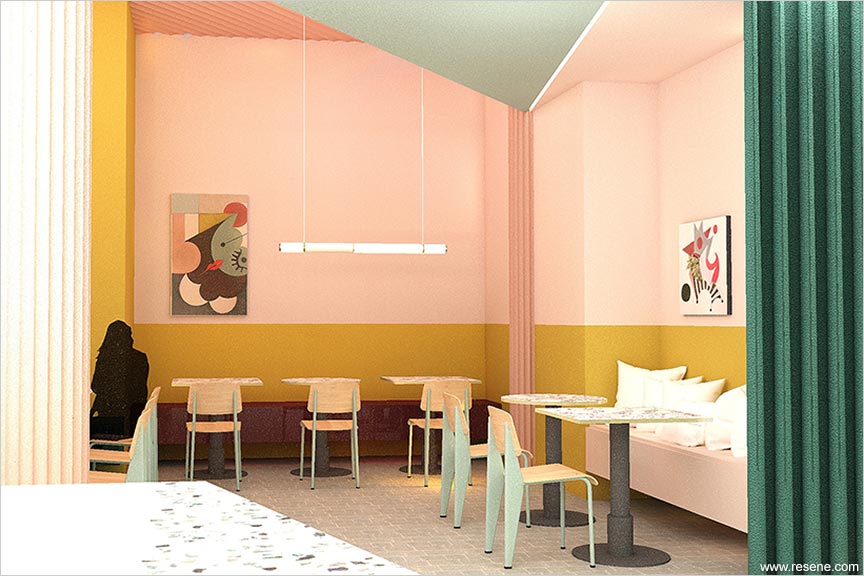
Jed’s project, titled Sparrow Café, features interior walls in Resene Dust Storm and Resene Sahara, custom millwork and joinery in Resene Red Oxide, ceiling and additional joinery in Resene Cascade and kitchen area in Resene Half Sea Fog.
Do you currently have plans to specialise in anything in particular during your career?
We work across multiple sectors at TMH and I have been able to work on residential, office, hospitality, health and retail projects over the past year, all of which I have learned a lot from and found really interesting. As a result, I don’t have plans to specialise in any one area at this point.
What do you like about Resene?
I love the quality and the depth of colour that Resene paints have.
Which is your current favourite Resene colour?
We have just completed a project at TMH where we used Resene Half Ash for the joinery throughout the home. It is such a soft and calming colour and perfectly answered the clients’ brief for ‘quiet simplicity’ woollahra-residence).
Tell us about the focus and inspiration behind your winning project.
The brief was given to us by Sydney Design School. As soon as I had developed my concept, which drew inspiration from the colour and materiality of an Italian piazza, I knew that colour was going to be integral to the success of the design – and that Resene was the perfect place to find that!
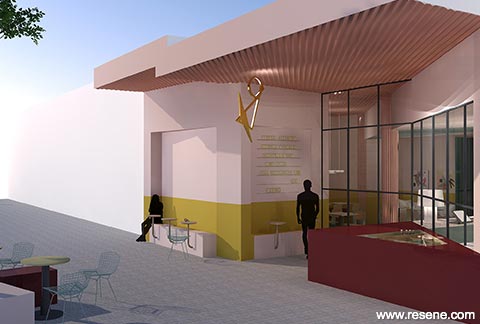
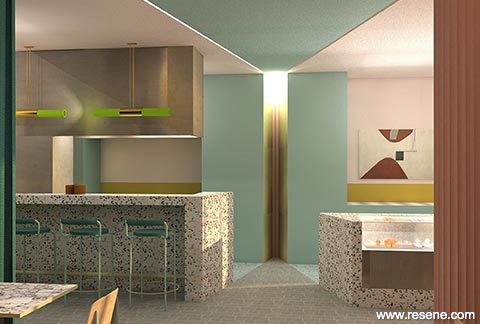
The concept was a small café in Crows Nest, NSW located on a town square facing a church and communal lawn. The ‘client’ had asked for a space that offered indoor and outdoor dining options and a takeaway zone and gelato counter, with a design that highlighted the artisanal gelato on offer. In terms of constraints, the 80m2 space is roughly a square space with a water closet to be retained, located in the far back corner, while two columns and one half column punctuate the space.
I wanted to create a warm, welcoming yet exciting place for customers to relax and enjoy. And being primarily a gelato café, the challenge was to create an environment that would encourage customers to visit at any time of the year. The material and colour palette were inspired by a timeworn Italian piazza – stone, terrazzo, metal, glass and leather – and then I applied a colour strategy of double colour discord of pink/yellow and green/red with Resene Dust Storm, Resene Sahara, Resene Cascade and Resene Red Oxide to create an unexpected and dynamic freshness. I chose Resene low VOC finishes to be used throughout for their high-quality, hard wearing capabilities.
The intersection of lines between the interior columns have informed everything from the overall spatial planning right down to the joinery detailing, gelato compartments and defining a wedge inserted into the space, opening the interior to the activity and view of the town square.
This is a magazine created for the industry, by the industry and with the industry – and a publication like this is only possible because of New Zealand and Australia's remarkably talented and loyal Resene specifiers and users.
If you have a project finished in Resene paints, wood stains or coatings, whether it is strikingly colourful, beautifully tonal, a haven of natural stained and clear finishes, wonderfully unique or anything in between, we'd love to see it and have the opportunity to showcase it. Submit your projects online or email editor@blackwhitemag.com. You're welcome to share as many projects as you would like, whenever it suits. We look forward to seeing what you've been busy creating.
Earn CPD reading this magazine – If you're a specifier, earn ADNZ or NZRAB CPD points by reading BlackWhite magazine. Once you've read an issue request your CPD points via the CPD portal for ADNZ (for NZ architectural designers) or NZRAB (for NZ architects).