From BlackWhite magazine - issue 01, colourful outlook
These three colourful projects remind us that we all need a little more ‘laissez-faire’ in our lives, no matter our age.
At the heart of the first phase of the redevelopment of Hayman Park sits a brand new playground, bursting with colour and the potential for fun. It’s the work of Wraights Athfield Landscape Architecture (WALA), who were also selected to design the overall masterplan for the precinct.

As home to south Auckland’s first ‘destination’ playground, Panuku Development Auckland says that Hayman Park aims to be a drawcard for people of all ages and from around the city, one that will also improve the connection between the park and Manukau city centre.
The first built phase includes a playground, basketball court, refurbished heritage skate bowl and a kiosk building that houses public toilets and a tenable space. “These new, colourful public additions to the park are settled in and amongst the existing mature gum trees on the edge of the site; each built element is as playful as the landscape between, signifying a recognisably new entry point to the wider park,” says Amanda Kissling of Athfield Architects Ltd. “The project challenges how colour can be used in a public, open space environment; where certain types of activities and play can be encouraged, instructions are offered for use and tying it all together through various elements over a large area,” she says.
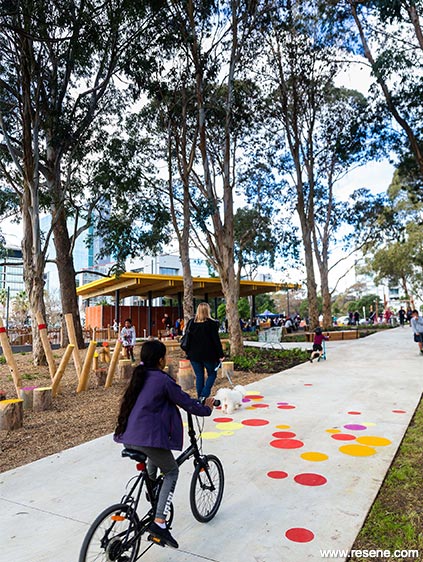
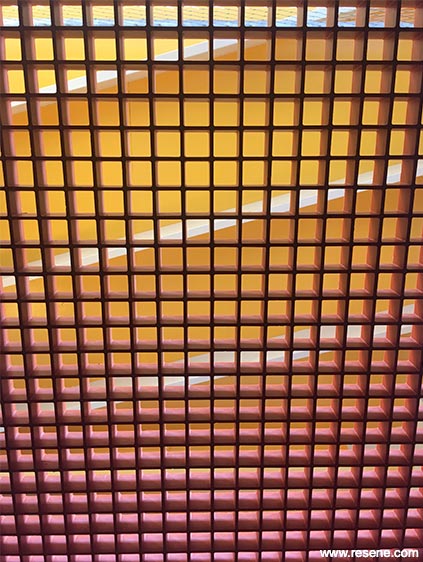
A host of vibrant Resene paint colours and neutral timber stains were used across the play equipment, the building exterior and the interior. To complement the paint hues selected, equally vivid playground surfacing forms an orange mound creating a high point for a wide slide into the sandpit while a pink mix provides a soft fall for the under-5’s play equipment, which includes rope gantries and swings. On the half court for basketball the rings of the hoops are crowned in Resene Studio.
“The use of colour allowed us to create codified zones, where certain hued surfaces were associated with formal and informal play. These zones are mixed in with areas of muted play equipment nestled in the planted landscape while the Resene colours used on the building elements sought to complement and accentuate architectural gestures,” explains Amanda.
“The large oversailing canopy uses colour to provide a visual lightness. Structural columns stained in Resene Woodsman Pitch Black blend in with the surrounding tree trunks, and Resene Woodsman Uluru stained glulam beams continue the muted tones before the underside of the upward turning canopy roof geometry reveals the bright soffit in Resene Buttercup. Resene Supernova laps the perimeter steel and teeth that cover the end grains of the glulam beams, creating an easily identifiable meeting point.”
Beneath the Resene Buttercup bellied roof sits the kiosk block, which houses public toilets, maintenance rooms and a tenable servery. Each elevation is clad in an orange and blue gridded rainscreen, with only two reveals offering up the toilet doors painted in Resene Bahama Blue. “This contrast gives great visibility to the doors from the street,” she says. “To establish a difference between these accessible public toilets, the internal walls are presented in two surrounds; one in Resene Tangerine and the other in Resene Buttercup – with each giving off a different, flattering glow when inside.
“For the servery, the colour play of the large canopy roof is echoed inside where the window head forms an internal plimsol line. Resene Buttercup doubles the overhead volume of yellow, below the neutral Resene Half Jumbo grounds the walls.
“The service rooms are given a similar attention to colour, providing the ever luscious Resene Irresistible to the internal walls and doors of the Council maintenance team service rooms.”
“Within the playscape, Resene Bonfire, Resene Big Bang, Resene April Sun, Resene Bordello and Resene Banana Split cap the end grains of timber posts. These circles migrate across the site connecting surfaces for play, offering calming measures along the path and hinting at spots where you should get off your bike.”
Amanda says that suggesting the use of vivid colours to a somewhat conservative institution, who was cognisant of the interpretation and affiliations gangs have with colours in community spaces, was a challenge – or at least the design team worried it might become one.
“Care was taken to select a mixed palette that sought to combine all aspects of community colour interpretation while simultaneously expressing the multitude of identities present in Manukau. But having an encouraging Client Project Manager who was on board with the playful colour concept was key to the bright and successful built outcome,” she says.
And thanks to that open-mindedness, the playground now shines as a beacon of the community’s bright future.
Design: Wraights Athfield Landscape Architecture (WALA)
Build: Cassidy Construction
Images: Nathan Young
According to Pac Studio’s Aaron Paterson, the Point Wells Cricket Club (PWCC) doesn’t just like cricket, it loves it.
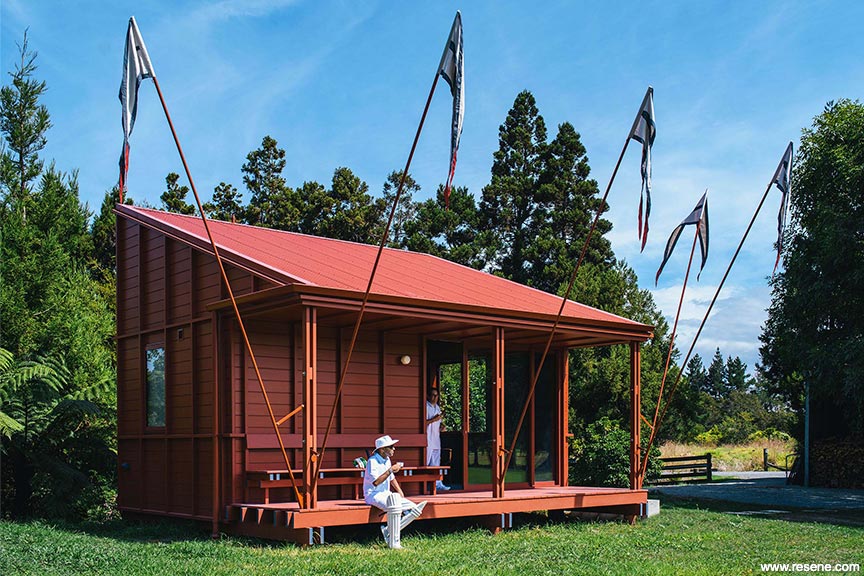
There is a sneaking suspicion that he may have a personal connection to the project, as he states that the original brief was for a shed but it was abandoned “due to rain, and perhaps lack of ambition.” Instead, it has been replaced by “a joyous little folly dedicated to the game and all its absurdity.”
“PWCC may not be big, but it is giving its all – puffing its chest, standing tall and patiently waiting to host the Boxing Day test. It is a red peacock with an explosion of flags,” says Aaron.
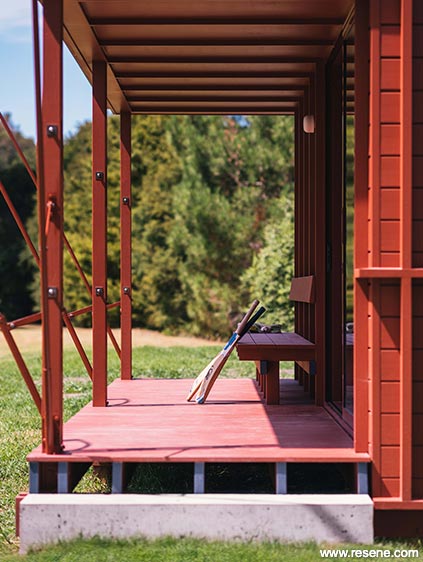
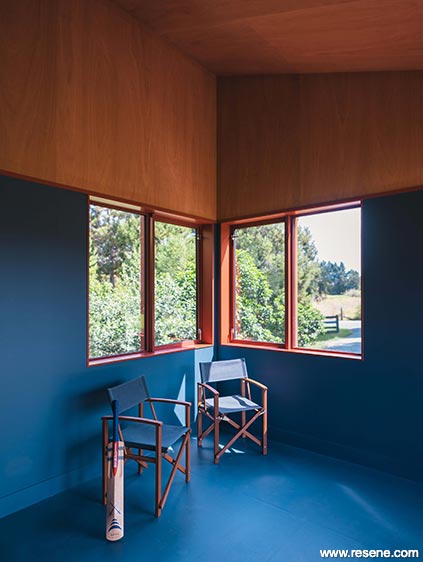
“The outside of the PWCC is distinctive, with its chiselled roof, rigorous battening and weatherboards that hark back to the heroic sports pavilions of the past! A deep viewing veranda with a built-in seat provides a shaded spot to watch the proceedings. The game day flags were designed by the architects to celebrate the dynamism of match day and its inevitable weather dependence. The ground is used by local kids and social teams who play for the love of the game.
The red exterior of the clubhouse was inspired by how the red of a cricket ball stands out against white uniforms and the green grass. For contrast, the interior is painted in regal Resene Coast while Resene Pioneer Red on the sashes and dado really make the windows pop.
“It’s the height of the clubhouse that gives generosity to its diminutive plan,” he explains.
“PWCC is designed to cater for the long format of the game, with multiple refreshment breaks and long lunches in the sun; the clubhouse has a kitchenette that boasts a beer fridge, gas hob, dishwasher and tea making facilities. Changing and showering facilities are also provided behind the kitchen and a timber ladder climbs to a sleeping loft for ‘visiting umpires’.
”Pac Studio was also responsible for the design of the club’s Coat of Arms and graced it with its motto, ‘nam amor ludere ludum.’“That is Latin for, ‘the love of the game. Sweet as,” says Aaron. Sweet as, indeed.
Design: Pac Studio
Build: Lindesay Construction
Images: David St George
On a project that was originally centred around the refurbishment of a late 1960s home, a new extension and external works, a clever detail and a touch of whimsical thinking has turned it into something really special.
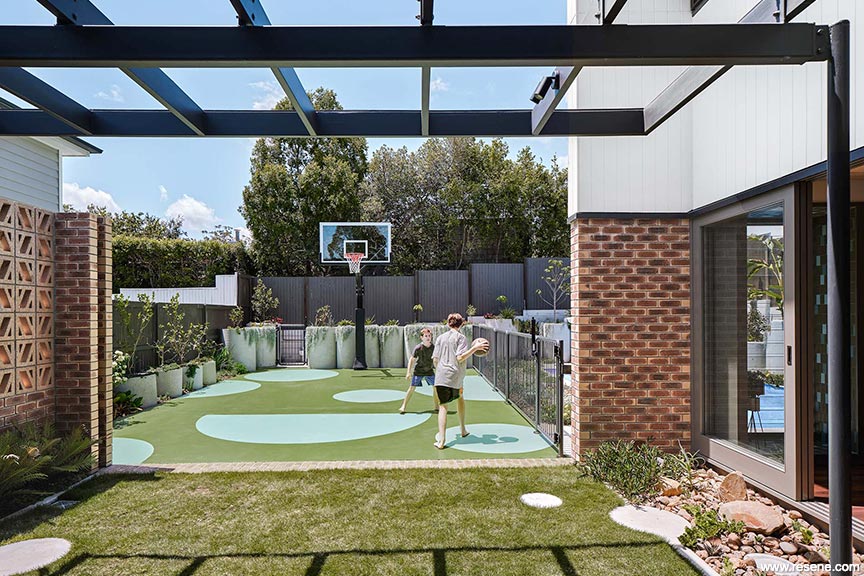
Jason Haigh of Brisbane-based architecture practice Cloud Dwellers says that a key aim for the project was to let the family enjoy a stronger connection to the site, so the everyday occupation of the house could become something that naturally flowed inside to out. “The preliminary discussion involved a long lawn space where the children could engage in active play. The design was framed up with this lawn space being brought towards the centre of the new extension. Subsequently, the owners decided a hardstand area that could accommodate a partial basketball court was how this play area should be arranged.”
It presented a dilemma – while the connectivity would be effective, a basketball court wasn’t exactly a desirable visual focus for a residential home. Cloud Dweller’s proposed solution was to treat the court surface as a large-scale mural that could have relationships with other internal and landscape elements within the scheme.
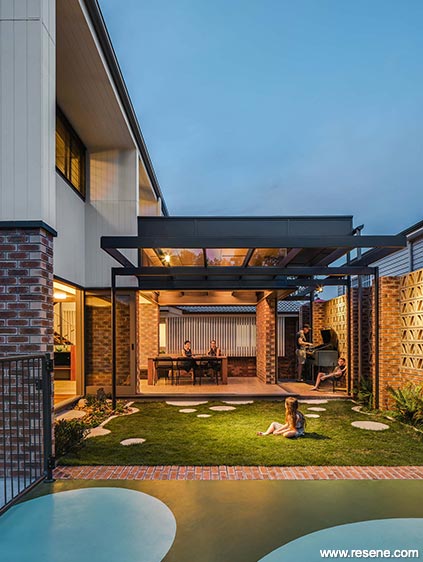
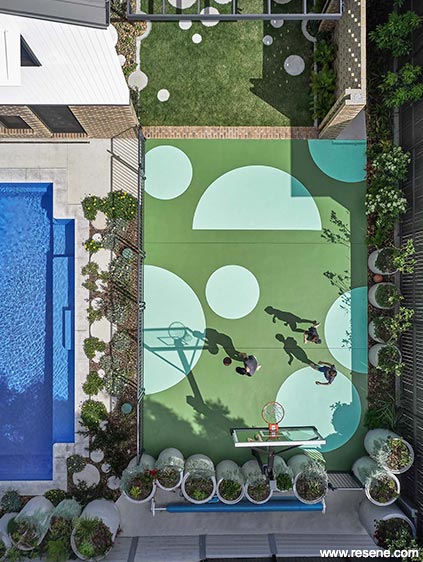
“Our practice has an interest in the Supergraphics style of murals pioneered in the murals at Sea Ranch in California in the late 1960s,” Jason says. “The first aim of the design was to incorporate the shooter’s key in a way that would not read like traditional court markings. That semi-circle was picked out and then teamed with additional full and part circles, allowing us to start a language of circles that could then continue through the site in concrete pipe planters and steppers.”
“One of the owners was a former art teacher, and Cloud Dwellers has an interest in doing murals ourselves, so we decided that the mural would be executed between us. The mural was documented as part of the 3D model of the house and was set out on the slab by the architects. The house owners then completed the painting work themselves.
“We chose colours from the Resene range because we were able to find selections with muted character that we felt could work well with the late 1960s original house.”
Resene Dell green was chosen as the base colour for the court to maintain a sense of continuity between it and the lawn, but Jason says that it was important that the second tone also be different enough. “We wanted it more like a sibling than a twin. For the circular elements, Resene Padua – a greenish light blue – was chosen to link it with the main colours featured in the interior,” says Jason.
Coloured mosaic tiles, which tie back to the balcony of the original home, were used in a number of key areas throughout the project. Outside, a cool colour blend of mosaics was chosen to contrast with the warm coloured bricks, and the hue of the court circles is picked up on the tiles.
That repetition of colour and the circular forms throughout the outdoor area were a major factor in what has become a really effective solution, both visually and in meeting the homeowners’ desire for a more family-oriented space.
“The end result is that the basketball court is now an enjoyably bold part of the outlook from the house,” he says.
Landscape architecture: Duncan Gibbs
Build: D Pearce Constructions
Images: Andy Macpherson
This is a magazine created for the industry, by the industry and with the industry – and a publication like this is only possible because of New Zealand and Australia's remarkably talented and loyal Resene specifiers and users.
If you have a project finished in Resene paints, wood stains or coatings, whether it is strikingly colourful, beautifully tonal, a haven of natural stained and clear finishes, wonderfully unique or anything in between, we'd love to see it and have the opportunity to showcase it. Submit your projects online or email editor@blackwhitemag.com. You're welcome to share as many projects as you would like, whenever it suits. We look forward to seeing what you've been busy creating.
Earn CPD reading this magazine – If you're a specifier, earn ADNZ or NZRAB CPD points by reading BlackWhite magazine. Once you've read an issue request your CPD points via the CPD portal for ADNZ (for NZ architectural designers) or NZRAB (for NZ architects).