From BlackWhite magazine - issue 02, gold standard
After a heritage-sensitive refurb, the leading lady of Hastings is ready to be in the limelight once again.
She’s far from being the first one in show business to need remedial work in order to keep drawing a crowd, but for the Hawke’s Bay Opera House, it was a lot more than fading looks that were keeping her waiting in the wings.
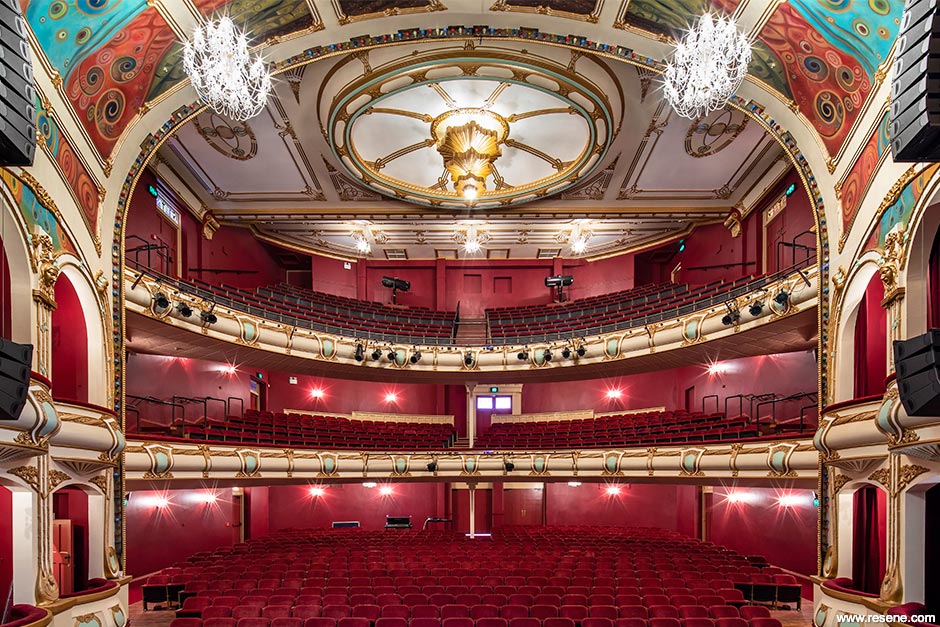
Recently rebranded as part of the Toitoi – Hawke’s Bay Arts & Events Centre, the building remains an exceptionally significant specimen of New Zealand’s heritage, one of its last surviving theatres designed by renowned theatre architect Henry Eli White.
Opened in October 1915 as the Hastings Municipal Theatre, the building’s Spanish Mission style exterior was a picturesque symmetrical arrangement, complete with tiled roof, pale coloured rendered walls, deep-set openings and turrets flanking either side of its principal Hastings Street façade. Inside, the highly ornamented interiors were rich with Art Nouveau-style pressed metal ceilings and plasterwork featuring flowing tendrils, classical heraldic cartouches and ribbon mouldings.
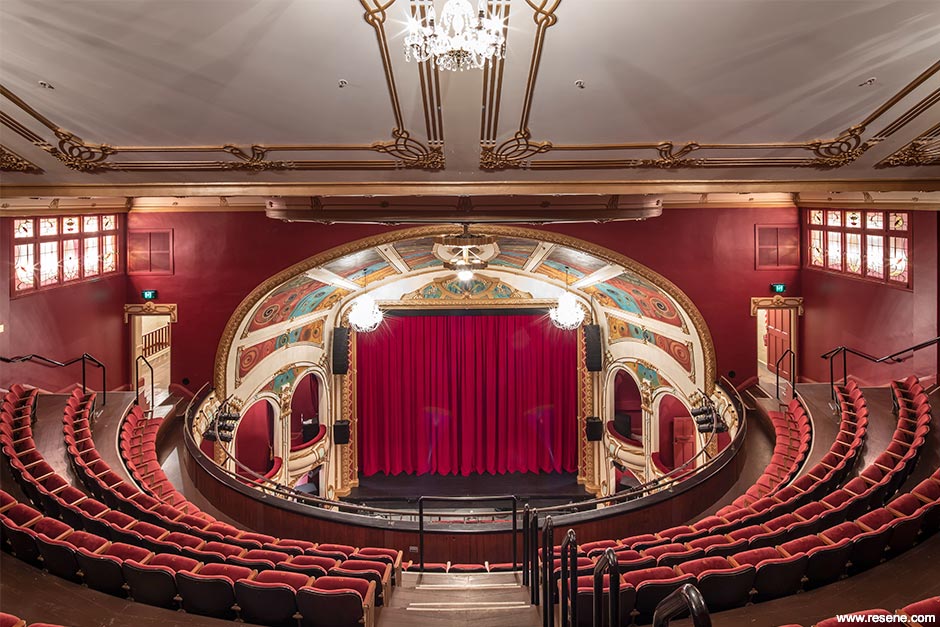
Unfortunately, the building sustained extensive damage during the 1931 Hawke’s Bay Earthquake and required substantial reconstruction. Between 1939 and 1957, it underwent a series of alterations before seeing major restoration works carried out during the late 1990s and early 2000s. Not long after the turn of the millennium, the auditorium was painted by artist Tina-Rae Carter, which included a composition of frescos on the ceiling panels and walls. These works were completed in 2006, and shortly after the building reopened as the Hawke’s Bay Opera House. But in 2014, the building was shuttered once more after a seismic assessment deemed it earthquake prone when it failed to meet the required threshold of the National Building Standard.
Following an outpouring of public support, Hastings District Council announced ambitious plans to strengthen and refurbish the opera house well beyond the baseline requirements. It was DPA Architects who were commissioned in 2017 to turn their exciting new vision into a reality – and did they ever get the right team for the job.
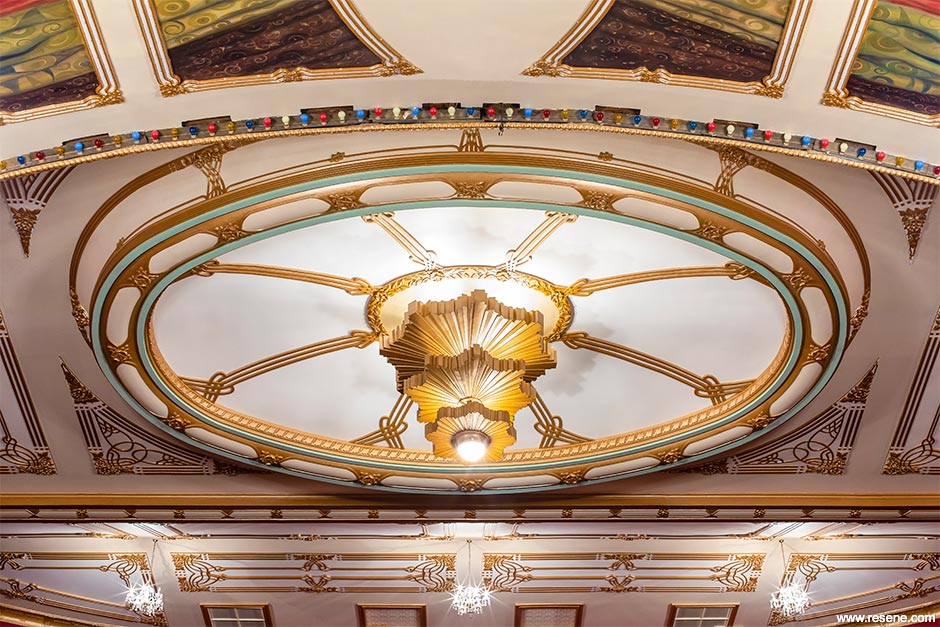
With more than 25 years of specialised experience, principal Dave Pearson is one of New Zealand’s leading heritage architects. He attended the University of York Centre for Conservation Studies and has acted as both project and heritage architect for other significant conservation projects, such as the Waterworks building at MOTAT (Auckland’s Museum of Transport and Technology) and the Christchurch Arts Centre restoration.
The magnitude of what was at hand didn’t elude him. “Aside from the meticulous demands of structurally strengthening a heritage building of outstanding significance,” he explains, “it was envisaged that new toilet facilities be designed and all spaces within the theatre be redecorated as part of the upgrade.”
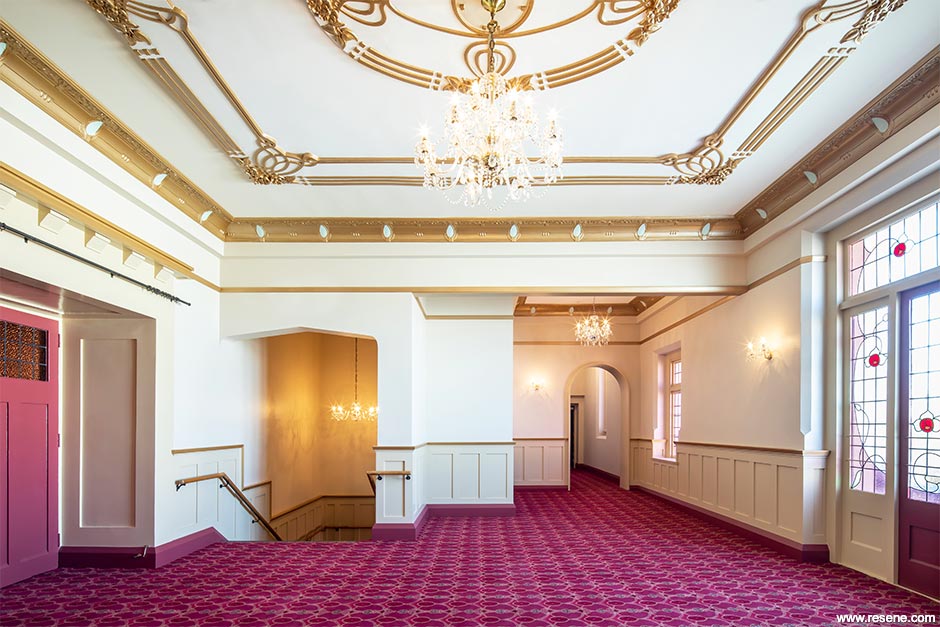
He and his team conducted in-depth research into earlier colour schemes, based on historical documents and imagery, before proposing their new colour scheme – one that was based on known earlier influences, yet cognisant of the building’s more recent architectural contributions. Colours for the auditorium, foyer and toilet spaces were sourced entirely through the Resene product range and complemented with a careful selection of fabrics and floorcoverings.
“Undoubtedly the most significant space within the Hawke’s Bay Opera House is the main auditorium, with its uninterrupted sightlines and excellent acoustics. It has exceptional heritage value,” says Dave. “Photographs taken immediately after the 1931 earthquake showed that the auditorium at the time was painted in a light colour, which appeared to cover all surfaces, including the decorative motifs and ornate detailing. The renovations in 1992 saw the introduction of a pink colour scheme and gold detailing on the floral motifs. Teal stage curtains, deep red seats and private box curtains furthered the bright array of colours, which at the time, were a direct response to the general feeling that the space was uninspiring and underwhelming. The second wave of renovations from 2002-2006 saw the redecoration of the auditorium as well as the installation of Tina Carter’s ceiling mural.”
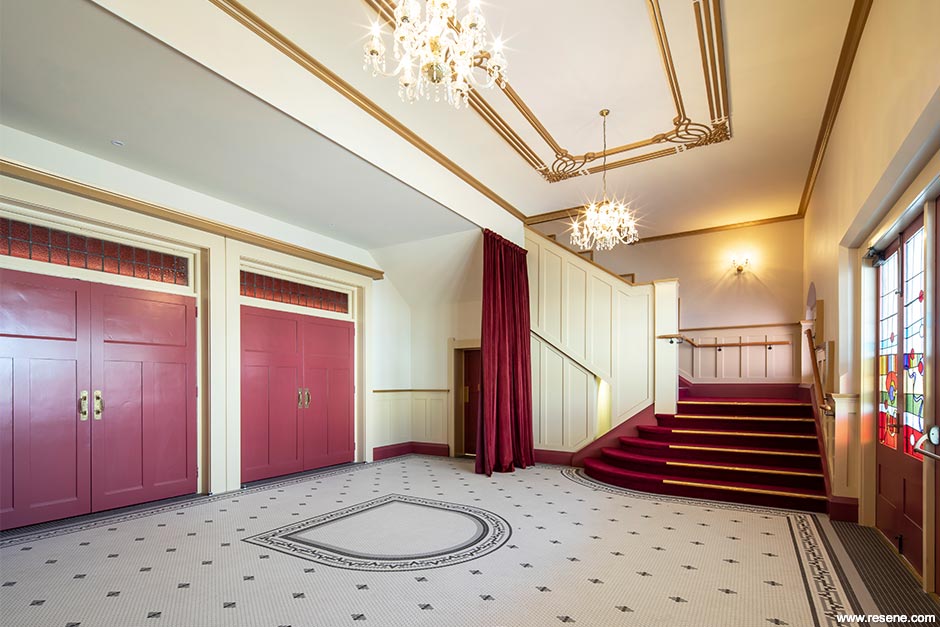
Top tip: Get a gilded look with a shimmering selection from the Resene FX Metallic collection, such as Resene Gold Dust.
DPA Architects also found the lath and plaster ceiling to be in particularly poor condition due to ongoing water damage from leaks in the roof above. While their original intention was to retain Carter’s mural within the oval, the deteriorated condition of the ceiling necessitated much of its replacement.
“Lath and plaster ceilings are traditionally formed by laying wet plaster over timber laths that are left with gaps between them,” says Dave. “The plaster is applied over the laths with sufficient force to push some plaster in between them, so the laths then act as a key to stop the plaster from falling. In the case of the opera house, the plaster had cracked, the keys were weakened and broken and significant fabric was at risk of damage.
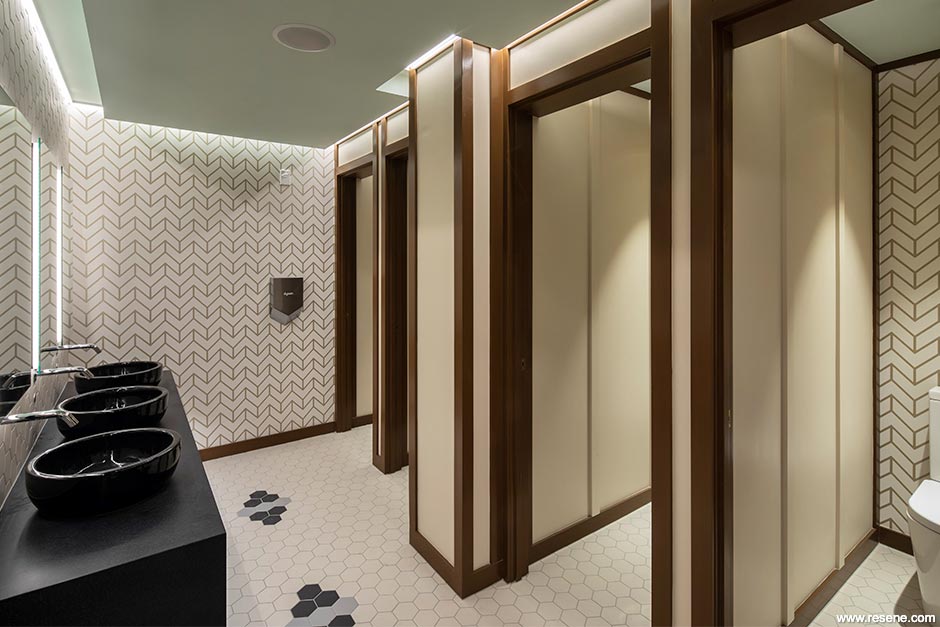
A plaster ceiling can be up to 20mm thick and weigh anything up to 53 kilograms per square metre, so an area of falling plaster has the potential to cause injury – or worse.”
The decision was made to partially replace the plaster and return the auditorium ceiling to an earlier, lighter colour scheme. While retaining what they could of Carter’s mural, the new hues were interwoven in a way that harnessed and complemented the established aesthetic values of the space.
Bruce Allen, Group Manager Corporate for Hastings District Council, says there are always challenges that need to be overcome with projects like this, and they continue to appear right through the project. “Case in point was the discovery of a deterioration of the fibrous plaster in the opera house ceiling, only really discovered when the scaffolding had been put in place for the internal repaint, requiring a quick decision on its removal, replacement and paint choices.”
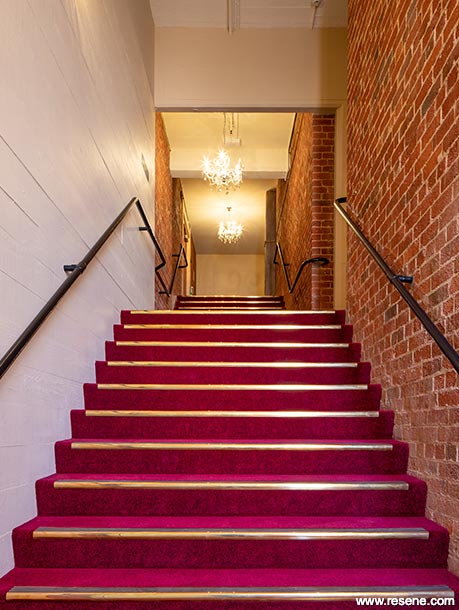
The new concrete shear walls were left in their off-form state within the stairwells to match the historic methods of construction. Left wall in Resene Lustacryl semi-gloss waterborne enamel tinted to Resene Quarter Canterbury Clay, ceiling in Resene Eighth Pearl Lusta and bulkhead walls in Resene SpaceCote Low Sheen waterborne enamel tinted to Resene Canterbury Clay.
For him, the best outcome was that after such an intensive and invasive strengthening project, the historic features of the opera house have not only been retained but, in many instances, enhanced and restored.
“The decorative peacock motifs which adorn the proscenium arch, originally inspired by the ornate nature of the Vienna Secession architectural movement, were retained in their gold colours, to reflect the lavishness that architect Henry Eli White envisioned when the theatre was first built,” says Dave. A subtle touch of colour in Resene Gum Leaf, which complements the mural, was introduced in small areas to the ceiling and balconies, offsetting the lighter tones of Resene Pearl Lusta, Resene Spanish White and Resene Canterbury Clay.
To heighten the experience of the space, the design team also introduced a selection of dramatic colours to increase its sense of opulence. Rich reds, Resene Vanquish and Resene Merlot, were applied to the walls and doors of the auditorium which, combined with the plush red seating, created an atmosphere of depth and luxury – traditional staples of theatre design. By contrast, the foyers were transformed from formerly dark and seemingly cloistered spaces with a lighter palette of creams and neutral tones, including Resene Canterbury Clay and Resene Eighth Pearl Lusta while the first-floor foyer was anchored with carpets in rich reds and finished with lavish gold plasterwork, including notes of Resene Gum Leaf that provide a prelude to the adjoining auditorium.
A new colour scheme for the toilets, combined with selected wallpaper, bench seating fabric and hexagonal wall tiles, provided a refreshed and contemporary feel with historic overtones. “The toilets were redesigned to include a selection of floorcoverings based on an enlarged version of the original floor tiles from the ground floor entry foyer,” explains Dave. “Rimu skirting was painted in Resene Carnaby Tan from the Resene Heritage colour range, with the finish carried through the doors and timber trims of the cubicles while a half strength of Resene Gum Leaf was used for the ceilings and Resene Quarter Canterbury Clay for the partitioning walls to allow a sense of continuity between the toilets, foyers and auditorium.”
Looking at the opera house in all her splendour today, it’s hard to tell just how much remediation has occurred – though there are some subtle hints. Newly inserted steel bracing to the staircase above the toilets on the western side has been left exposed, contrasting against sections of Resene Alabaster and offering a glimpse into the degree of intervention that has taken place. Other details, like the concrete shear walls were left in their off-form state within circulation spaces like stairwells, displaying the textures of the boards in which they were formed to match the historic methods of construction implemented in the building.
Beyond the cosmetic improvements, other significant challenges involved the structural upgrades and construction of new concrete shear walls and diaphragms throughout. “Strengthening works required substantial sections of significant fabric, such as plaster finishes and timber dado panelling, to be temporarily removed before being carefully restored and refinished to conceal concrete shear walls beneath.”
Site construction manager Eddie Holmes of Gemco Construction had completed remedial concrete work and tackled heritage buildings before, but he says it was nothing compared to the scale of this project. “As you can imagine, there were a lot of complexities. The logistics of getting the concrete and structural steel into all the nooks and crannies of the stairways was a big one. We couldn’t access them by crane in there, so it meant a lot more handling. The structural steel had to be made into much shorter sections, which meant a lot of spliced joints that had to be assembled in situ.”
“Working in an old building is much different than working outside. It was a dark, dirty, noisy, damp environment, and with the quantity of concrete breaking and removal, it was a very dusty one too. I can’t appreciate my team enough for achieving what they did and putting up with the conditions they did for the better part of two years.”
But when you look at the quality of the outcome, Eddie says it’s hard not to feel proud. “There are a number of concrete shear walls in the building that we formed, and by the time we replastered them and painted them, everything came back together really, really well.”
He singles out the mosaic tile floor in the main foyer as his favourite element of the finished project. “We had to rip out all the foundations and flooring and build new, but you wouldn’t have wanted to lose what was there. We measured and photographed it then had the tiles replicated and made new, and that came up beautifully. Of course, the whole building came up beautifully, but that floor looks spectacular.”
Hastings District Council shares his sentiments. “I think the paint colours are fantastic and are a good example of collaboration between the architect and the client to get it right and to achieve an outcome beyond what individuals could have achieved,” says Bruce.
Judges at the most recent Resene Total Colour Awards agreed. The project took home both the Resene Heritage Commercial Award as well as the Master Nightingale Colour Maestro Award for its rich and luscious palette and astounding attention to detail.
Now, the biggest worry for the Hawke’s Bay Opera House lies with the talent that performs there – in making sure they aren’t completely upstaged by her grandeur.
Design: DPA Architects
Build and painting: Gemco Construction
Images: Sarah Rowlands
This is a magazine created for the industry, by the industry and with the industry – and a publication like this is only possible because of New Zealand and Australia's remarkably talented and loyal Resene specifiers and users.
If you have a project finished in Resene paints, wood stains or coatings, whether it is strikingly colourful, beautifully tonal, a haven of natural stained and clear finishes, wonderfully unique or anything in between, we'd love to see it and have the opportunity to showcase it. Submit your projects online or email editor@blackwhitemag.com. You're welcome to share as many projects as you would like, whenever it suits. We look forward to seeing what you've been busy creating.
Earn CPD reading this magazine – If you're a specifier, earn ADNZ or NZRAB CPD points by reading BlackWhite magazine. Once you've read an issue request your CPD points via the CPD portal for ADNZ (for NZ architectural designers) or NZRAB (for NZ architects).