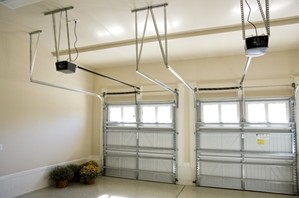
We've all been there. The family is growing, or you want a new tenant in the house to ease living costs. Without additional bedrooms inside the home itself, however, this prospect is either impossible or extremely costly.
Don't worry, there is another way. Do you have an under- or disused garage? Converting an existing space like that is far more cost effective than building entirely new rooms on a house.
Here are some renovation and interior decorating ideas to help you with your project.
Insulate
You can't just drive out the car and add in a few bits of furniture to make a garage a bedroom, unless you want the space to blatantly say, "I'm living in a garage." Though obviously this would be the cheapest option, when poor weather and winter comes and the room doesn't have correct insulation, its occupant may not be pleased.
To that end, there are a few renovations you should attempt on the structure before getting to the bedroom interior design.
For starters, the space needs to be properly insulated so the tenant doesn't freeze, roast or find damp on all their belongings. James Dulley from the Daily Herald suggests that one of the key elements to properly insulating a garage is to know which way vapour will be transferred. Knowing which is applicable will define the side of the wall you need to insulate.
For an above-ground room such as a garage, water and dampness flows from inside to out. The opposite would apply were it below ground. However, in humid climates this can sometimes change, so it's worth talking to an insulation specialist before stripping the walls.
You should also factor in sound dampening when discussing insulation, as a tenant will not wish to hear all the little noises from outdoors in much the same way you may not wish to hear what is happening within.
Redesign
Even with better insulation, a garage will still have that garage-esque quality to it.
One way to remove this is to cover the cold, concrete floor with a brand new carpet. Wooden flooring would also work. For added insulation, you can even install breathable panels on top of the concrete before you place a new floor.
Another question you should ask is whether or not there are enough windows. If you can get consent, adding in larger, or at least more, windows will draw more daylight into the space, making it feel instantly more homely. Many garage converters also take off the main door and replace it with a new wall, as a giant rolling door instantly suggests 'garage', instead of 'bedroom.' However, many still like the door during summer as it lets in plenty of air, so this is a personal choice matter.
Redecorate
Now that the room is ready, it's time to add in furniture.
Obviously you will need a bed, but which size? Most adults prefer a double at the least, though the larger the better – especially if you're planning on advertising the room-for-rent upon completion.
As for storage, garages don't generally come equipped with built-in cupboards and drawers, so you will need to add some of these in as well. If the space is small, shelves work well for storage and don't take up the much-needed floor area. You can also purchase standalone wardrobes with built-in drawers and cubby holes, as well as multi-tiered desks. Don't be afraid to experiment with furniture to achieve the best, most efficient design.
If your garage is dark, brightening it up would go a long way to creating a more liveable space. That means bright neutrals such as Resene Arrowroot, or whichever daylight-friendly colour you prefer. You should also make sure there are plenty of lights for when nighttime comes, particularly over the desk and sleeping areas, in case a tenant is working or reading.


