From Habitat magazine - issue 12
This carefully renovated historic home retains its original character and meets the needs of a modern family.
While walking around the inner-city Auckland suburb of Parnell a few years ago, Rosemarie and Matthew Dunning discovered a charming heritage-listed home. When it was up for sale a year later, they jumped at the chance to own it.
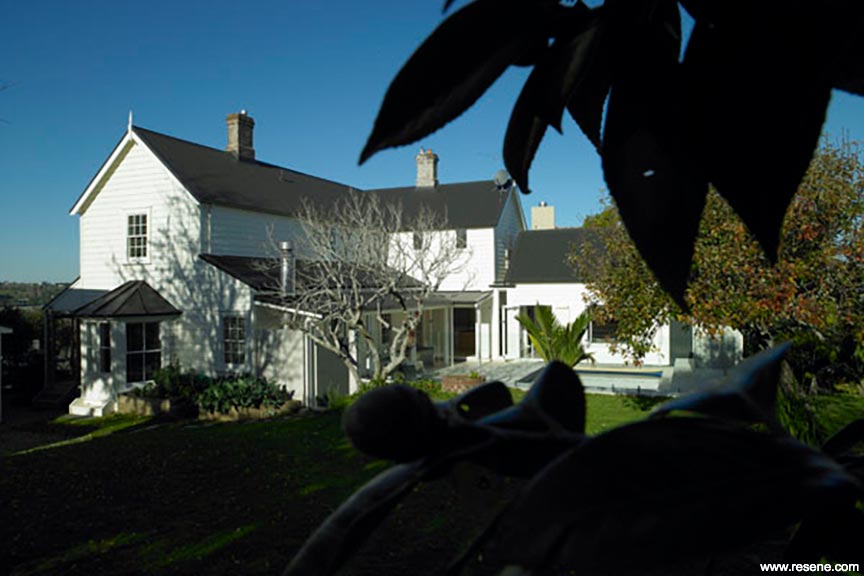
Known as Emerald Villa, the two-storey house was built in 1857 for a well-to-do member of the colonial bureaucracy. A fusion of traditional Georgian architecture and newly emerging Victorian elements, it features prominent gables. As a particularly well-preserved example of this transitional style, the home has special historical value and has a Category 1 listing by the Historic Places Trust.
Before the Dunnings bought the house four years ago, it had been owned by the same family for 50 years and they’d done virtually nothing to it, says Rosemarie.
“We liked the house and we didn’t want to change it,” she says. “The scale is really good. It’s just the right size – not too grand – and it’s in the corner of the property, which gives us a lot of outdoor space. Matthew loves classic cars and liked the fact that a three-car garage would easily fit.”
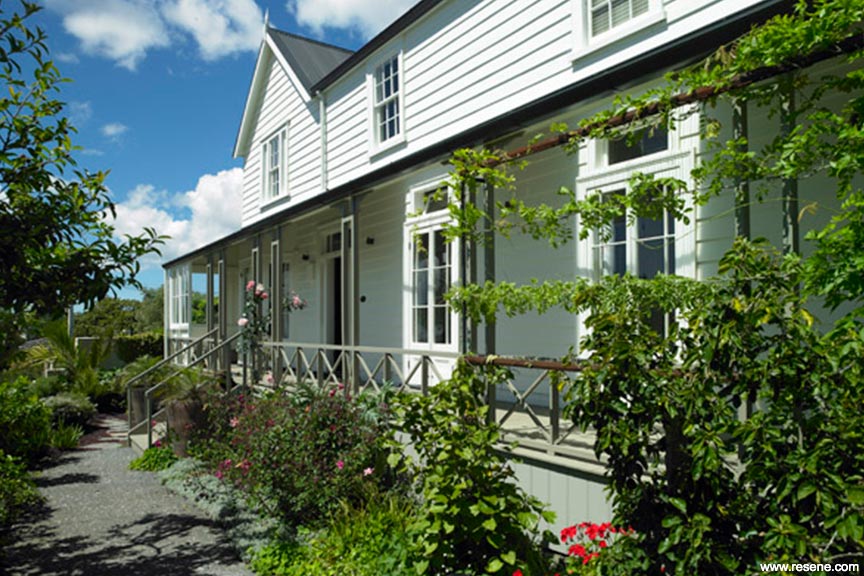
During the years the couple has seen the potential in a number of homes, having renovated and lived in an Art Deco style house, as well as building their own new home before buying Emerald Villa.
“We lived here for 18 months before making any changes. It was like a rite of passage,” explains Rosemarie. “The Auckland City Council’s heritage planner recommended a number of architects. We chose Antony Matthews – he’s had a lot of experience with heritage projects.”
With a clear idea of what they wanted to achieve, Rosemarie and Matthew worked closely with their architect and had extensive input into the design. The changes to the original layout were minor, but they effectively upgraded the home for modern living. Downstairs, the flow has been improved by linking the old study and the den; what was a bathroom is now a spacious laundry; the back hallway has been opened up and one of the four upstairs bedrooms was converted into a bathroom.
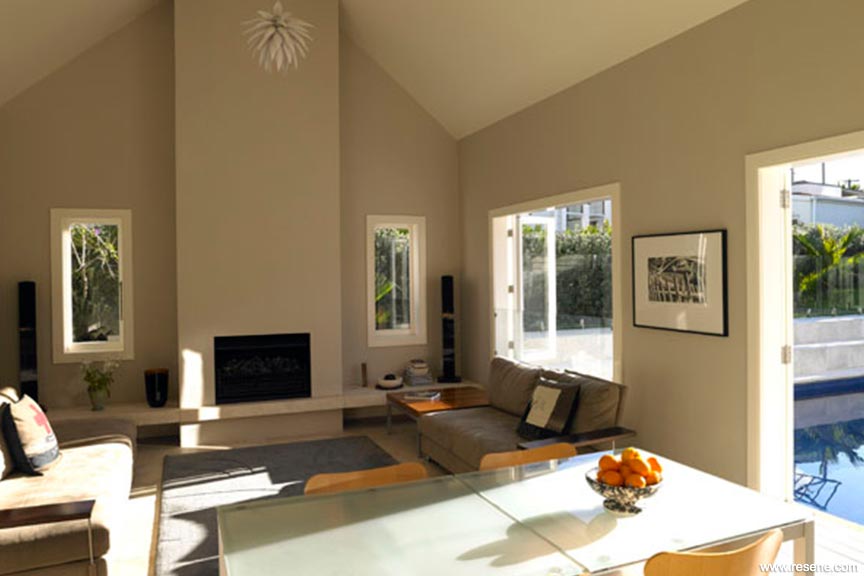
As a calm and unobtrusive backdrop to the historic house, all of the walls are painted in the one colour, Resene Quarter Napa. It has enough depth to be interesting but doesn’t compete with the character details.
A more significant change was adding a wing to house a new living room beside the kitchen. The open-plan space is light and airy, thanks to the large windows and doors that open onto the courtyard, and the pale travertine floors flow seamlessly from inside to out.
Says architect Antony Matthews: “The new wing was designed as a separate element connected to the main house so it was clearly seen as an addition. The roof was offset from the rear two-storeyed wall and a bank of louvre windows on the walls articulated the separation. Not only did this approach clearly show the addition as new, but also enabled the existing upper floor windows to the bathroom to be retained.
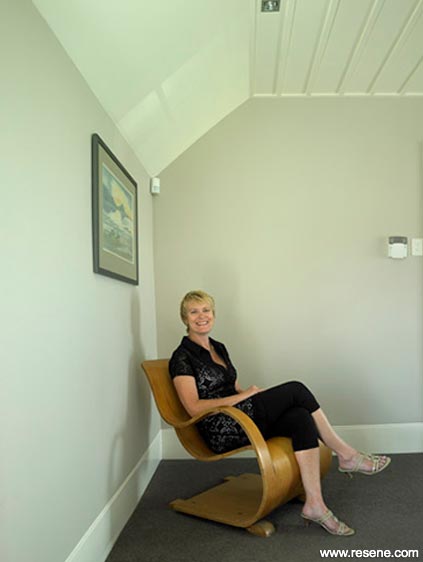
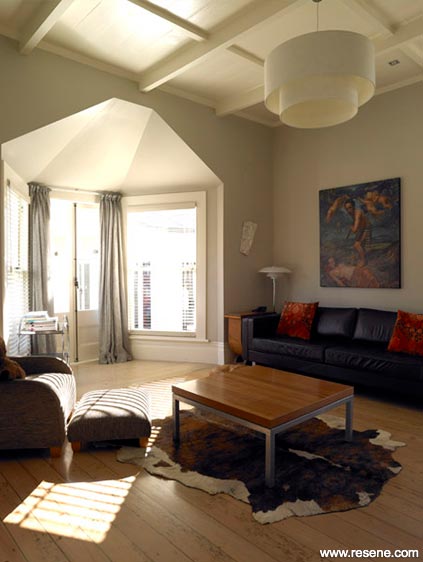
“The form and materials of the addition clearly related to the existing house. The space within was consciously contemporary with a lofty room formed by following the gabled roof form which gives the addition a scale and sense of space.”
A large island dominates the kitchen end of the room with a dark brown granite top and sides finished in kauri veneer to tie in with the original floors. A wide alcove that used to house the coal range has been retiled and modified to accommodate an extractor and a brand-new modern range. On the eastern wall, the original meat safe was adapted for a more modern use and now contains pull-out shelves for coffee-making equipment.
“The kitchen kind of designed itself – I think most kitchens do,” says Rosemarie.
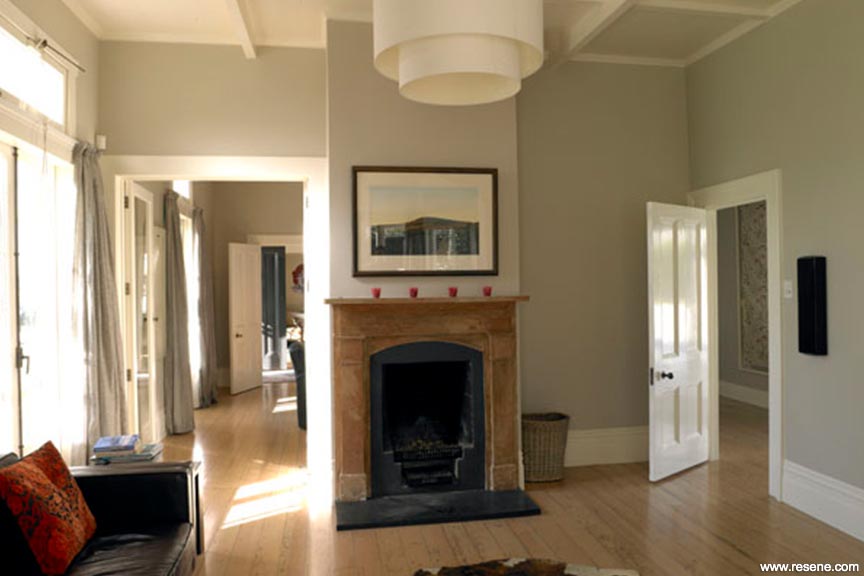
Although they weren’t obliged to do so, the Dunnings chose not to remove or alter any of the existing windows. The council did, however, ask them to retain a leadlight window that was in the hallway. It now creates a colourful focal point high up on the wall in the new living room.
“We found the council incredibly accommodating,” says Rosemarie. “That’s partly because we wanted to work with them and we bought the house because we just wanted to enhance what was already there. The sign-off process was very lengthy because the Heritage Places Trust doesn’t meet that often, but they were very helpful. There were some things that we thought, ‘oh no, what will they think?’ but they were fine with everything.”
When it comes to preserving the authenticity of a house of this vintage, the small details are important. The Dunnings decided to have all the window and door hardware bronzed to match the original fittings.
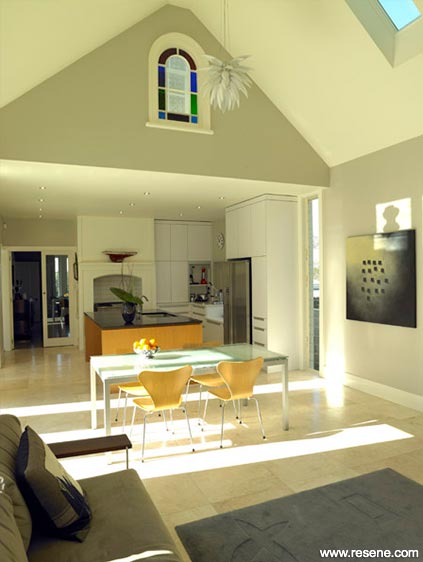
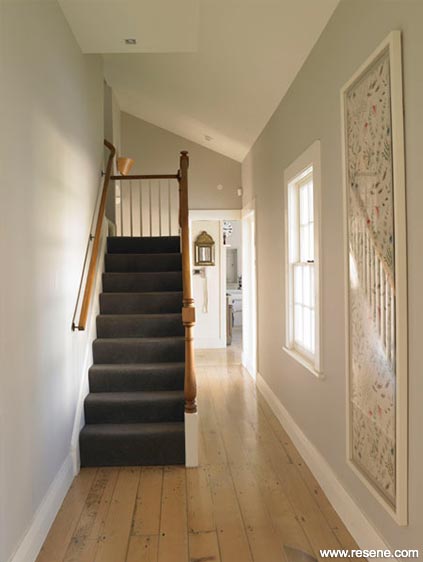
“We got the original front door knob and knocker refinished. They were covered in layers of paint so we had them stripped back. It was really exciting to see how they’d come up.”
During the renovation, original builder’s marks for the original stairs were discovered beneath the wallpaper. There were also chalk and pen sketches on the wall sarking boards in the back hall. There was a lot of discussion as to what should be done with these – remove the boards and frame them, leave the wall unlined?
In the end, Matthew and Rosemarie had the drawings professionally photographed. They have lodged these with the Historic Places Trust and have also had large prints framed for the living room walls.
Rosemarie and Matthew are delighted with the finished result of their renovations and are now enjoying the best of both worlds in their modernised colonial home.
Did you know? Avoid fly spots on ceilings with Resene Fly Deterrent. Designed to discourage flies from landing on the painted surface, it reduces the appearance of unwanted fly spots.
Adding some depth of colour and texture to this beautifully light room
Karen Hume, interior designer of Millers Home in Christchurch suggests this alternative scheme:
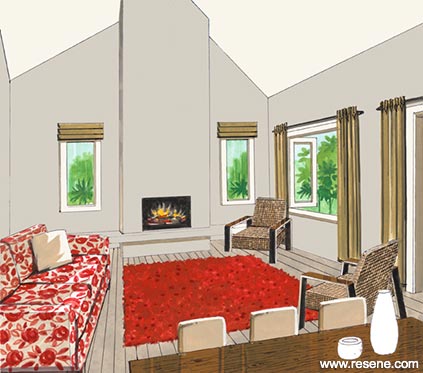
I have added some depth of colour and texture to this beautifully light room, with a textured wallpaper on either side of the fireplace in warm pewter tones, balanced with Resene Half Truffle on the other walls. The furniture has clean modern lines with the velvet floral on the sofa adding colour and warmth. The textured fabric on the chairs combines the other colours of the room. Simple drapes and romans in Resene Curtain Collection Sojourn, colour Savannah, add visual interest while the floor rug echoes the colour in the sofa and anchors the scheme, creating a warm, lively, liveable space.
Contact: phone 03 348 0829 email karen.hume@millershome.co.nz.
Accessories: A calm background of Resene Half Truffle is chosen for the walls with trims and ceiling in Resene Alabaster. Resene Curtain Collection Sojourn colour Savannah. Three-seater George sofa, from Hunter Furniture, in Rhapsody, colour Red, from Warwick Fabrics. Resene Wallpaper Collection 2011, style 47185. Rocco #4 coffee table, from Urban Furniture. Marseille chair, from Hunter Furniture, in Troy, colour Griffin, from James Dunlop. Barbados Round Large Pendant, from Lighting Direct.
This room combines colour with striped and floral patterns to create a crisp, fresh room with an element of contemporary fun
Karen Connolly, interior designer, suggests this alternative scheme:
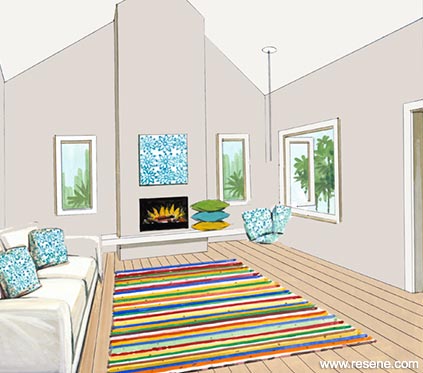
Strongly influenced by the poolside setting, this room combines colour with striped and floral patterns to create a crisp, fresh room with an element of contemporary fun. Strong natural light will shimmer in this bright airy space. Resene Quarter Truffle provides a calm background to the room’s more dynamic vibrant accents. The ceiling height is visually lowered by bringing elements from the ceiling to a more human level with the pendant light and hanging chair. The chair allows the user to face the room or swivel to enjoy the outlook to the pool and garden. The room is anchored by a deliciously comfortable sofa that fills the entire sun-bathed side wall.
Contact: phone 09 575 8570 mobile 027 251 2140 email connolly1@xtra.co.nz.
Accessories: The walls are in Resene Quarter Truffle with trims and ceiling in Resene Half Black White. Accessories are matched to Resene Patriot, Resene Karma and Resene Kombi. Cora Hanging Chair in white, from Coastal Design. Beach House teak side table, from Corso de' Fiori. Meridian 9241 Firewheel Outdoor, colour Atoll, from Mokum Textiles. Striped wool rug, from Source Mondial. Zoon Serien light, from ECC Lighting.
Words: Deirdre Coleman
Pictures: Mark Smith
Illustration: Bruce Bryant
Search habitat magazine stories
Printed copies of habitat highlights are available from late March 2024 at Resene ColorShops and resellers, while stocks last. You can view back issues of habitat magazine online.
Specifiers:
If you have an idea, project or story that you think would suit habitat, we’d love to hear from you. Please drop us an email with your details and include photos if submitting a project.
Sign up for a DIY card and Save! Australia | New Zealand