From Habitat magazine - issue 01
Down a private lane at the end of a quiet cul-de-sac is a residence whose geometric structure is an architectural wonder.
The home is built on a steeply sloping, trapezoidal section, boasting 15 magnificent native trees and with the smallest of footprints for a foundation. Adding to this complexity was the requirement that the structure contain living spaces and two office areas that were distinct and yet interconnected.
Architect Leo van Veenendaal and designer Paul Rosnell of van Veenendaal Rosnell Langley Architecture designed the house for Eska and Ken Hartdegen. Its structure is a series of linked blocks on three levels, with roof lines all angling downward by six degrees.
Strong geometric lines overlap on the exterior of the building, with masonry, slatted timber and patinated copper presenting a dramatic variety of textures and colours on the façade. From the side, the angles are more visible, emphasised by the seams in the copper and an angled pillar that anchors the front of the house.
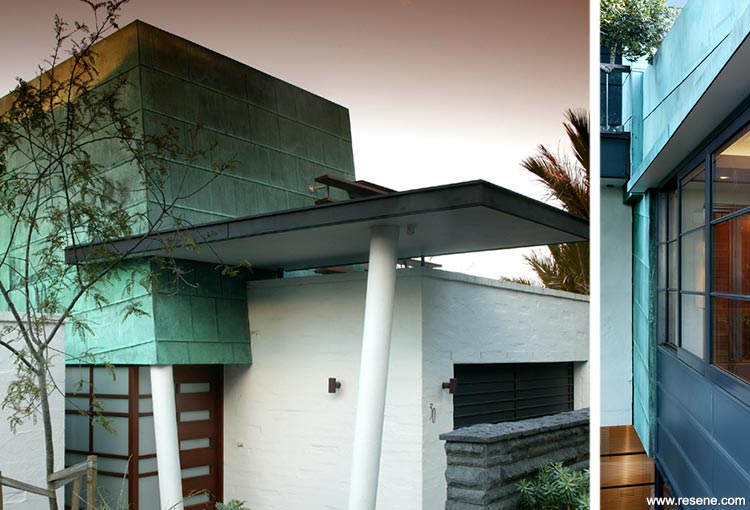
“The architectural style is quite avant-garde,” says Paul. “We wanted the interior to retain these simple forms, but went for a more comfortable, modern classical approach. As the home doubles as a working office, we also had to create a sophisticated, professional image.”
An oversized timber door with opaque glass panels opens onto the entryway, with polished kwila timber floors and a Patz McGahey sculpture. Collected artworks, furniture and lighting fixtures are featured throughout the home and bring a sense of personality to the spaces.
Just off centre to the right, two doors of framed glass with cedar transoms lead into a dual purpose area – the boardroom and dining room, used for meetings and meals. Both Eska and Ken work from home – Eska is a barrister and Ken a classical guitarist and writer. They wanted an integrated interior, where office and living areas overlapped and were interchangeable.
“We live everywhere and work everywhere,” says Ken. “We wanted a design where the rooms intersect and flow, but we also needed to create areas for privacy.”
Spaces in the house can be opened up and closed off with sliding panels and bi-fold doors, linking rooms to each other and to the outdoors. In the dining/boardroom, floor-to-ceiling windows open out to the garden of native trees, with a mature kauri within arm’s reach the prominent centerpiece. A waist-high glass panel acts as a transparent safety wall, retaining the view. Louvred breezeways on either side can be opened to let in fresh air and birdsong when the doors are closed.
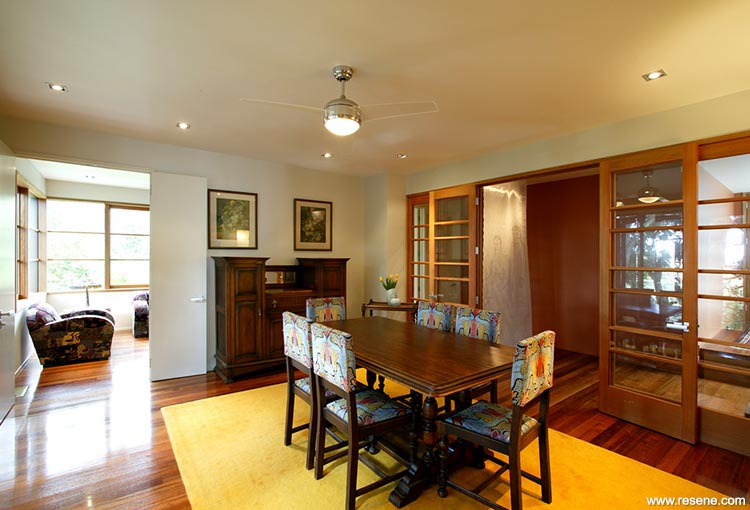
Eska’s office is to the right of the boardroom, with adjacent storage space for files. Each of its windows – and those throughout the house – has been positioned to frame different trees in the garden, which, in addition to the kauri, include rimu, nikau palms, totara, kohekohe and cabbage trees.
To the left of the dining room, a cavity door leads to the spacious lounge, which can be used as a spill-out area when sensitive negotiations between clients require separate meeting rooms. Full-height windows are repeated here, with sliding shutters mounted on the exterior that can be pulled across for privacy. A built-in fireplace and an Ingo Maurer chandelier dominate the room. A deck off the lounge has space for alfresco dining and seems to float among the tree tops.
They wanted an integrated interior, where office and living areas overlapped and were interchangeable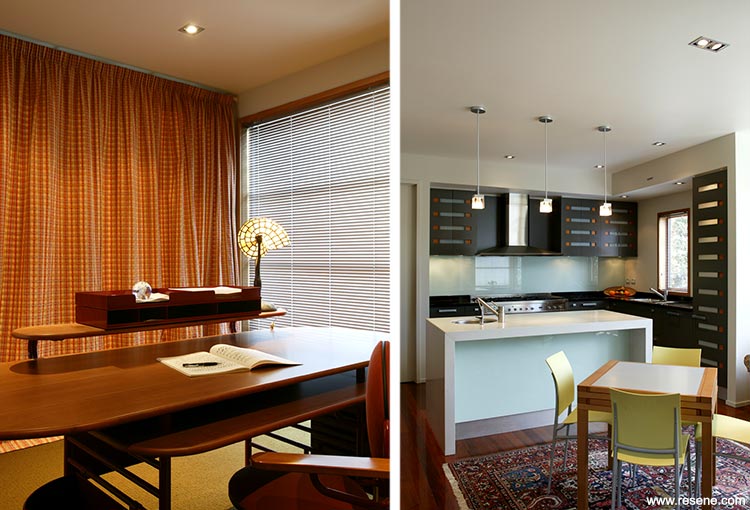
Another sliding panel opens to the kitchen, an important room in any home, but especially so for the Hartdegens. Both enthusiastic cooks, a floor-to-ceiling bookcase is almost big enough to store all their cookbooks. Workspaces were carefully measured to ensure the correct positioning of sinks and appliances. Clean lines accentuate the simple functionality.
“The chocolate marble benchtop and dark painted joinery balance the space and contrast with the lightcoloured island bench and walls,” says Paul. “Horizontal strips of opaque glass introduce back-lit detailing in the cabinetry.”
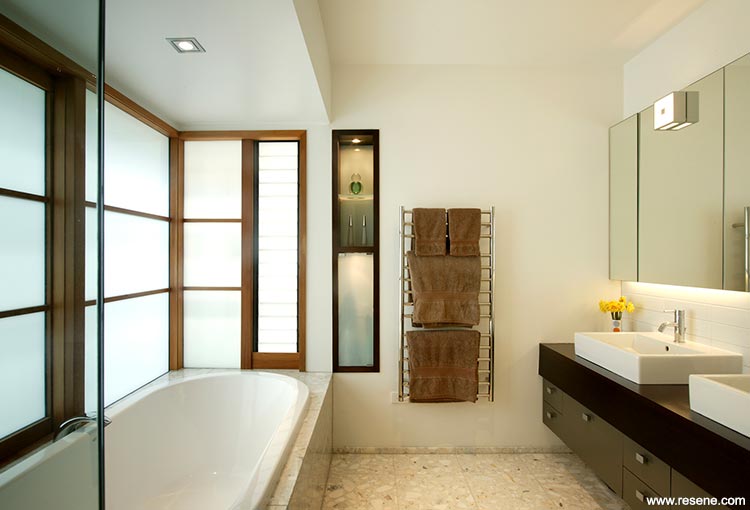
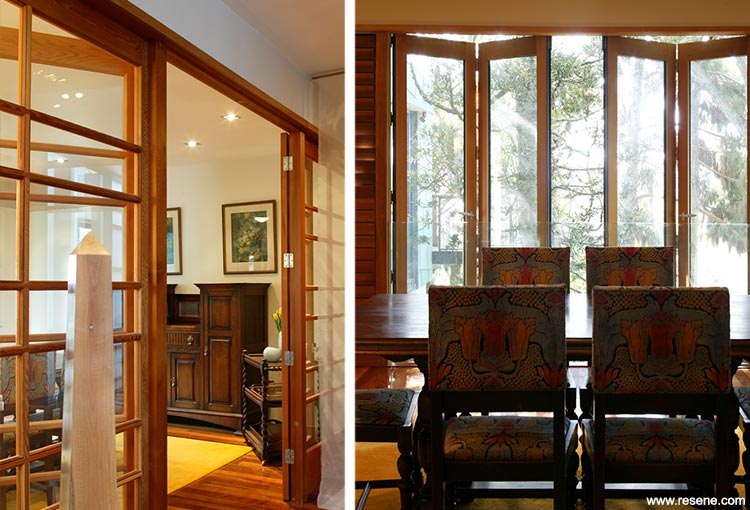
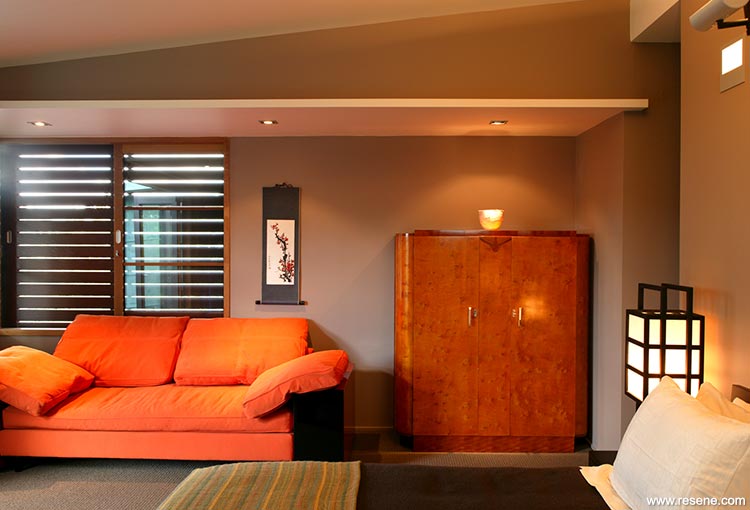
On the top level, Ken’s passion for collecting furniture is evident in the master bedroom, where an art deco bureau and vanity, and a reproduction Eileen Grey couch have pride of place. A shuttered interior door in the bedroom wall looks out to the staircase and over another Ingo Maurer light fixture called Birds, Birds, Birds.
The master ensuite is the showcase of the three bathrooms in the house, which are all constructed from the same materials. Quarella tiles are used on the floor and form the bathtub surround. Dark stained oak cabinetry and mirrors conceal considerable storage and establish clean lines that are accentuated by the square basins. Surface-mounted Toaster lights are supplemented by recessed halogen fixtures that bounce light off the walls and ceiling.
“All of the bathrooms are quite detailed, but with very simple forms,” says Paul. “They reinforce the Zen-like, pared-back quality of the house.”
The Hartdegens have been especially pleased with the architects’ sensitivity to the site and their inspired solution to a very complex brief.
“We love the house for the variety of its materials, the coherence of its forms and for the way it functions,” says Ken. “We also love the peace and tranquility of living and working with kereru, tui and ruru (morepork) in the trees.”
Wendy Lewell, graduate architect for MAP+, suggests this alternative look:
A blonde stain on the timber floors and door transoms, and neutral soapstone-coloured walls would introduce a modern minimal look to this space. Forming a second opening into the next room would create a floating central wall, where integrated floor-to-ceiling shelving could frame a small, cantilevered hearth with a recessed fire. Colour might be introduced using a large piece of art above the fireplace, as well as with books, vases and collected items on the shelves. Concealed sliders on both sides would streamline the look.
Centred in the room, a Helsinki table in a streamlined design with a metal frame might be accompanied by equally sleek Alma chairs. One or two low-hanging pendant lights would illuminate the surface and create an intimate atmosphere. A large rug in a chunky texture would provide a contrasting softness to the other smooth surfaces. Its proportions would align with the floating wall, leading the eye back to the focal point of the space.
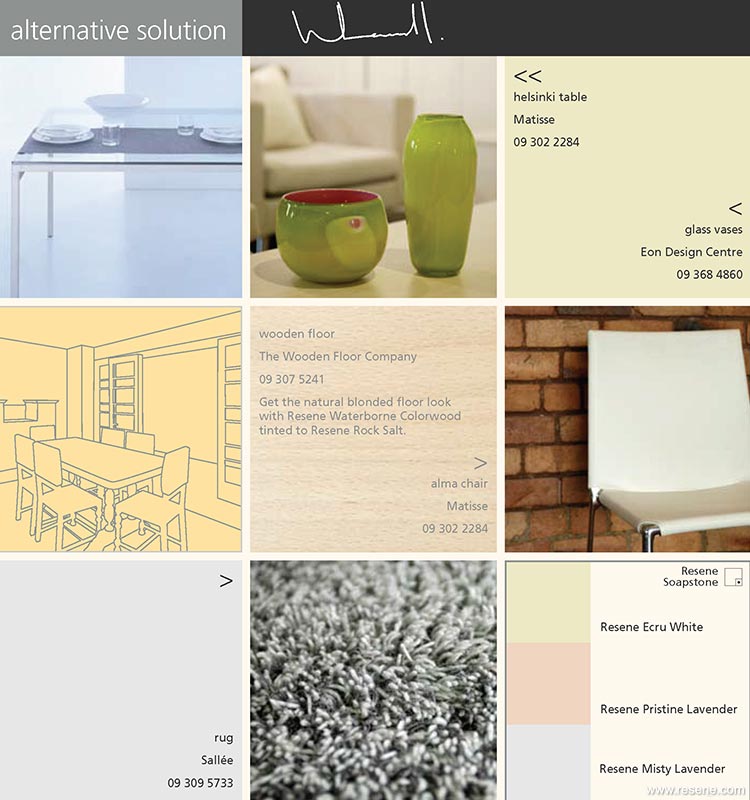
Guy Marriage, architect, suggests this alternative look:
The horizontal lines of the sliding doors and transoms lend themselves to a moderne art deco style. This could be established with a deep, dark stain on the doors, which would blend well with the natural tones of the timber floor. The white doors opening into the next room could be replaced with a cavity slider, helping to transform this into a feature wall painted a rich pohutukawa red. Curtains of the same warm shade would add privacy to the room.
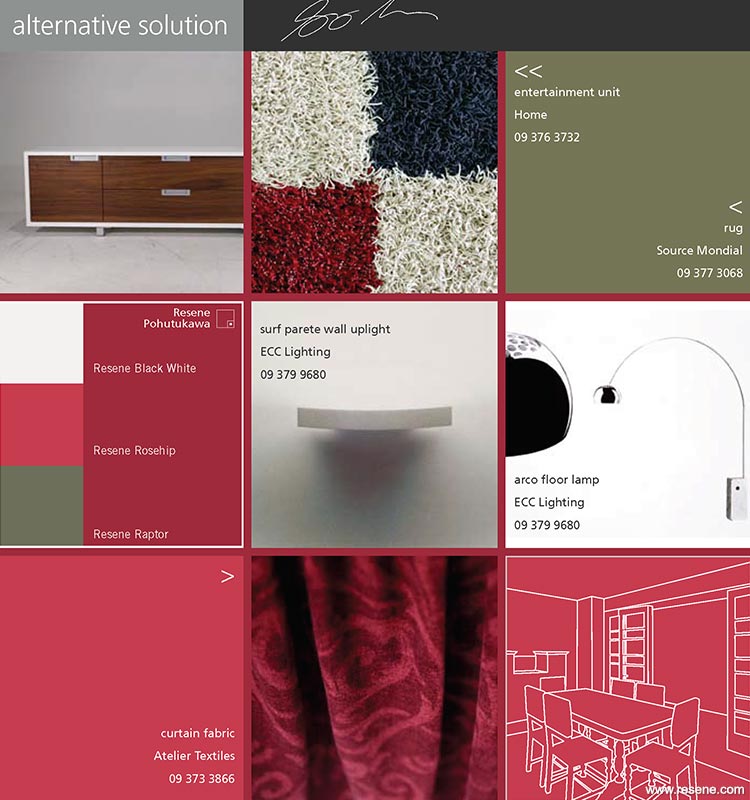
Melanie Stewart, interior designer for Melanie Stewart Design, suggests this alternative look:
An opulent British India style would feature a warm amber glow, natural woods, and rattan and contemporary accents. Beveled glass panels in the sliding door would have opaque centers for added privacy and would be repeated on the doorway in the adjacent wall. A large unframed canvas painting with a geometric design in black, white and gold would fill the wall space, with a Kentia palm in a black iron urn beside it.
Portsea rattan dining chairs would surround a circular parquet burr wood dining table, with iron legs in gold leaf. A large iron pendant lamp with amber cups would warmly reflect onto a ceiling of silver and gold leaf with a shellac finish. To the left, two winged-backed Raffles armchairs might sit beside a silver- and gold-leaf beverage unit, topped with tall glass candlesticks. Walls painted in Wedgewood blue would offset the golden glow.
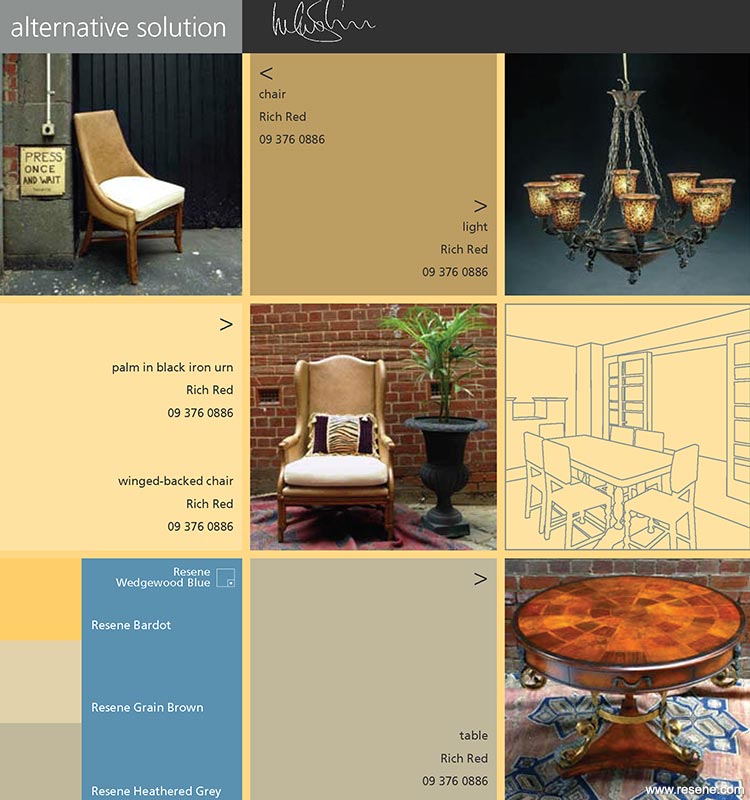
Search habitat magazine stories
Printed copies of habitat highlights are available from late March 2024 at Resene ColorShops and resellers, while stocks last. You can view back issues of habitat magazine online.
Specifiers:
If you have an idea, project or story that you think would suit habitat, we’d love to hear from you. Please drop us an email with your details and include photos if submitting a project.
Sign up for a DIY card and Save! Australia | New Zealand