From Habitat magazine - issue 22
As house prices rise and stocks are in demand, the small home movement is gaining momentum.
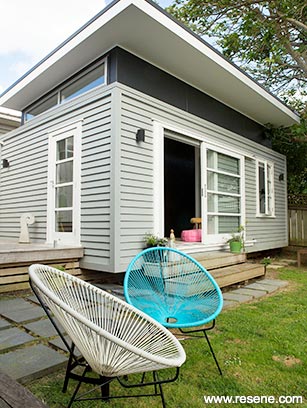
Housing reports lately have been gloomy – for buyers at least. House prices have risen 24% since 2008 as purchasers compete for a near-stagnant supply. Population growth in Auckland and earthquakes knocking out 10,000-20,000 dwellings in Christchurch mean these cities face the highest price increases (up 40% and 33% respectively) and the widest supply and demand gaps.
It's estimated that Auckland needs 10,000-13,000 new homes a year to keep pace with growth, but just half that number are being built. With median prices in the $600,000s, they're out of reach for many. And cutting corners in the past has meant that lots of homes are unhealthy, energy-inefficient and expensive to maintain.
All this may be a challenge, but it's also an opportunity to think differently about where and how we live. Houses in the future need to be smaller, more efficient, and less likely to fall down. Many will be kitset, assembled on-site, saving time and money. And with good design, small, cheap and strong doesn't necessarily need to mean boring.
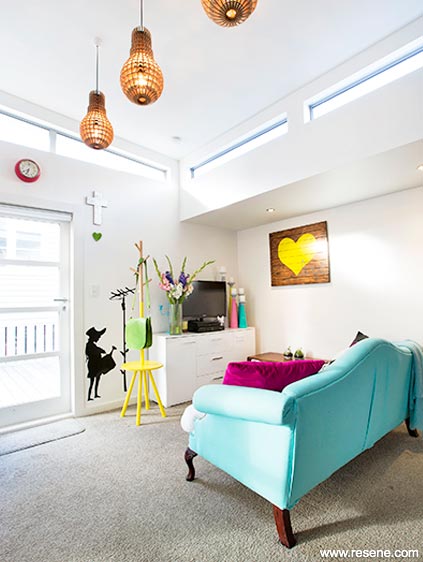
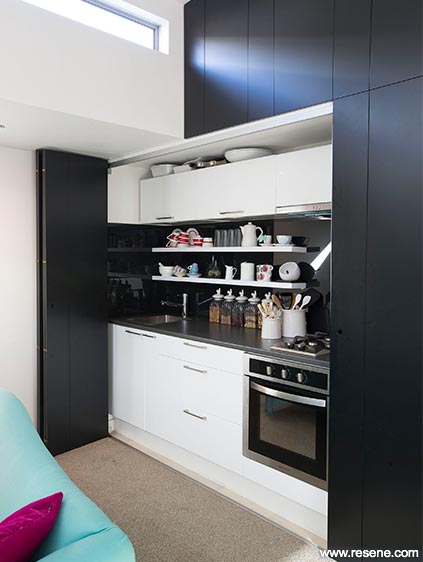
From container homes to modular design, prefabrication is cutting build times and costs. And it doesn't have to look ugly.
We say 'prefab', you say 'horrible memories of high school'. Which is why those in the industry these days prefer terms like 'off-site manufacture' or 'modular'. A report published last year suggests prefab houses cost on average $47,000 less to build than their built-on- site equivalent, and can cut as much as 50% off construction time. They also produce less waste (because the houses are designed using standard sizes for building materials) and result in a higher quality product.
Upending prefab stereotypes altogether are the increasingly hip homes made from shipping containers. Think Lego construction in endless variations.
Or, why 'compact' doesn't always have to mean titchy, cramped and dark. Though household sizes have been decreasing, our homes have been getting steadily bigger since the 1950s. Then, the average new home was 117 sq m; in 2010 it was 205 sq m – shock horror that's actually bigger than the average new home in super-size-me America the same year.
This trend needs to go in the other direction, particularly in Auckland, says Opus Architecture national manager Mark Burke-Damaschke. A growing population and rising land costs mean we'll need to find innovative uses for smaller sites – like infill or repurposed 'brownfield' sites – as well as looking to flexible and smaller design solutions. International research shows smaller houses also tend to be more energy-efficient and cheaper to maintain.
Typical of the downsized direction are the Smarter Small Homes – two-storey, four-bedroom homes with a 65 sq m footprint and a $300,000-$350,000 price tag, designed by Auckland architectural design company Creative Arch. Managing director Mark McLeay wanted affordable, environmentally-friendly housing with architectural merit, and his designs are being used in developments in Christchurch, Auckland and Napier. Meanwhile, architectural design company Box Living is using modernist influences and modular structure to design smaller houses.
Founder Dan Heyworth says often 'big' is used as an alternative to 'good' in house design. "You don't have to design big to get a feeling of space. We take ideas from the pared-back style of the Japanese, for example. It's about getting rid of wasted space." The company recently built a three-bedroom, two bathroom house with a study on a 130 sqm footprint. It is now working on a six-home mews development in the centre of Nelson. He says many newer immigrants from Europe or Asia are used to living in apartments, semi-detached or terrace-style houses and so often aren't looking for a traditional Kiwi house-with-garden approach.
Multi-use spaces, thorough planning, a limited colour palette and every square centimetre put to good use – these are the components of a superb small home that sits in a rear garden on Auckland's North Shore, designed by Edwin Derricutt of ESD Design.
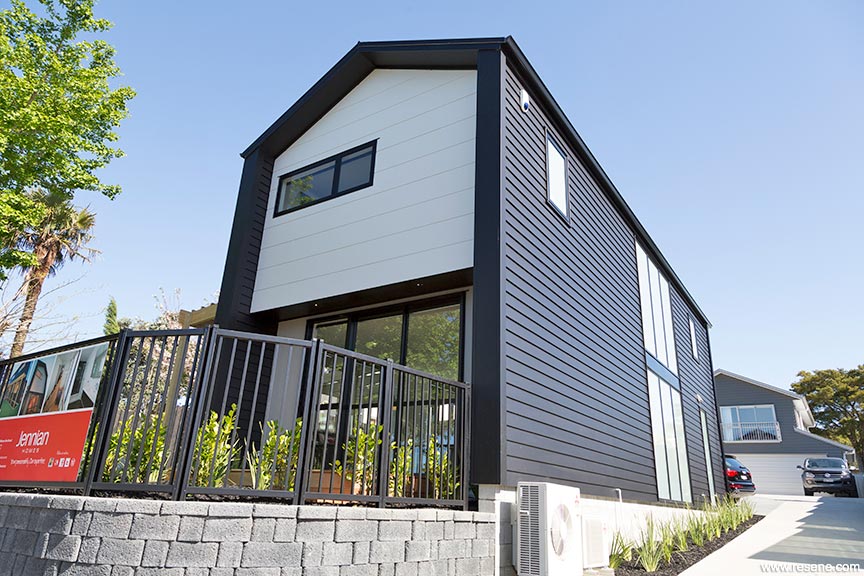
On the south side of the property with a mature tree beside it, and up against two boundaries, there was a risk the house would be dark and shady. Edwin countered that with crisp Resene Half Black White walls, a mono-pitched ceiling, a glazed entry door, clerestory window and a skylight in the bedroom. The lowered ceilings in the living area and bedroom are to adhere to boundary regulations but by adding high slim windows, Edwin gives the home's occupants good light as well as a view of sky rather than suburban rooftops.
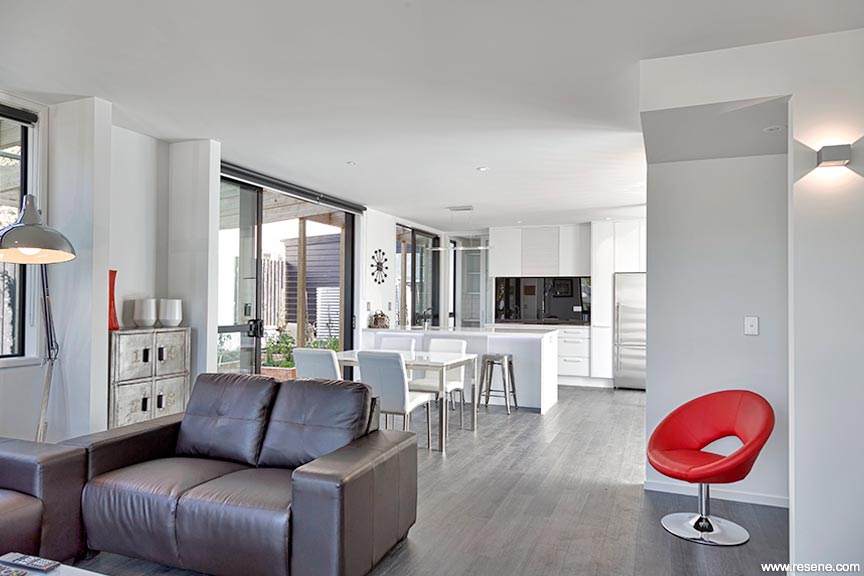
Careful thought went into everything from the placement of doors (to one side rather than central in the wall), to the kitchen layout. The kitchen is a 2m-long galley set behind large bifolding doors, which have finger holes to open rather than handles to reduce clutter. The doors are painted in Resene Blackjack. With cantilevered shelves, a two-burner hob and a Resene Blackjack splashback, the kitchen includes features such as the upper cupboards set just far enough below the ceiling to allow for platter storage. Space above the kitchen is used on the bedroom side for high storage.
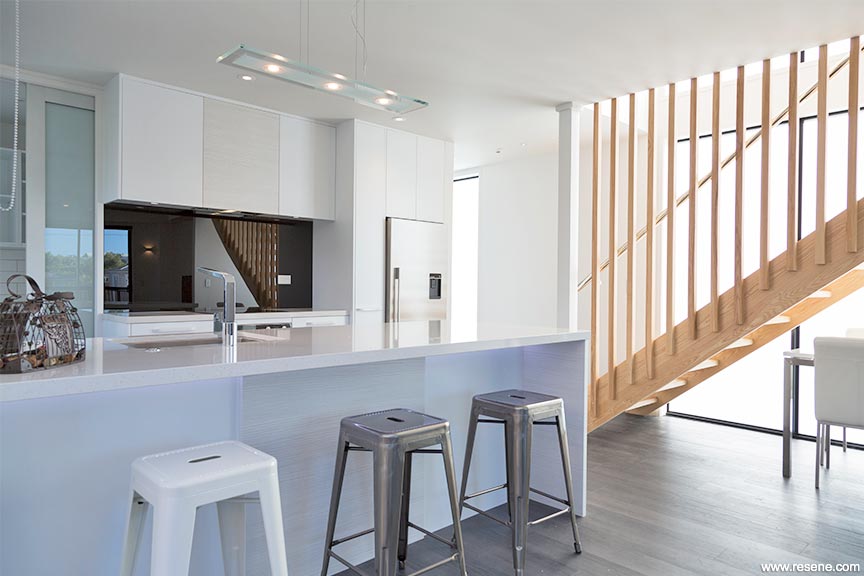
Outside, Edwin used timber weatherboards painted in Resene Eighth Gravel to ensure the structure fitted sympathetically into the neighbourhood but added a high negative detail and change of cladding type in Resene Blackjack to 'frame' the house. Joined to the main house by a deck, it's like a designer bach in the 'burbs.
Paint colour choices affect your space in both real, and imagined, ways. Using colour strategically, you can manipulate a small space to not appear? well, so small.
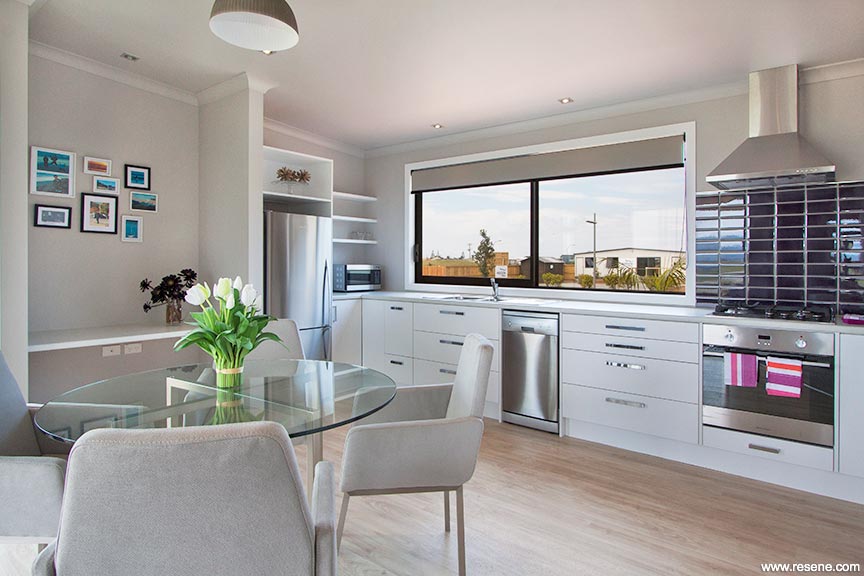
Single-colour schemes let the eye move easily around the room without interruption by other colours. It also reduces your ability to perceive dimension, so makes spaces appear bigger than they actually are. Also choose furniture and furnishings that blend in with your wall colour, with just some pops of accent colour to add character.
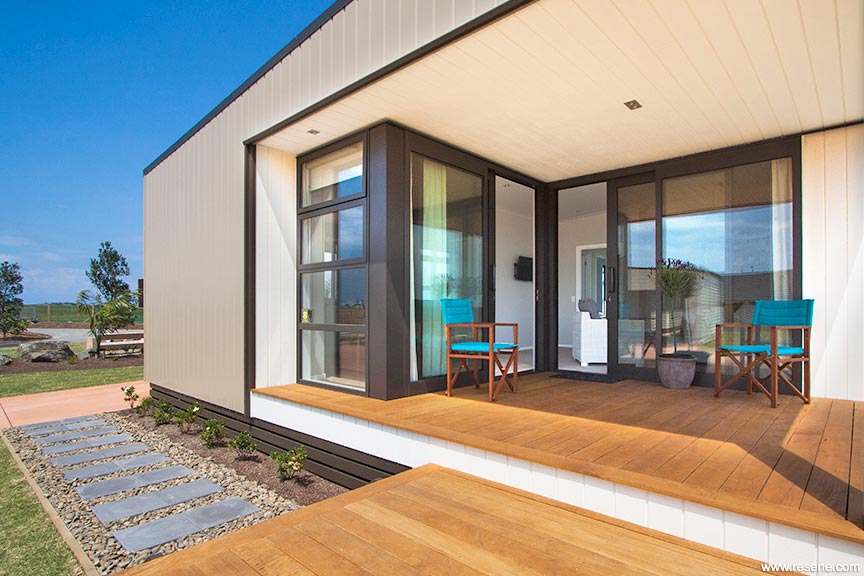
Of course, white or off-white paint colours are often a go-to choice for making a space appear larger as it makes the walls recede and helps bounce light around the room. See the Resene Whites & Neutrals collection for inspiration.
Sometimes it?s best not to fight it and work with the fact that the space is small and cocooning. If you go dark, use muddied, cool colours like slate-blues or French greys rather than hot, excitable colours like dark red which may make you feel you?re trapped in an oven!
As with white paint, using reflective surfaces in a small space bounces light around the room. You can do this, literally, with a strategically placed large mirror, but you can also use gloss paint finishes, particularly if you have chosen darker colours. A black back-painted kitchen splashback will also act like a mirror.
words: Idealog/Lynda Brendish
pictures: Frances Oliver
Search habitat magazine stories
Printed copies of habitat highlights are available from late March 2024 at Resene ColorShops and resellers, while stocks last. You can view back issues of habitat magazine online.
Specifiers:
If you have an idea, project or story that you think would suit habitat, we’d love to hear from you. Please drop us an email with your details and include photos if submitting a project.
Sign up for a DIY card and Save! Australia | New Zealand