From Habitat magazine - issue 04
A Lower Hutt garden offers an inspiring example of the way texture and colour can be used to turn a formerly bare lawn into an unusual and dramatic space.
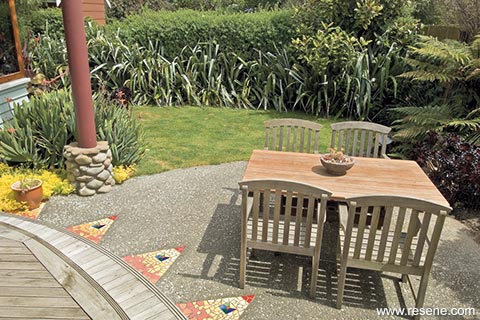
This once-dull bungalow was transformed by Wellington architect John Mills into an open-plan modern home, which provided an easy transition between indoor and outdoor living. Its owners David and Margaret Kennedy, unafraid to admit that they knew virtually nothing about plants, briefed landscape architects Rebecca and Wade Lipsham, from Wellington’s Earthworks, to design a garden that would complement the new look of their renovated house.
The back garden faces west, while the front garden is north-facing, exposed and fairly windswept. And, being Lower Hutt, the garden is subjected to the odd light frost.
When Earthworks began the project, there was little more than a bare lawn to look at.
“It was a funky home on the inside, with wild colours,” says Rebecca. “It seemed logical to echo that in the garden design. The owners briefed us to create a low maintenance garden, and something funky, but at the same time child-friendly.
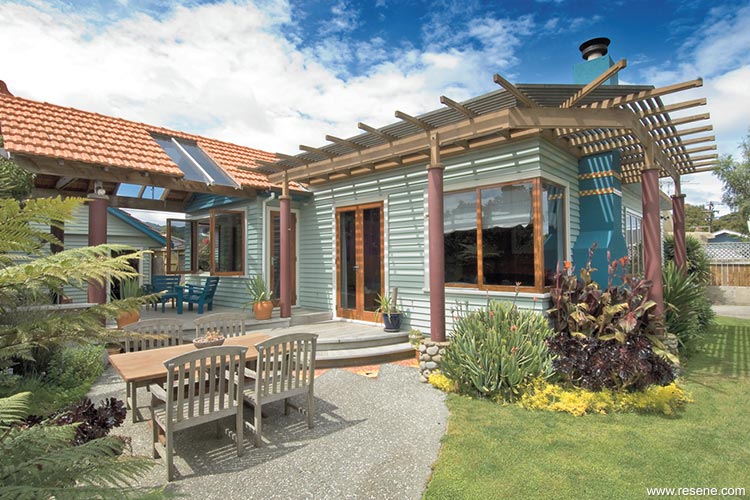
“The deck was in place and we asked the architect if we could modify it slightly to accommodate our garden design. The owners showed me pictures of succulents they liked and we decided to use them as a starting point. We thought they’d provide a bit of drama.”
The front and back gardens feature a mix of native plants and exotic succulents.
In the front, colour is introduced with dwarf yellow pokers, climbing bougainvillea, black Aeonium, and the golden green of native Anamanthele and Libertia grasses and Scleranthus ground cover. There is a grove of lancewoods, now at roof height, as well as various types of Astelias, cabbage trees, and exotics such as Strelitzia (bird of paradise), dwarf fan palms and succulents. Bold shaped taro leaves provide a further contrast. Pyrostegia venusta, a magnificent cent flowering climber – and a subtropical that can be difficult to grow – was planted against the left side of the front door and is thriving.
“I think that using texture in planting and paving is important,” says Rebecca.
The design makes good use of texture through exposed aggregate concrete inset with pale green pebbles – the kind used in fish tanks – which David sourced from a pet shop. He also poured the concrete. Paths and garden beds were given sweeping curved shapes to soften the space.
“We wanted to create a flowing effect from the entrance of the property to the front door, to draw people in,” explains Rebecca. “Prior to the house renovation and the installation of the new garden, the entrance was drab and unwelcoming.”
“We enjoy doing a range of styles, anything from wildly rural, rambling cottage gardens, and minimalist inner city style, to funky or formal,” says Rebecca.
So, what does a garden design like this cost? “To design a front and back garden of this scale would be anything from $2000 to $3000, depending on the level of detail required,” says Rebecca. “In this instance, David, being a very experienced builder, didn’t need construction details for the hard landscaping – decks, exposed aggregate paths, paving, screens, gates and fences – and he did most of the work himself. If the job had been sent out to tender, the drawings would have needed to be more comprehensive. We can do a more economical plan for people who have the skills to do the building, paving and planting themselves.”
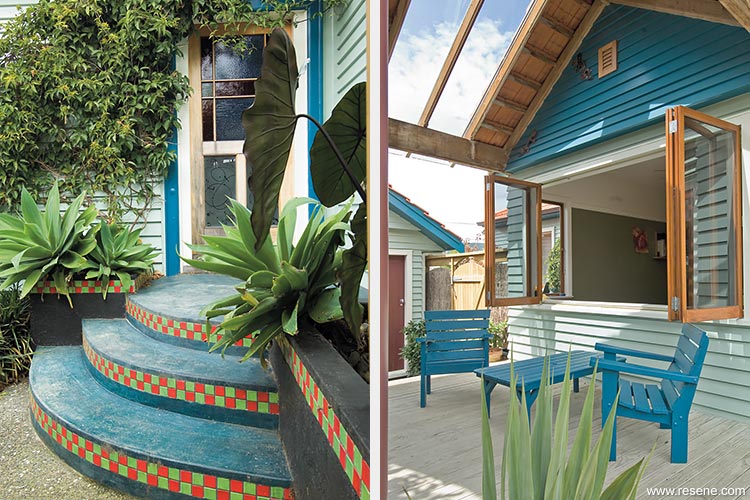
Left: Get this exterior stained finish with Resene Concrete Stain Blue. Credits – Architect: John Mills. Landscape architects: Rebecca Lipsham, Wade Lipsham, Earthworks.
In the front garden, the aggregate concrete is juxtaposed against a pale green Island Stone pebble mosaic, which can be purchased by the metre. The cabbage trees near the entrance were set into washed river pebbles sourced from Ablaze, a Wellington landscape supply company.
“I don’t like bark mulch,” says Rebecca. “A pebble mulch contributes to the clean, arid look that complements this style of garden. However, my preference is usually for leaf mulch.”
Large river-worn greywacke boulders, sourced by David from a Wairarapa river quarry, were strategically placed about the front garden. The concrete planter and steps by the front door were stained with Resene Concrete Stain Blue. The back garden evokes a more lush appearance. Subtropical Michaelias were planted in the shady areas and produce a lovely fragrance in winter. Other species planted in the back garden include various dwarf cabbage trees, including Cordyline kaspar, Poor Knights lilies (planted in pumice), and Dicksonia fibrosa tree ferns. Irish moss (Arenaria aurea) was used on the shady side of the garden, with the succulents, to great effect, providing a mat of soft green foliage in the damp shade. Black taro was used in the drier areas, with lots of subtropical vireya rhododendrons. Alongside the base of the column at the foot of the steps, Aloe plicatilis (fan aloe) became the feature plant.
“It’s wonderful, with strappy, tongue-like leaves, and it’s very tough – you can kill it only by overwatering,” says Rebecca.
The process, from briefing and designing to completion, took one year. Following Earthworks’ plan, David, an experienced builder, constructed the garden himself, laying the paths and making the H3 pine louvre screen that divides the bulk of the front garden from the front door surroundings. David and Margaret also did the planting.
“They did a fabulous job of developing it all,” says Rebecca.
In fact, David enjoyed the whole process so much that he has since become an avid gardener. He has also engaged Rebecca as his landscape architect on a number of client projects, as well as for their own new home and for their Martinborough homestay.
Although Margaret and David have moved on to a bigger house, Margaret still speaks wistfully of the garden she left behind.
“I still look longingly at it whenever I drive past. I really miss the garden. The process of developing it was so enjoyable. I loved the different views of it from various windows in the house.”
New owner Karen enthuses about the garden’s low-maintenance requirements and still maintains contact with Rebecca. On Rebecca’s advice she has now removed the large fatsia, which had finally outgrown its site, and replaced it with a ‘Cyril Watson’ pseudopanax. Other than the addition of a small herb garden at the back of the section, she has changed very little.
“There’s always something happening in the garden, something about to burst into colour,” she says.
Earthworks is a small Wellington landscape architecture company of four designers, which has been operating for 12 years, specialising in garden design.
“We enjoy doing a range of styles, anything from wildly rural, rambling cottage gardens, and minimalist inner city style, to funky or formal,” says Rebecca.
So, what does a garden design like this cost?
“To design a front and back garden of this scale would be anything from $2000 to $3000, depending on the level of detail required,” says Rebecca. “In this instance, David, being a very experienced builder, didn’t need construction details for the hard landscaping – decks, exposed aggregate paths, paving, screens, gates and fences – and he did most of the work himself. If the job had been sent out to tender, the drawings would have needed to be more comprehensive. We can do a more economical plan for people who have the skills to do the building, paving and planting themselves.
create a bold, tropical style with dramatic foliage and strong shades
Melissa Grove from Ambrosia Grove proposes this alternative scheme:
A colour scheme featuring a mix of Resene Tuna on the roof, Resene Grey Chateau on the plaster garden beds and wall, and Resene Shuttle Grey on the house, transforms this property and accentuates the forms and shades of lush planting. The planting includes greens, silver, white and burgundy, with splashes of hot colour in the Rhododendron vireya. Pratia angulata forms a carpet base. Like the Dietes grandiflora, it has a crisp white flower .Clumping palms visually soften the plaster wall behind the black beach pool and falling water brings a reflective element into the garden. Comfortable furniture and a wood-burning fire in the covered dining area encourage year-round use of the space. At night, lighting on the pool and feature plants, such as on the king bromeliad and Cycas revoluta, brings the garden to life.
Melissa Grove, Amrosia Grove phone: 09 574 6676 email: melissa.grove@xtra.co.nz web: www.ambrosiagrove.co.nz
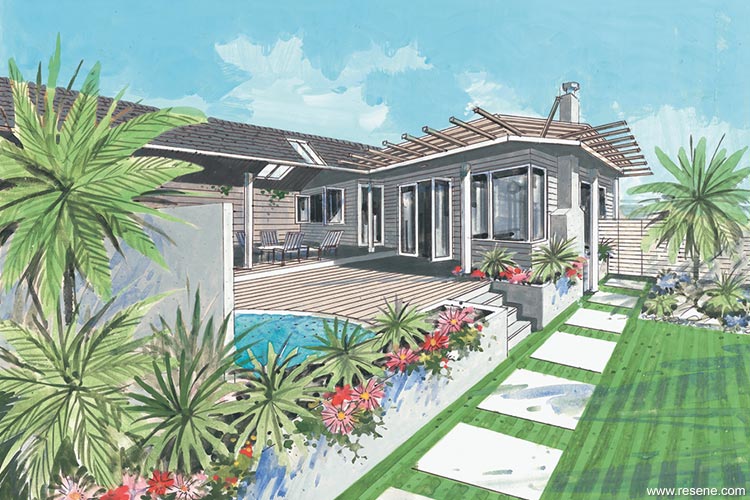
Stain fresh kwila decking and furniture or rejuvenate old with Resene Kwila Timber Stain or solventborne Resene Woodsman. See the Resene Woodsman colour chart for colour ideas.
use simple materials for a zen-like feel
Stewart Stevenson from DSdesign suggests this alternative scheme:
Zen-like simplicity can also be achieved in this outdoor area. I’d choose a palette of materials such as exposed aggregate and polished concrete, stone and timber. Hard landscaping predominates, with a limited amount of planting, to create a functional area for entertaining. Providing a link between the house and the garden, two weatherboard clad columns supporting a timber beam frame the space and add shadow variations. The cantilevered terrace appears to float above the grass, with two steps leading down to the lawn, inlaid with bluestone pavers. The design’s Japanese, Zen-like quality is reinforced by the choice of plants. A pot on the terrace holds an Acer palmatum ‘Dissectum’ – a specimen tree with an oriental feel, which changes colour throughout the year. A black polished-concrete planter box running around the house contains the sprawling ground cover Pratia angulata, while the existing punga trees add subtle foliage.
Stewart Stevenson, DSdesign phone: 021 373 953 email: stewart@dsdesign.co.nz
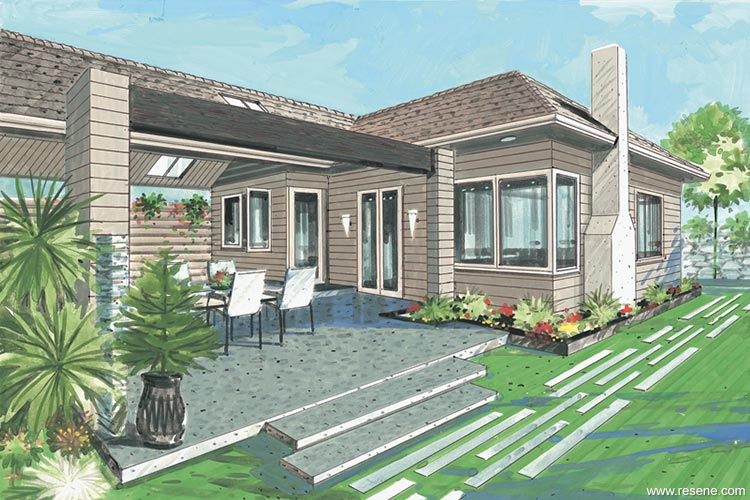
Make trafficable areas safe around your home with Resene Non-Skid Deck & Path. See the Resene Decks, Paths, Driveways and Recreational Areas chart for colour ideas.
words: Sue Reidy
photographer: Paul McCredie
illustration: Bruce Bryant
Search habitat magazine stories
Printed copies of habitat highlights are available from late March 2024 at Resene ColorShops and resellers, while stocks last. You can view back issues of habitat magazine online.
Specifiers:
If you have an idea, project or story that you think would suit habitat, we’d love to hear from you. Please drop us an email with your details and include photos if submitting a project.
Sign up for a DIY card and Save! Australia | New Zealand