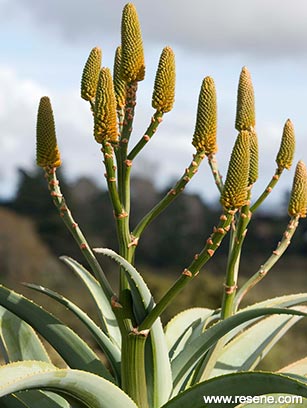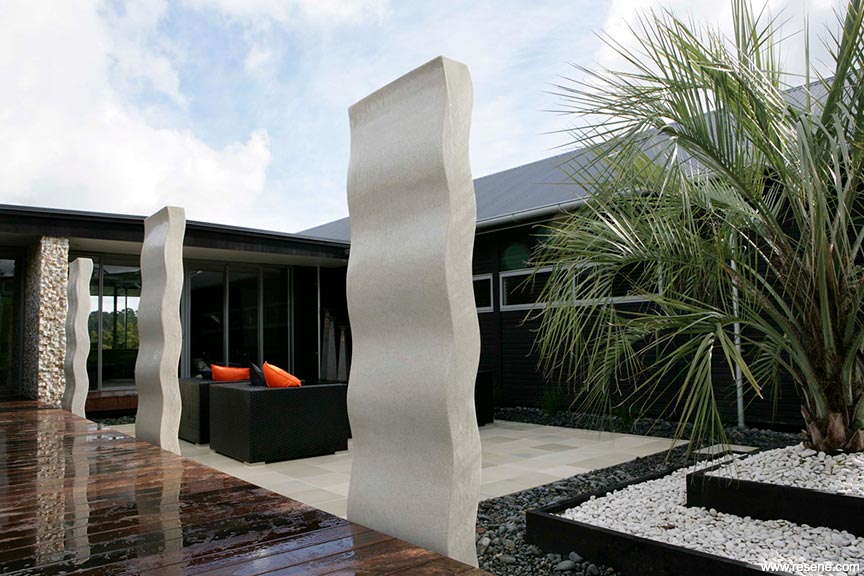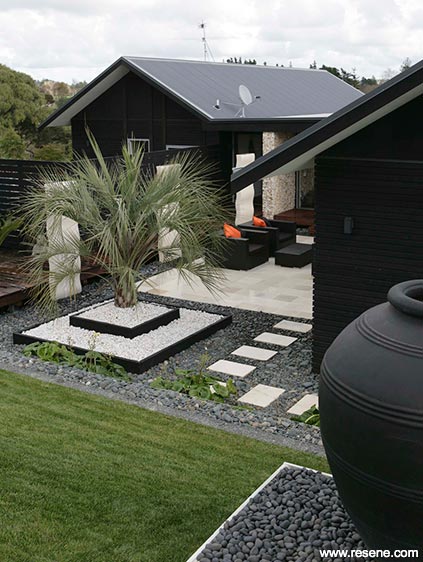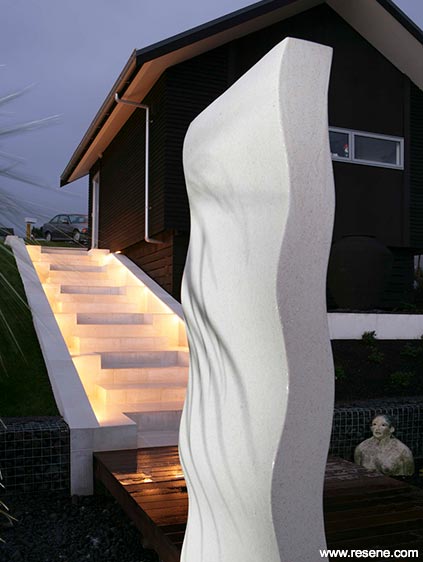From Habitat magazine - issue 09
A blend of Balinese elements and local design creates this dramatic new garden.

Plants were chosen for their architectural merits, like this striking succulent.
When it came to creating a garden for their new home, Tony and Deb Wilson were inspired by a recent trip to Bali. Their aim was to merge the experience of a Balinese resort holiday with a simple, down-to-earth style of architecture. “We wanted to create a tranquil environment, to emulate some of the ambience of Bali using water, tropical plants and other sculptural elements, but still maintain a unique kiwi flavour.”
The result is an innovative blend of styles and a garden which includes some quite striking features – like the three wavy water features, the boardwalk, pebbled gardens and over-sized pots. Simon Stephenson, from Stephenson Architects, was commissioned to design their family home on a piece of land situated a stone’s throw from Lucas Creek in Albany, Auckland. “It was important to have the landscape designed and built at the same time as the house so that there was a cohesive, unifying result,” says Tony.
Tony and Deb collaborated on the design of the garden with landscape contractor John Eagleton from Outside Edge. He had designed and built two previous projects with them and was familiar with their working style. This time the couple wanted a more hands-on approach, working closely with John during the design process to create their vision.

During one family vacation in Bali, Tony and Deb came across a village of Balinese and Italian artisans who were creating amazing stone interior and exterior products destined for the European market. This greatly influenced the final look and feel for their new home and garden. Two containers filled with stone tiles, large pots and other artefacts were shipped back to Auckland to be incorporated into the garden.
The single-storey, low-slung home sits comfortably at the centre of the 1750m2 property, dividing the areas to be landscaped into two clearly defined spaces.
Stage one of the project was to landscape the front section of the property, seen here. Faced with a site that slopes away from the road, two main areas were designed to step down from the street entrance. One single cut was excavated and a long low retaining wall built to define and separate the lower courtyard from the upper garage area. The decision was made to build one long gabion wall to sit in front of a timber retaining wall, adding a simple iconic element to the design.
Earlier concepts saw the top area being terraced into a series of low retaining walls. What evolved over a couple of wines was a sculptural flight of tiled steps to take pedestrians from the street to the house. A wide timber boardwalk then leads you directly to the front door. At night the steps become an eye-catching focal point using simple but dramatic tube lighting. The remaining sloping area was carefully prepared and an expansive serene green lawn was established.
“The site was a challenge but I really enjoyed the creative license I was given and I am very happy with the result,” says John.
The contemporary, Zen-like feel to the garden was achieved using a strict, dramatic palette of colours – black, cream and green. ”The key was not to use too much white or the garden would look too stark and if there was too much black it would look morbid,” says Tony. “We wanted to create a calm, restful scene.”


The restrained use of colour was key to relating the garden to the dark exterior (Hackett Black stain) of the Herman Pacific Cedar house. Black was echoed in the garden using a few key accessories. Three large ebony stone pots sit on individual concrete plinths that jut dramatically out from a sea of green grass. Stylish, black outdoor couches contrast with the cream sandstone tiles in the courtyard. Black slat screens wrap around a hidden edible garden where Debbie grows a variety of aromatic kitchen herbs and vegetables, and a dark timber cap elegantly finishes the top of the gabion walls.
Plants were chosen for their bold architectural form with a strong emphasis on foliage as opposed to flowers. The garden is a mixture of tropical plants, planted in groups for maximum impact and simplicity. “We had no knowledge of plants, but we knew exactly what we wanted to achieve,” say Tony and Deb.
John planted a single sweep of gardenia radicans as a scented groundcover. They were chosen specifically by Deb for their simple elegance as well as their sweet scent that fills the air as you enter the courtyard space. The arching fronds of two butia palms also make a strong visual statement in the lower garden.
Water gently slips down the face of three terrazzo stone water features flanking one side of a long timber boardwalk leading to the front door. “They provide a sensory element which was very important to this garden,” explains Deb. “We fell in love with them and wanted to use them in an innovative way somewhere in our new garden,” says Tony.
A small paved square courtyard is an extension of the home’s living room. The easterly aspect captures the morning sun, making it an ideal space to have morning coffee. “We have uninterrupted views through the house out to the water which makes this space very relaxing to be in,” says Deb.
The next exciting stage of the project is to add a swimming pool, currently going through the consent process. “We hope to translate the same resort feel we have achieved at the other end of the garden. We are really looking forward to chilling out by the pool this summer,” says Tony.
As you would with an interior scheme, stick to a limited palette of colours in the garden for a restful result. Consider the flower colour, foliage colour and the colours of any materials and accessories introduced into the garden.
Accessories: Garden seating and large pots were shipped in from Bali. Subtropical plants include palms and agaves. Gabion walls are made with rocks captured in a wire mesh frame. Sandstone tiles create a creamy base.
words: Sandra Batley
pictures: Frances Oliver
Search habitat magazine stories
Printed copies of habitat highlights are available from late March 2024 at Resene ColorShops and resellers, while stocks last. You can view back issues of habitat magazine online.
Specifiers:
If you have an idea, project or story that you think would suit habitat, we’d love to hear from you. Please drop us an email with your details and include photos if submitting a project.
Sign up for a DIY card and Save! Australia | New Zealand