Auckland
Allendale House has a Category 1 status with the NZ Historic Places Trust and is scheduled as a Category B Heritage Place with the Auckland Council, distinguishing it as a valued and distinctive heritage property.
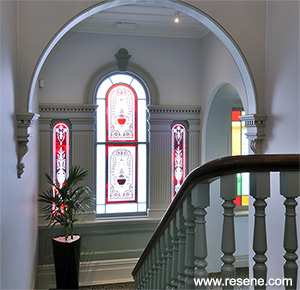
It has been home to the ASB Community Trust (the largest philanthropic organisation in Australasia) since the Trust purchased the building in 1988 and provides accommodation for its executive staff and meeting rooms. In the early 1990s, an addition was erected on adjacent land to house a boardroom and an overflow of administrative staff.
In 2010 Salmond Reed Architects’ heritage expertise was sought and we were commissioned to carry out extensive refurbishment work on Allendale House and, eventually, to design a new annexe building to replace the previous addition, which had never fully utilised the potential of the site or adequately met the Trust’s functional requirements.
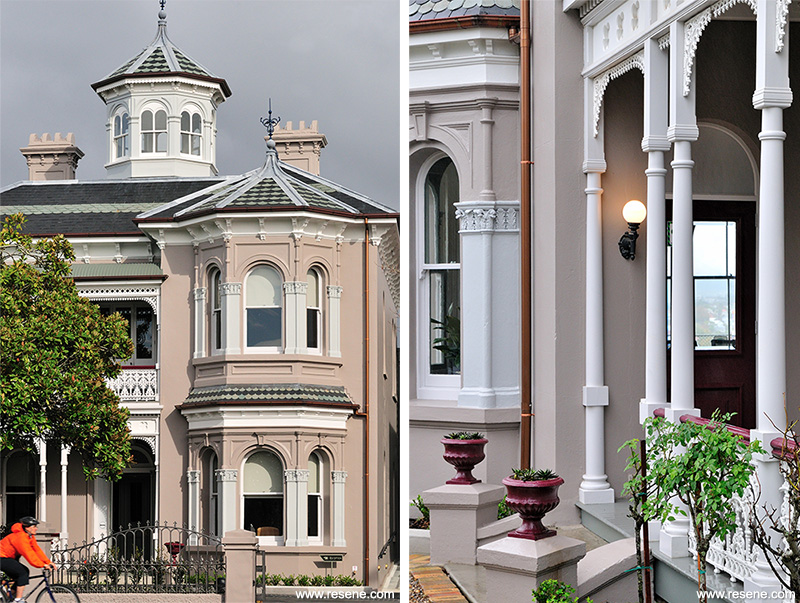
At completion of the project, Allendale House again houses the executive staff and meeting rooms while the new Allendale Annexe contains, at ground level, larger and modern appointed boardroom and meeting room facilities and, at the upper level, an open-plan office to house eighteen of the grants administration staff.
The refurbishment of the Allendale House villa included the introduction of new services, such as state-of-the-art air-handling and security systems, the reviewing of fire safety systems, a seismic upgrade and installation of new bathroom and kitchen facilities. It also called for a complete re-decoration of both the exterior and the modified interior, involving selection and coordination of an appropriate new colour scheme.
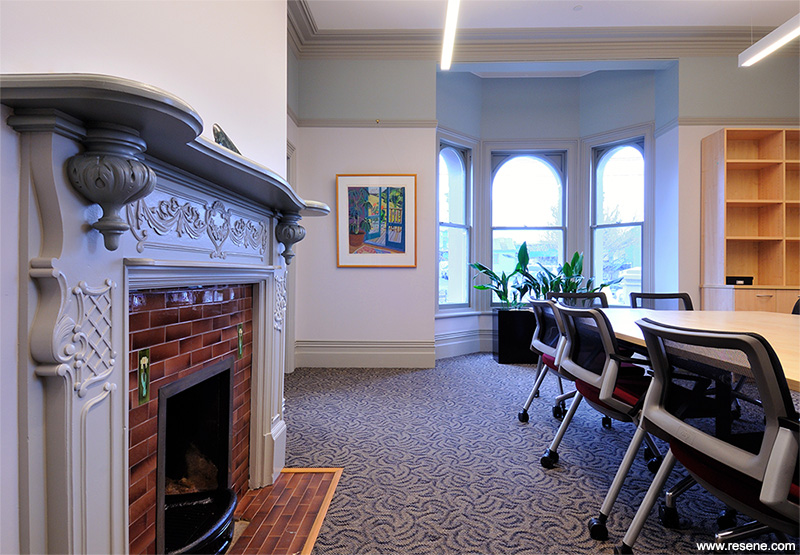
The ASB Community Trust is an institution involved solely in granting funding to community projects. Therefore a ‘persona’ conveying permanence, solidity and maturity needed to be reflected in the colours selected, both inside and out. Externally it was also important that these colours were in harmony with the limited palette of colours and materials used on the new Annexe building and that, internally, a smooth link between the old and new could be achieved, while allowing each building component to speak clearly of its age.
Originally, and typical of its time, Allendale House was constructed of plastered brick, with wooden floors and a slate roof. The exterior finish was simply unpainted, plastered masonry with colour being used only on the joinery. The challenge in approaching its refurbishment lay in avoiding the temptation to highlight with colour much of the rich decorative elements of the building and instead practise restraint and convey an understanding of the total composition by selecting colours that referred to the original lime-based plaster finish. Articulation of the detail is achieved by shadow on similarly coloured elements, just as it was originally.
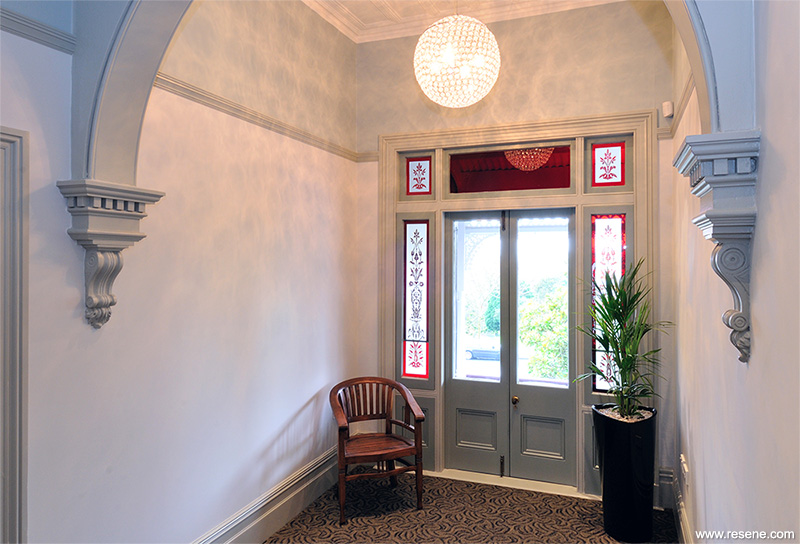
A base colour of Resene Lumbersider in Resene Quarter Oilskin was selected to approximate the original masonry colour and to tie in with the timber and zinc cladding of the contemporary building alongside. The distinctive turret form, being a finer element viewed primarily against the sky, was picked out in a lighter neutral Resene Silver Chalice. This colour was repeated, in combination with Resene Half Rakaia and Resene Black White, to achieve a subtle hierarchy on the timber window joinery and verandah trims, to highlight the finer details and to draw the range of colour elements together into a cohesive whole. The verandah handrails were picked out in Resene Super Gloss enamel in Resene Ravishing, which was also used on the doors.
The hues in the limited exterior palette are echoed in an equally restrained interior scheme, where under different lighting conditions they work to reflect a generosity, warmth and energy befitting the primary activities of the building’s occupants. The interior walls of the house (and, to effect continuity, the adjacent Annexe addition as well), were finished in Resene Zylone Sheen in Resene Quarter Rakaia. Above the picture rail gracing the domestic-scaled office spaces Resene Periglacial Blue was used, while the ceilings (again through both old and new spaces) used Resene Earthsense Ceiling Paint in Resene Half Black White.
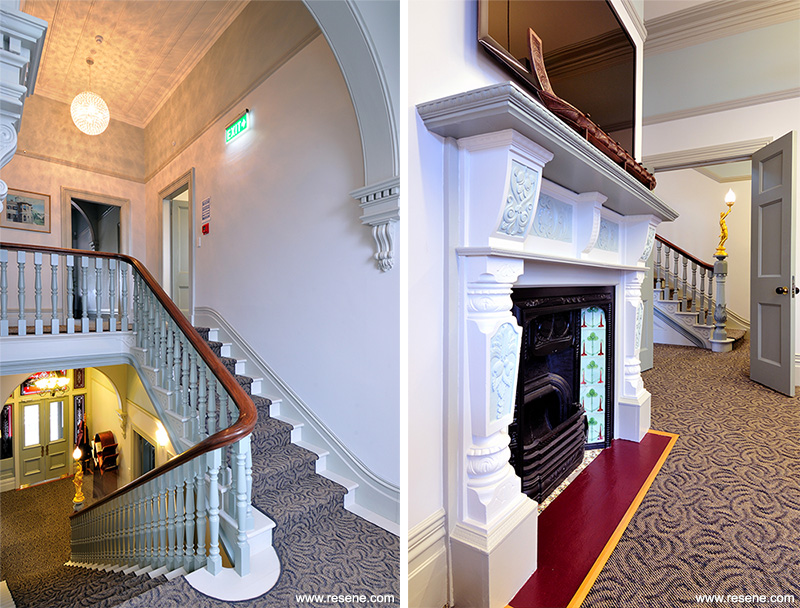
Inside Allendale House, the door frames, window frames and sashes, skirtings and other trim was finished in Resene Lusta-Glo semi-gloss enamel in Resene Copyrite. Resene Lusta-Glo in Resene Ravine was selected to distinguish the panelled timber doors throughout the interior. Fireplaces are a feature of a number of the rooms which now serve as reception, offices and meeting spaces. Several of these have ornately carved mantelpieces and are faced with colourful Victorian glazed tiles. Again the temptation to over-decorate was avoided and the mantelpieces are generally picked out only subtly, using a combination of Resene Periglacial Blue, Resene Copyrite and other colours already present in the interior colour scheme.
Although the interior palette was deliberately limited, there was room within it to demonstrate and emphasise an understanding of the hierarchy of architectural elements which typify the villa style, while still recognising the primary contemporary function of the house as a corporate head-office.
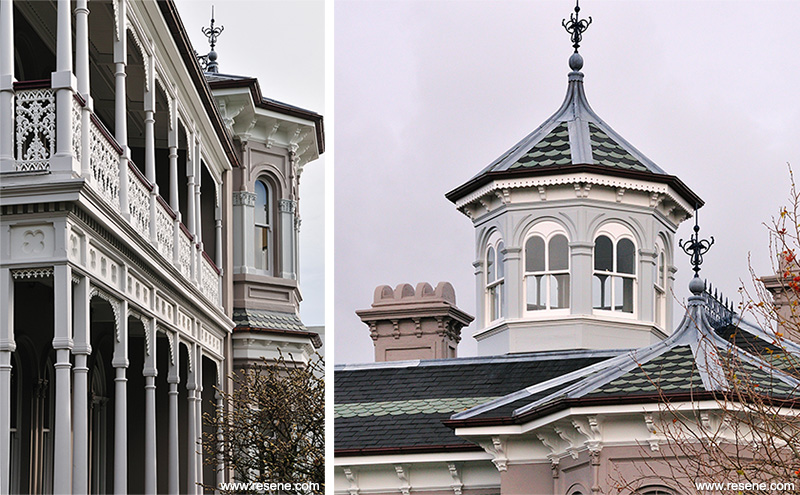
In line with conservation principles, parts of the stables building and the turret were left as they were found, in order to provide a living and ongoing link with the past.
Allendale House is, indeed, one of the last properties in the city still retaining the original coach house and stable at the rear of the premises and the colours selected here resulted from an analysis of the paint to establish the original colours. A combination of Resene Donkey Brown, Resene Black White and Resene Barbecue form the basis of the scheme while Resene Spitfire was selected for use on the doors. The coach house is, in part, enveloped by a new staircase and the walls that were once on the exterior now form two interior walls to the stair. On these walls the wonderful patina of age, layering of paint, penetrations from removed services and original hay loft ventilator – all left as found – form a palimpsest, a story of time set in complete contrast to the slick and crisp finish of the new-built enveloping walls.
Likewise, the walls and ceiling of the stair to the turret are still finished in the original varnish and only conservation cleaning was carried out to this area. It was important to leave all the patina of age on this area – the scratches, wear marks, stains and what the unenlightened might consider the disfiguring history of use, are all there in their honesty.
An approximation of the original colours of the house was gleaned from early black and white photographs. Such photographs showed the boundary fence to be finished in a very dark colour so Resene Blast Grey 1 metallic was used to recreate a version of the original Victorian Brunswick Green on the cast metalwork of the fence.
The sometimes perceived incongruity of colour on the finials and roof ridge cresting is based on minute traces of colour that were found on a surviving cresting portion stored in the attic after its removal many years ago. New cast iron cresting was made based on a surviving section. Larger traces of gold leaf were also discovered confirming that the finials and ‘spear’ shaped tips of the cresting were originally in gold leaf. This gold leaf finish is readily found on buildings in Europe on similar elements. However, in this instance gold leaf was not applied to these elements being perceived as opulent, an extravagance in contradiction to the ethos of the work of the Trust.
Many of the community projects for which the ASB Community Trust provides funding, involve heritage restoration. Therefore, on realising that its own heritage-listed headquarters required an update to render them suitable for ongoing use as a corporate head office, the Trust recognised the wisdom of seeking specialist conservation advice and engaged Salmond Reed to undertake the refurbishment in line with recognised conservation principles.
Allendale House had initially been built in the 1890s as a town house for a saddler (Mr Allen). The two storeyed residence had living quarters in the front and a kitchen and bathroom to the rear across the yard from the stables and coach house. Throughout much of Allen’s time, and during subsequent ownerships, it was leased and used variously as a boarding house, a private hospital and private residence with various alterations along the way. During the 1940s it became the residence of a doctor who restored the original plan form but subdivided the front room for his surgery, office and waiting room. Later it was further subdivided, first for use as a hostel, subsequently to serve as an upmarket restaurant and finally, since 1988, for office use.
With its verandahs and intricate iron tracery it is an elegant, Italianate, double bay villa in a prominent position on the Ponsonby ridge with a distinctive belvedere tower overlooking what was then the Surrey Farm Estate. The fact that it is a well-known landmark building with heritage status imbued the refurbishment process with special challenges. While it is possible to experiment with colour on a heritage building, both the NZHPT and Auckland Council needed to be consulted and to grant approval for any proposed colour changes to this building and it was also necessary to obtain resource consent before any repainting commenced.
Beyond these legislative requirements and the design preferences of the building owners, the architects were also aware of the position the building holds in the hearts of the neighbourhood which ‘owns’ it and aware that gaining the ‘approval’ of the locals was a necessary part of the equation. A consciousness of all these factors was a very positive influence guiding the direction of the resultant colour scheme.
Architectural specifier: Anne Shanks and Peter Reed, Salmond Reed
Building contractor: Wilkran Construction
Client: Foundation North (was ASB Community Trust)
Painting contractor: Contract Coatings Ltd
Photographer: Lloyd Macomber Salmond Reed
Winner: Resene Heritage Colour Maestro Award
Project: Resene Total Colour Awards 2013
Resene case studies/awards project gallery
View case studies that have used Resene products including many from our Resene Total Colour Awards. We hope these projects provide inspiration for decorating projects of your own... view projects
Total Colour Award winners:
2023 |
2022 |
2021 |
2020 |
2019 |
2018 |
2017 |
2016 |
2015 |
2014 |
2013 |
2012 |
2011 |
2010 |
Entry info
Latest projects | Project archive | Resene news archive | Colour chart archive