Point Chevalier
The original building on the site, known as ‘The Old Homestead’, had its beginnings in the 1880s when two old cottages were joined together to provide an enlarged home for the farm property.
Over the years it has served as a school and then was administered by the Public Trust. For a number of years it remained vacant. In 1974, the current owners bought the property and after some alterations opened it as a community house.
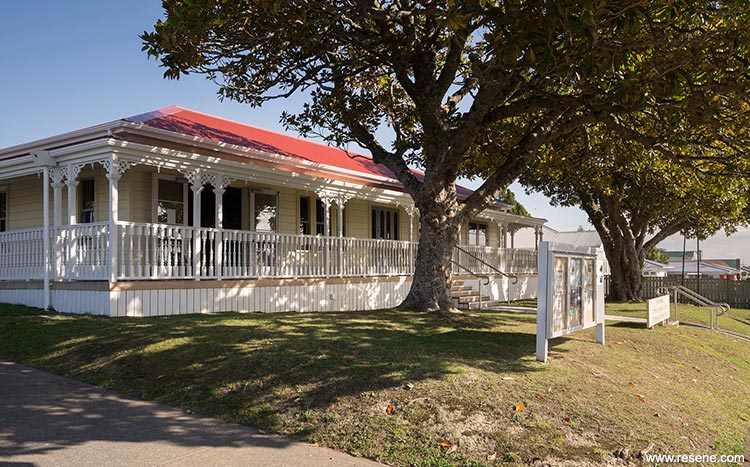
In 2010/2011 they commissioned a building condition survey and a structural stability report – both of which found the building no longer viable. The building was not listed as a heritage building, however the two magnolia trees in front of the property were listed trees in the district plan.
Given that this was a building that had been providing services to the public for many years and was very well used, as well as on a prominent corner site on a main road, the owners felt that it was a landmark building. It was decided that a new building should be built reflecting the exterior of the original building, but with some upgrades particularly related to accessibility and access, while the interior should be new and fit to serve the community for another 100 years.
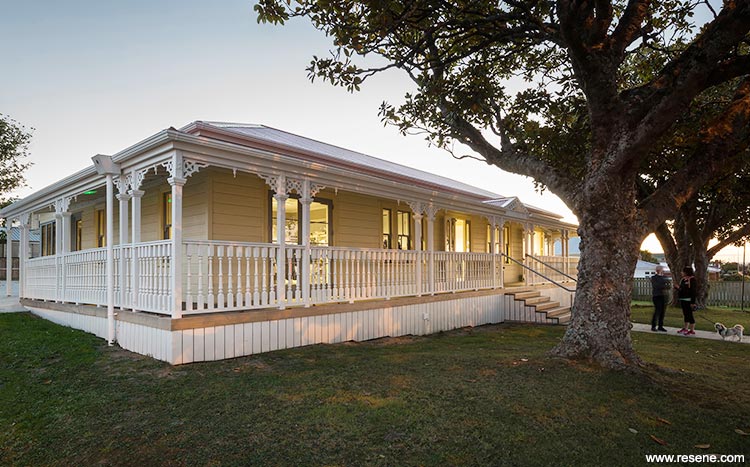
The Old Homestead building was carefully measured and examined in order to construct the building with the exterior looking as close to the original as possible. It sits on the exact same footprint, to the same height, and largely all the weatherboards, trims, windows etc are of the same original size and design.
There is also an auditorium building at the rear of the site, built in 1980, that needed some renovation work. It was required that the new building be married up to this existing building to form one modern facility.
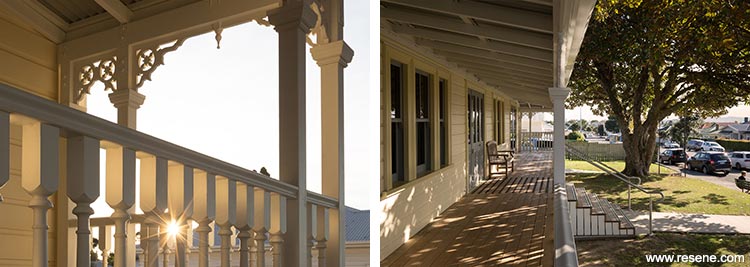
Over the approximate 130 year life of this building it had various upgrades as well as many coats of paint. As the exterior was to be designed in keeping with the original building, so the colour scheme was designed to be as close as it might have originally once been. For the exterior of the building colours were specifically chosen from the Resene Heritage palette complemented with the COLORSTEEL® roof in Pioneer Red. The exterior weatherboards are finished in Resene Sonyx 101 semi-gloss waterborne paint tinted to Resene Colonial White with door and window trims in Resene Enamacryl gloss waterborne enamel tinted to Resene Butter, fascias, downpipes, fretwork and posts in Resene Merino and door leaves and window sashes in Resene Stack.
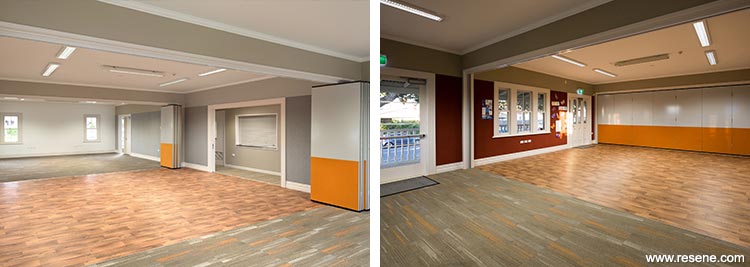
The interior of the building balances the desire to be modern and fit the use of a flexible community centre, while still fitting the style of the colonial building and being warm and inviting. Dark walls in Resene SpaceCote Low Sheen tinted to Resene Triple Tea were offset by lighter trims in Resene Lustacryl semi-gloss waterborne enamel tinted to Resene Quarter Tea and ceilings in Resene White.
The original building was to be removed from site in 2013 on advice from council that a resource consent was required for working within the dripline of the two scheduled magnolia trees, and that no other matters under the PAUP needed to be considered. As the building was on the removal trailer council realised their mistake. Many discussions ensued, including a visit to the High Court and the building was finally allowed to be moved permanently offsite in 2015.
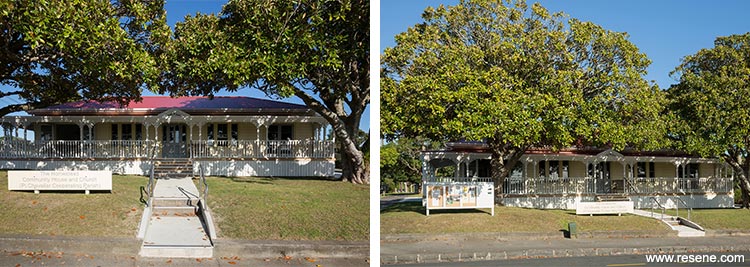
Because of the process that had to be followed an archaeological report was required, which confirmed the stories that the building was indeed two cottages joined together. This was verified by the construction of the original chimney bases which suggests the buildings were relocated to this site and the chimneys rebuilt by recycling old bricks.
Architectural specifier: Babbage Consultants Ltd
Building contractor: Shakthi Construction
Client: Pt Chevalier Co-operating Parish (The Associated Churches of Christ Extension and Property Trust Board)
Painting contractor: CRPM
Photographer: Mark Scowen, Intense Photography Ltd
Project: Resene Total Colour Awards 2016
Resene case studies/awards project gallery
View case studies that have used Resene products including many from our Resene Total Colour Awards. We hope these projects provide inspiration for decorating projects of your own... view projects
Total Colour Award winners:
2023 |
2022 |
2021 |
2020 |
2019 |
2018 |
2017 |
2016 |
2015 |
2014 |
2013 |
2012 |
2011 |
2010 |
Entry info
Latest projects | Project archive | Resene news archive | Colour chart archive