Auckland
Colour animates and brings energy to selected spaces within the building.
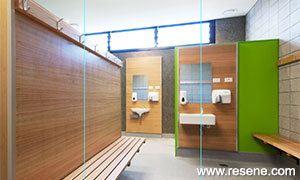
Intelligently designed to get the best from functional needs and structural solutions, the new St Mary’s College gymnasium offers a state of the art yet commercially sound facility. With its monumental frontage and open edges, this multi-purpose gymnasium defines the courtyard at the heart of the school and brings with it activity and energy.
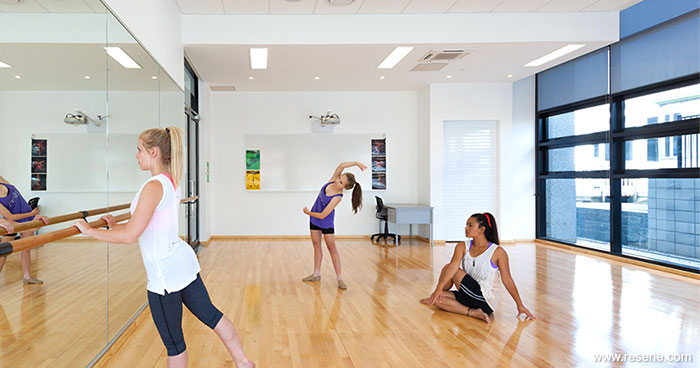
The form of the facility and its architectural finishes responds to the sloping landform and the existing collection of buildings on site. Materials such as metal, glass, masonry and timber are used throughout the facility for their simple and authentic characteristics.
Colour animates and brings energy to selected spaces within the building. Accessed from the heart of the school, the building’s main corridor is enhanced and distinguished by Resene Bullseye. With the same energy and vitality as primary colours, four tones were selected to differentiate each of the facility’s dressing rooms.
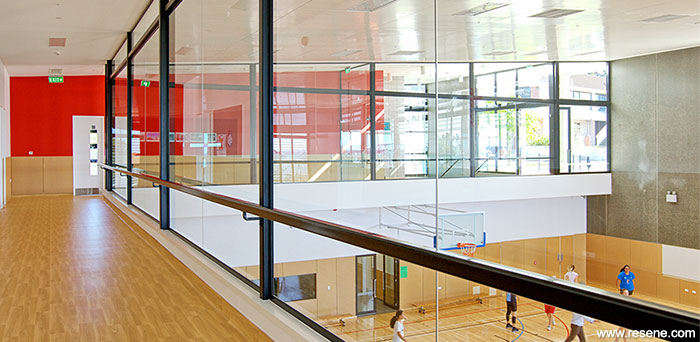
Views to the city, the harbour and the rest of the school are maintained as a result of a strategy to set the building into the slope. These vistas connect the students and staff to their city and community.
The College now has a cutting edge gymnasium with a range of capabilities including a competition standard international basketball court and five flexible classroom spaces, all of which enhance student learning and physical education.
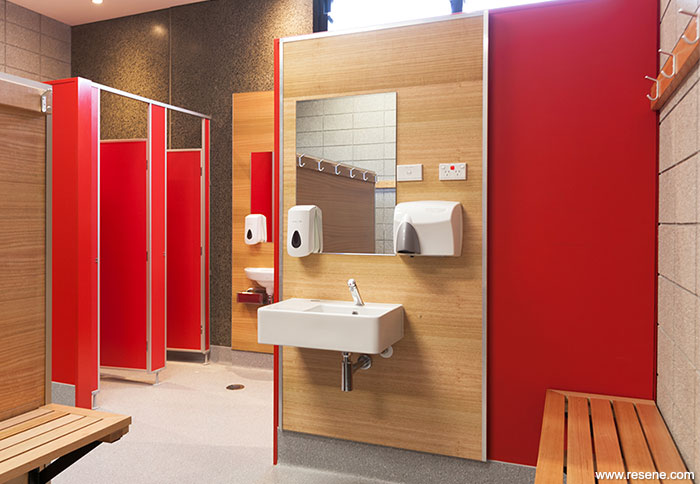
To be in harmony with the existing school and its culture, the building was conceived as being built in natural materials and finishes.
High activity spaces within the facility were treated with a subtle Resene SpaceCote Low Sheen finish in Resene Alabaster white and Resene Quarter Alabaster, keeping the space ‘quiet’ so as not to compete with the action of the students. This treatment is seen in the classrooms and basketball court.
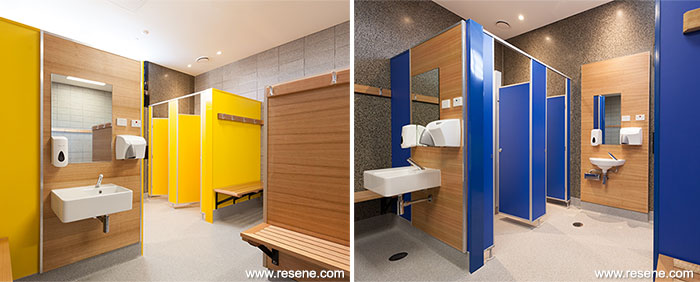
In the more passive areas of the building bold colour is used to evoke energy. Four tone variations of primary colours were selected for their vitality, as well as their ability to fit with the school's monogram.
The activity of the court is distilled into the four dressing rooms through the use of Resene SpaceCote Low Sheen in Resene Resolution Blue, Resene Bullseye, Resene Spotlight and Resene Limerick. Colour is applied monochromatically to enliven each room, and together they support the students' wayfinding, differentiating one dressing room from another. Accessed from the heart of the school, the building's foyer and main corridor is enhanced and distinguished by Resene Bullseye.
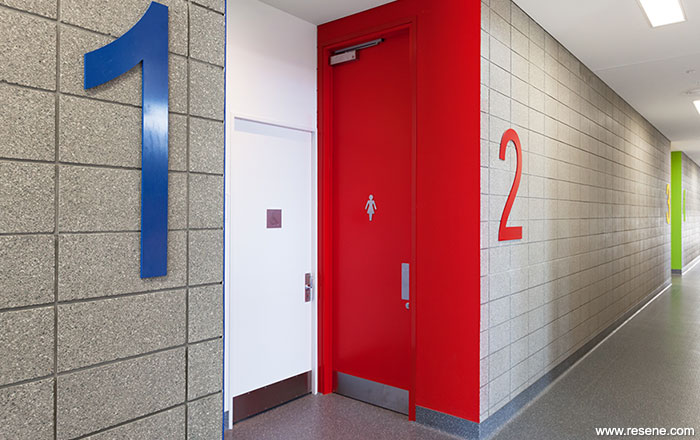
Architectural specifier: RCG
Building contractor: Robert Cunningham Construction Education Limited (RCCE)
Client: St. Mary’s College Auckland Limited (SMCL)
Colour selection: John Long, Nicole Chen RCG
Interior designer: Nicole Chen, Sanjev Rajendra, Kumar Singh RCG
Painting contractor: FSB Painters
Photographer: Robin Hodgkinson
Project: Resene Total Colour Awards 2014
Resene case studies/awards project gallery
View case studies that have used Resene products including many from our Resene Total Colour Awards. We hope these projects provide inspiration for decorating projects of your own... view projects
Total Colour Award winners:
2023 |
2022 |
2021 |
2020 |
2019 |
2018 |
2017 |
2016 |
2015 |
2014 |
2013 |
2012 |
2011 |
2010 |
Entry info
Latest projects | Project archive | Resene news archive | Colour chart archive