Hutt Valley
Te Omanga Hospice is an established palliative care facility serving the Hutt Valley community.
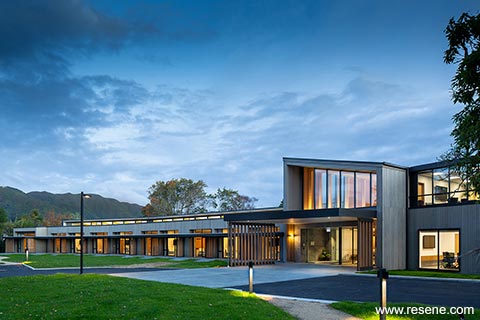
Following assessment and confirmation that their existing, well-loved building was earthquake prone, it was clear a rebuild was required. CCM was commissioned to design a new purpose built facility in its place. This fully fundraised building needed to find a place in the public hearts as much as the existing building had, to be something special for the community in which the Hospice could continue their work providing care and support for patients and their families for many years to come.
The new hospice has eight generously sized bedrooms with ensuite, all supported by associated medical facilities and nursing areas. In addition, the building is the administration centre for the extensive community care staffing and training facilities that the Hospice is involved in for the wider Hutt Valley region.
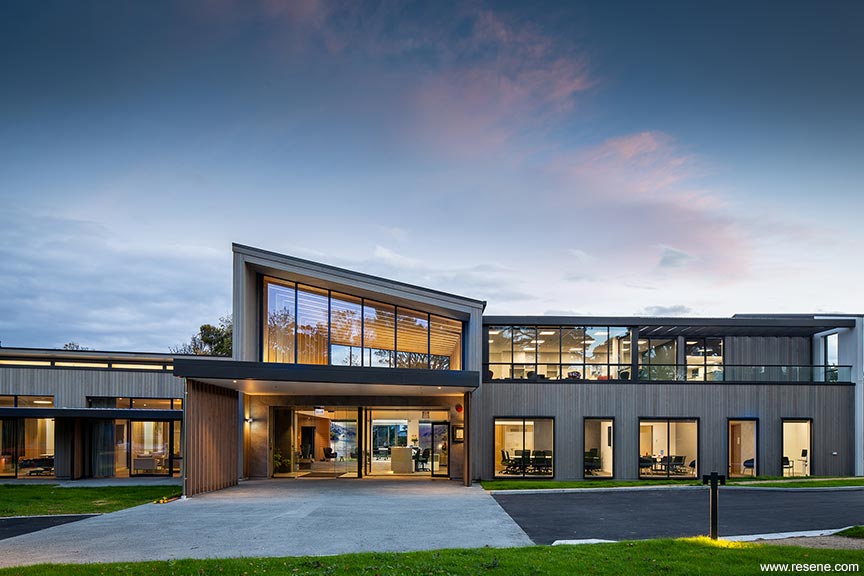
The building is of a similar footprint to the former hospice and nestles into the existing garden setting in a form that recognises the need for patient calm and tranquillity, to be a welcoming place that resonates with its natural setting. A single storey inpatient unit and double storey administration wing are joined by a central entrance atrium which brings all occupants together in a public welcome space.
By maintaining as much landscape vegetation as possible, and orienting the building to capture daylight and views, it seeks to connect the interior and exterior wherever possible. The east-west building footprint affords each bedroom with north sun and full glazed views to the garden. Lounge, welcome and circulation spaces also enjoy the natural play of sunlight from high level windows, while lower windows and glazed doors offer views wherever possible to assist in orientation and wayfinding.
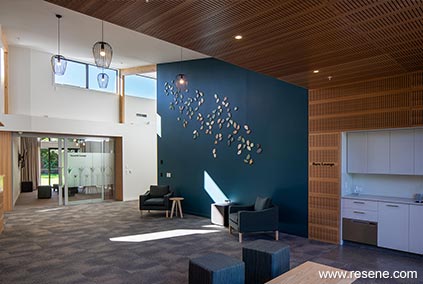
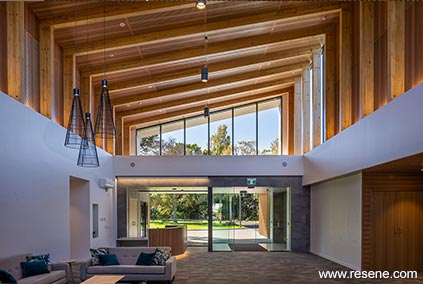
The colour and finishes have all been selected to complement the natural materiality, light and architectural form and space, without overwhelming the occupant in their journey through the building.
Interior timber panelling and structure and exterior cedar cladding all make reference the established trees outside bringing a sense of this environment into and around the building.
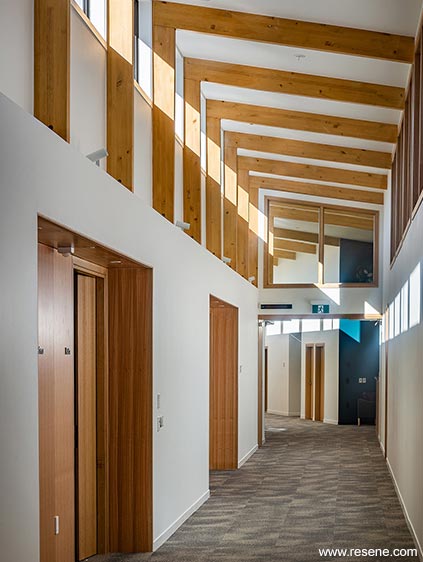
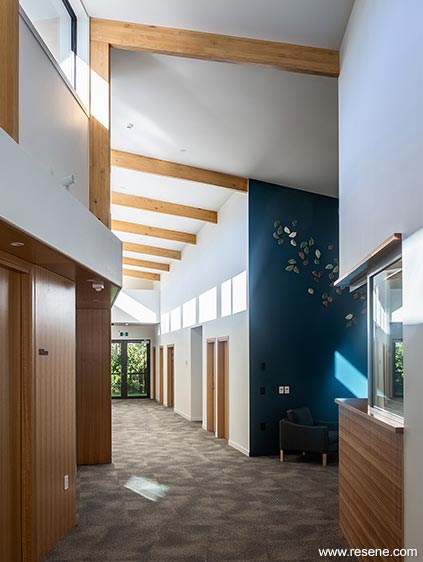
Set in among nature, the Hospice is a place of serenity for families who are often experiencing one of the most challenging times in their life. This building becomes a backdrop and home for many of the special last memories for people of all ages, religions and walks of life in the local community. As such, the theme for the building hopes to echo the calm and peacefulness offered in nature through a sense of light, colour and texture.
The building exterior sits within its site as if it had always been there. The cedar cladding embraces the frontage and is allowed to naturally weather down to its silver while being protected by Wood-X Pioneer to retain its quality. Around the rear and sides, the building is grounded by its warm white painted façade in Resene Sonyx 101 semi-gloss waterborne paint in Resene Half Thorndon Cream and punched with accentuated dark window joinery and Resene Uracryl 402 in Resene Ironsand edging to emphasise the form and its recesses. Resene Stonehenge is welcoming on the entrance bulkhead and is repeated on the plaster perimeter footing with Resene Waterborne Woodsman Limed Oak on exterior timber fins.
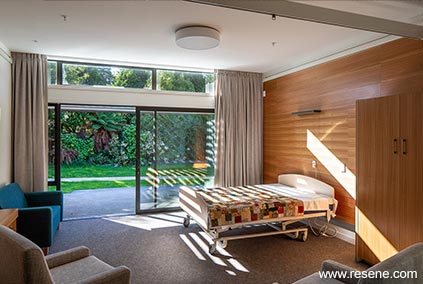
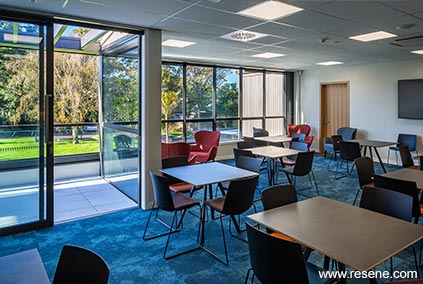
On the interior, a muted warm white Resene Quarter Thorndon Cream is juxtaposed against pale ash timber panelling and structure. This provides a backdrop to daylight that infiltrates through glazed areas low and high and offers a play of light and shadow within the spaces which change with time, weather and season. The timber echoes the timber of the trees outside and is continued from the atrium through to circulation and patient bedrooms. Restrained moments of colour are introduced in all spaces through soft fabrics and furniture. Where a moment of pause is desired, a striking feature wall in Resene Half Warrior has been placed at a break in the corridor and occupants are encouraged to enjoy the space it surrounds. Walls are finished in Resene SpaceCote Low Sheen with timber clear finished in Resene Aquaclear satin and timber stairs in Resene Qristal ClearFloor 2K.
Upstairs in the staff areas, the palette is bolder and reflects the optimistic liveliness of its users who bring the Hospice to life. Together the building has a sense of clarity and continuity, where colour is carefully introduced to complement the activities in its bounds.
As Te Omanga Hospice is a charity, the full sum of the building and new landscaping needed to be fundraised. Some, donations were given toward the cost and others were given as goods or services; all have had to be integrated into the building in a way that is both sensitive to the generosity of the donors and to the overall concept of the building. Although close, the fundraising efforts continue even though the building is constructed and occupied.
Architectural specifier: CCM Architects
Building contractor: Armstrong Downes
Client: Te Omanga Hospice
Colour selection: CCM Architects in association with Spaces ID (interiors)
Interior designer: Spaces ID
Photographer: Paul McCredie
Project manager: Kensway
Project: Resene Total Colour Awards 2019
Resene case studies/awards project gallery
View case studies that have used Resene products including many from our Resene Total Colour Awards. We hope these projects provide inspiration for decorating projects of your own... view projects
Total Colour Award winners:
2023 |
2022 |
2021 |
2020 |
2019 |
2018 |
2017 |
2016 |
2015 |
2014 |
2013 |
2012 |
2011 |
2010 |
Entry info
Latest projects | Project archive | Resene news archive | Colour chart archive