The brief was to create a unique venue truly fitting to the clientele it serves.
The site originally housed a small public toilet, increasingly being used for questionable activity, located in a tower in Central Auckland's business district. Unlike other buildings of its era the iconic design of the 1980s tower has aged well allowing it to remain one of the city's most desirable commercial tenancies.
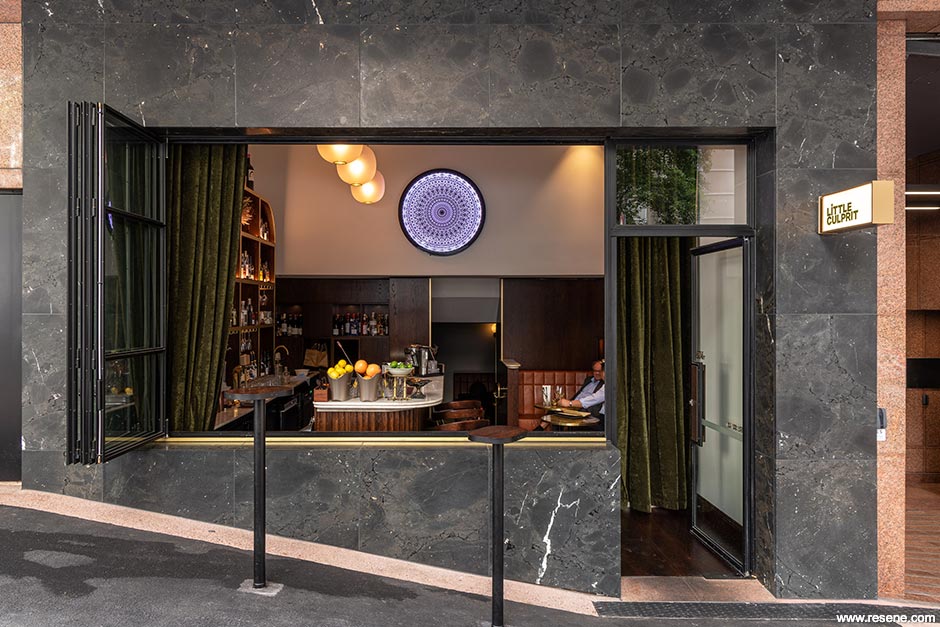
Little Culprit is the mischievous younger brother to Culprit, the restaurant situated across the road. Little Culprit is an experiential cocktail bar incorporating two distinct spaces. The entry level opens into the grand dispensary where you can sit at the bar and watch the bartenders create old and new classics. The lower lounge is an intimate space inspired by hotel bars of yore.
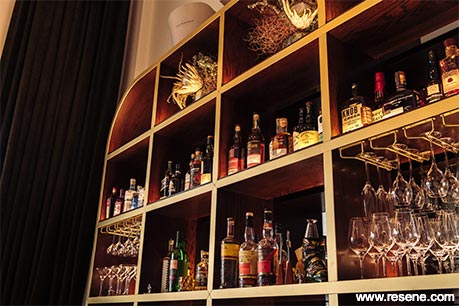
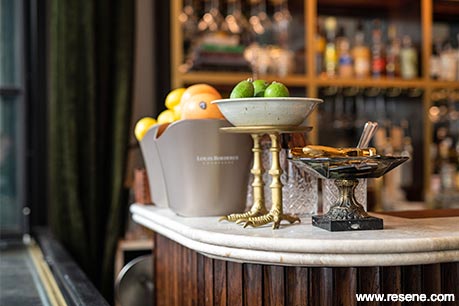
The small space was extremely challenging. Little Culprit is an adaptive reuse of an existing public toilet, which underwent an extensive base build process, fraught with compliance and regulations challenges from both local Council and the New Zealand building code. Overcoming these regulatory and spatial challenges allowed Ministry to redevelop the existing space into one suitable for a commercial bar operation.
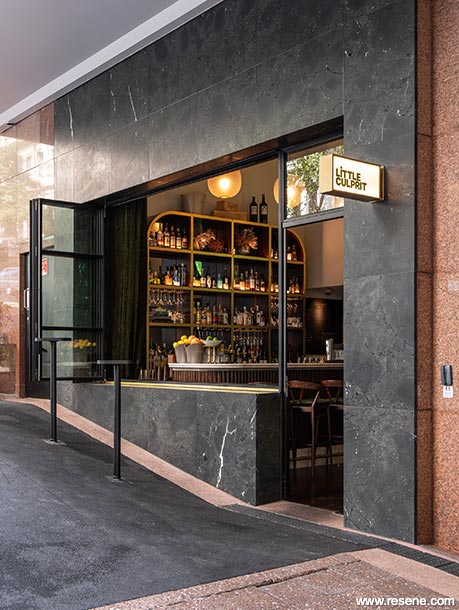
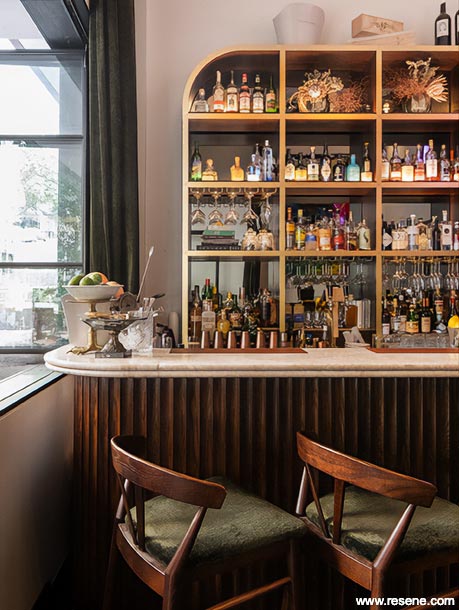
The design team took great care to manage expectations blending the differing design ideals to create a venue considered fitting to its location, while acknowledging and respecting the brand identity of the new bar.
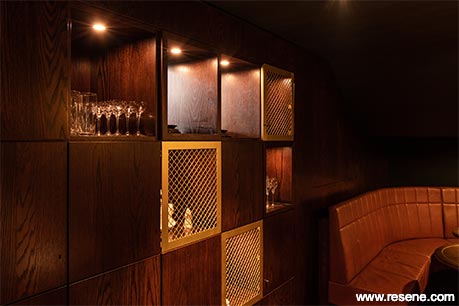
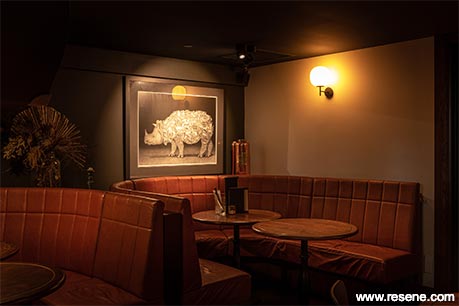
Ministry was briefed to design a bar that created a sense of discovery. The design aims to showcase its New Zealand context, through both art and design. Separate colour schemes were used to set the mood for different spaces. As a gentle welcome into the space Resene Merino was used to complement the stone and rich timber veneer joinery. As guests explored deeper into the space, Resene Eternity was used on the walls and ceiling of the lower bar, this was paired with velvet green drapery and red/brown leather seats. As the final scheme, in the bathrooms, Resene Double Cod Grey was used on the floors, walls and ceilings to highlight the misted mountain landscapes on the wallcoverings through the space. Through the use of Resene colours the design team were able to create a transformative space you never would have guessed was once a public toilet.
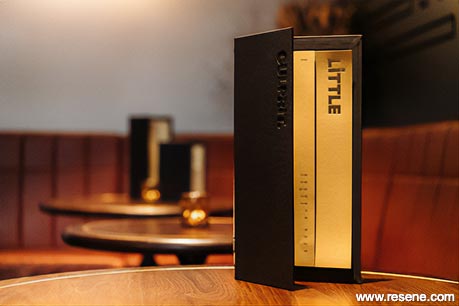
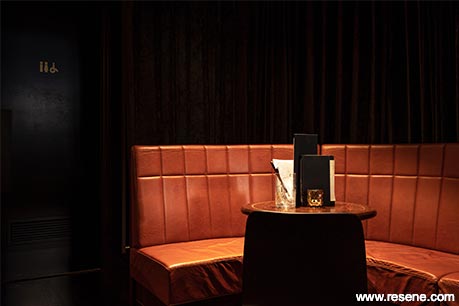
Resene SpaceCote was used in the bathrooms for its durability and enamel like finish, with Resene Zylone Sheen in general areas and Resene Ceiling Paint on the ceiling throughout.
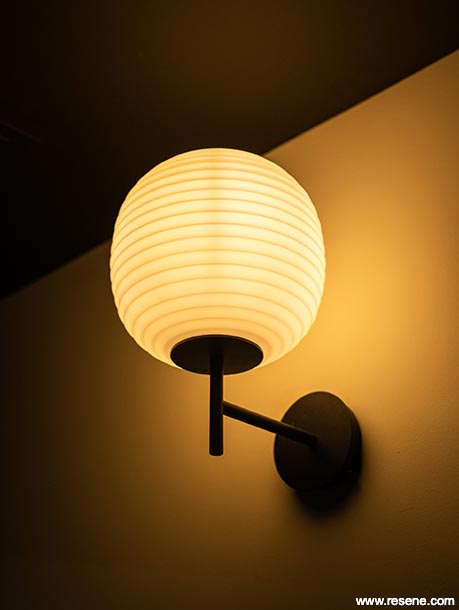
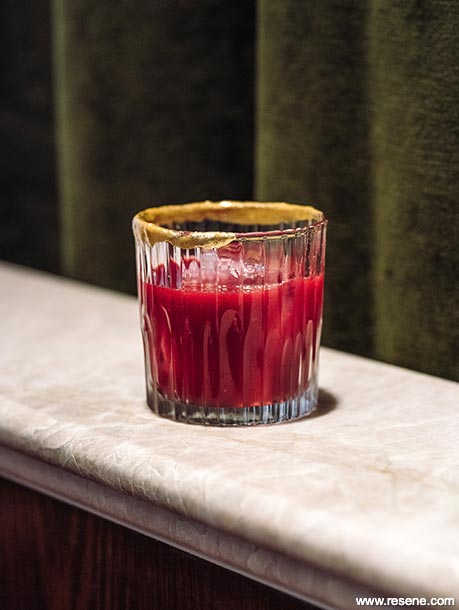
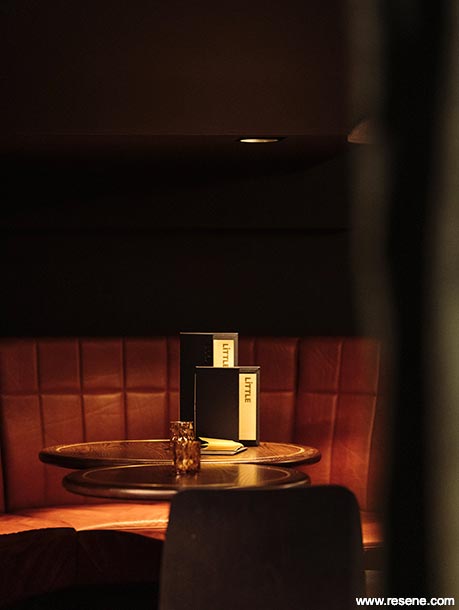
The bar's strong branding is integrated throughout the design allowing it to stand unique, yet remain cohesive, alongside the other premises of the parent company. Its early success is a reflection of its ability to provide a new locale for Auckland's corporate world while also being adopted by discerning niches of the hospitality market. An intimate and cosy 'art house' respecting the quality of food and beverages served.
Architectural specifier: Ministry of Architecture + Interiors
Building contractor: Built Ltd
Client: Robt. Jones Holdings, Little Culprit
Photographer: Josh Griggs
Project: Resene Total Colour Awards 2020
Resene case studies/awards project gallery
View case studies that have used Resene products including many from our Resene Total Colour Awards. We hope these projects provide inspiration for decorating projects of your own... view projects
Total Colour Award winners:
2023 |
2022 |
2021 |
2020 |
2019 |
2018 |
2017 |
2016 |
2015 |
2014 |
2013 |
2012 |
2011 |
2010 |
Entry info
Latest projects | Project archive | Resene news archive | Colour chart archive