Wellington
The brief was to provide a design for an inner city accommodation hostel for 100 guests that included all necessary amenities and facilities required for short or long term visitors to Wellington.
Return clients approached Foster+Melville (then CGM+Foster) with the ambition of retrofitting the Aspro building in Marion Street, Wellington, into a new hostel/backpacker.
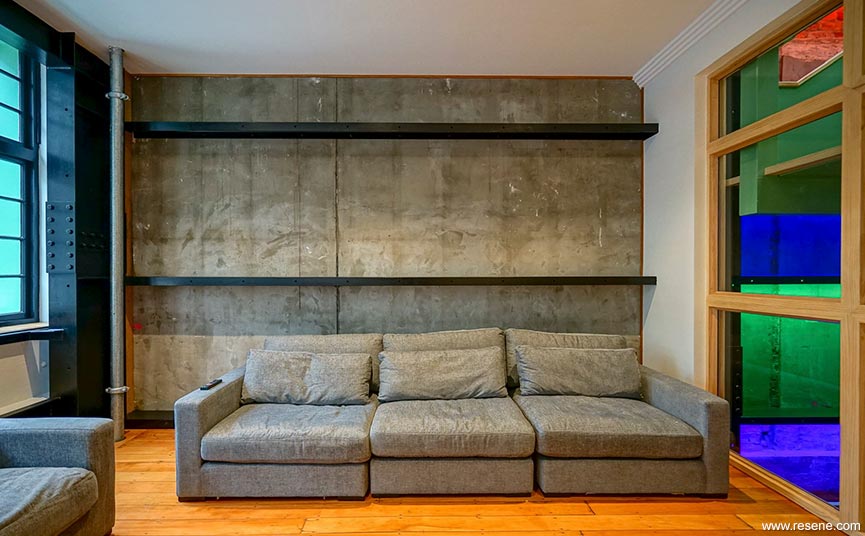
The brief was to provide a design for an inner city accommodation hostel for 100 guests that included all necessary amenities and facilities required for short or long term visitors to Wellington. Despite having had seismic works carried out in the 1940s the building required further extensive seismic strengthening as it did not meet today’s requirements.
The client’s wish to reuse the existing buildings on both sides required a review of how much of the existing built fabric would, and could, be incorporated into the design. The layouts of both buildings were not necessarily conducive to a hostel. As a result, the desire to reuse the existing buildings influenced the design in two ways – the layout of the house drove the design of the internal spaces whereas the Aspro became a shell celebrating the external facades from within.
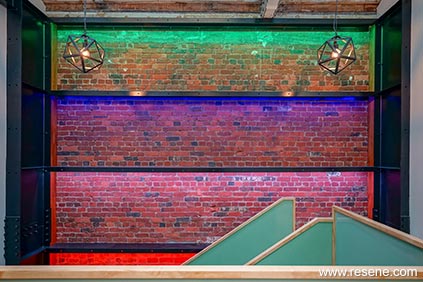
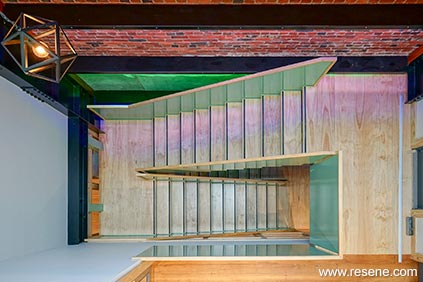
In maintaining the existing form and aesthetic of the Aspro and the house, the build character of Marion Street and the relationship to the neighbouring historically listed buildings was not compromised.
The house and Aspro building are flanked by heritage listed buildings. Despite not being listed the two structures form a prominent part of the Marion Street streetscape. The house was constructed in the early 1900s and is one of Wellington’s last remaining inner city villas. The decision to acknowledge the longevity of the house was brought forward into the design proposals with all the exterior being retained and only minor interior alterations. In 1919, the three storeyed brick aspiring factory was constructed alongside the house. Despite being in stark contrast to the villa, the Aspro building was more in keeping with the other factory buildings on Marion Street. Over the past 100 years both buildings have seen similar uses but it had never been proposed they be combined. Our development scheme proposed linking the buildings and it was decided to incorporate aesthetic styles between the two.
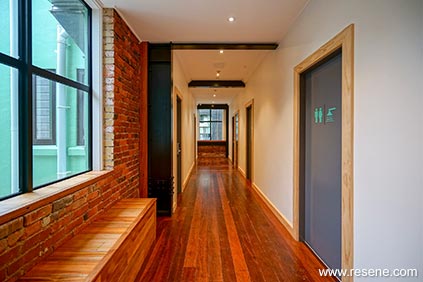
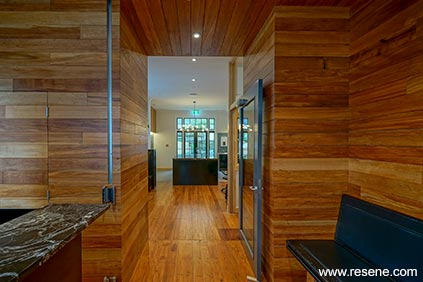
At the commencement of the project the house was a tepid yellow tone with purple trim and the Aspro was a meek mint green with subtle green trim. The prominence of the Aspro building and the desire to retain the green was brought through into the new colour selection, with a more mature green using Resene Lumbersider tinted to Resene Oxley with a bold trim in Resene Grey Friars that accentuated the heritage features of both the house and the Aspro facades. For the house these are used to accent the main exterior colour of Resene Sonyx 101 tinted to Resene Eighth Thorndon Cream.
The internal colour selection was made to celebrate the existing structural fabric and materiality of the buildings. Clear coats were proposed to bring through the natural tones of the brick and the timber floors, using Resene Concrete Clear flat and Resene Qristal ClearFloor 1K satin, with the new structural steel being highlighted in Resene Nero to juxtapose the old and the new.
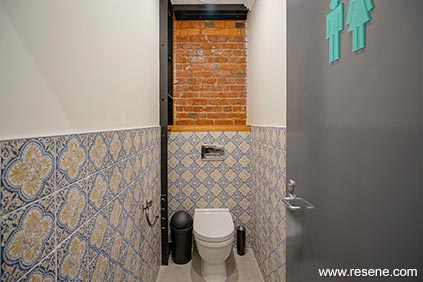
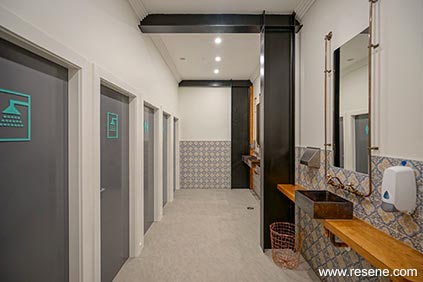
All Resene products were selected with durability and minimal maintenance in mind. The clear coats to the timber floor and brick added an additional protective layer while lighter tones to the external of the building ensured that maintenance would be kept to a minimum.
A neutral tone of Resene Quarter Thorndon Cream in Resene SpaceCote Low Sheen in broadwall areas and in Resene SpaceCote Low Sheen Kitchen & Bathroom in wet areas was selected elsewhere with the exception of the main stair which is highlighted in green, using Resene Lustacryl semi-gloss waterborne enamel in Resene Oxley, as a nod to the exterior colour. Bedroom walls were finished in Resene Rice Cake and doors in Resene Half Grey Friars.
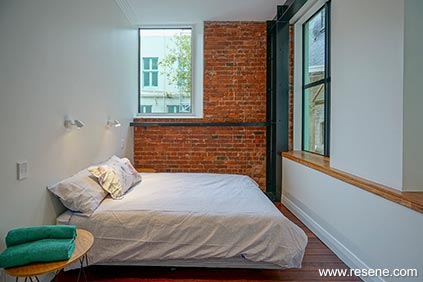
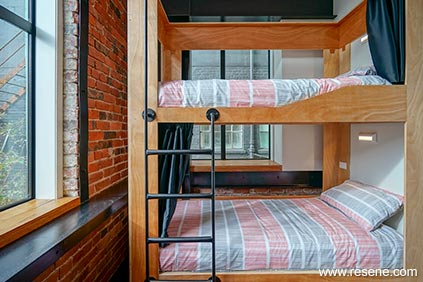
One of the challenges in designing a hostel for 100 guests was to ensure that the amenities provided were suitable for all possible users. Accessibility, privacy and community were three key factors in considering the planning, egress and functionality of the dormitories, bathrooms and communal facilities. The integration of public and private spaces throughout the building promotes the opportunity for chance meetings between guests. The facilities are spread throughout, so all guests’ needs are adequately catered for.
The defining architectural character and rich history add to the story of Marion Street.
Architectural specifier: Foster+Melville Architects Ltd
Building contractor: EC Builders
Photographer: Foster+Melville Architects Ltd, Scott Orr
Project: Resene Total Colour Awards 2018
Resene case studies/awards project gallery
View case studies that have used Resene products including many from our Resene Total Colour Awards. We hope these projects provide inspiration for decorating projects of your own... view projects
Total Colour Award winners:
2023 |
2022 |
2021 |
2020 |
2019 |
2018 |
2017 |
2016 |
2015 |
2014 |
2013 |
2012 |
2011 |
2010 |
Entry info
Latest projects | Project archive | Resene news archive | Colour chart archive