Christchurch
Matuku Takotako: Sumner Centre, a new library and community centre in Sumner village, was built to replace facilities and buildings demolished after the Canterbury earthquakes.
During consultation for the Sumner Village Centre Masterplan, the combined library, community centre and museum was identified as a key feature and community asset and the new facility is built on the existing site.
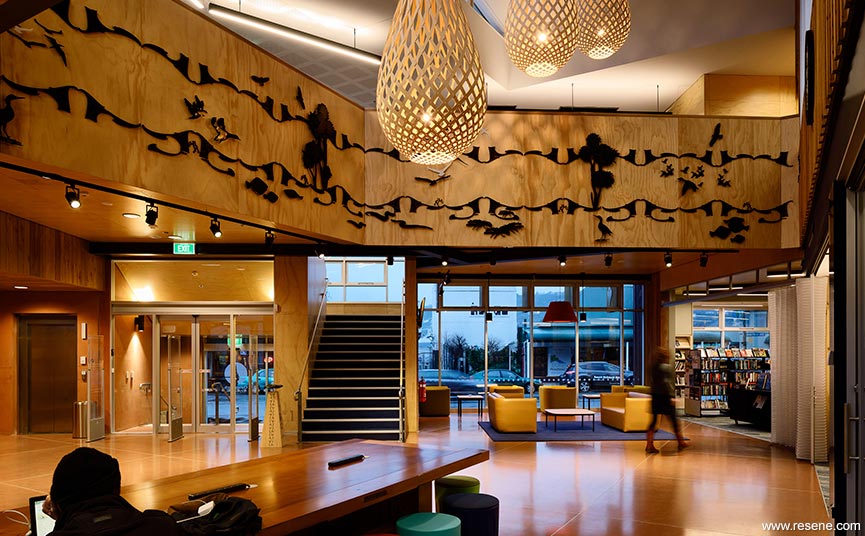
Entry from the street or courtyard leads to a generous shared public atrium space on both levels. The triple height atrium acts as an internal courtyard that the library, hall, museum and hub open out to and joins the ground and first level together as one building.
Spaces for the library and community hall are wrapped around Wakefield Avenue and Nayland Street, receiving natural light and views. Public spaces for community office, museum, bathrooms and services ‘bookend’ the northern boundary and address Wakefield Avenue. The external courtyard is an extension of the library space and public gathering place.
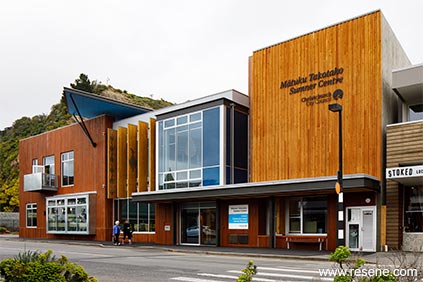
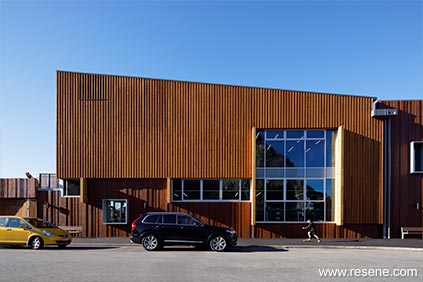
The robust material palette of rust oxide concrete, larch board and batten and glulam fins respond to the character of the seaside village and local volcanic cliffs. Building hard to the street corner references the volume of the demolished Sumner Borough Council Chambers building, suggesting a memory of the historic streetscape, along with architectural elements salvaged from the demolished building.
Externally the building’s different shapes and materials give identity to the various internal spaces, and the articulation provides variety and interest to the neighbourhood.
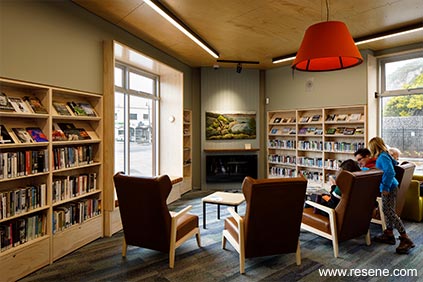
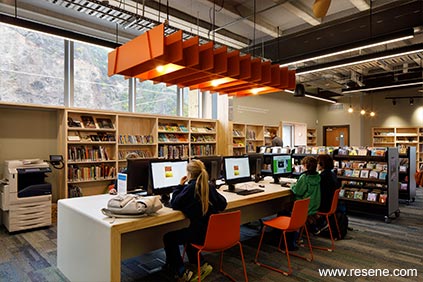
The library interior has been designed as a community living room; window box seats are integrated into the library shelving and armchairs are arranged around a fire place beneath a dropped ceiling. A large browsing table in the atrium encourages people to use the public space as an extension of the library.
Within a highly timbered, domestically scaled space, Resene Half Lemon Grass has been used to complement the sea toned carpet and timber accents to create a cosy atmosphere. Resene Celestial Blue defines the library pod, providing a graphic backdrop to the magazine display wall. Burnt orange, acid yellow, lipstick pink and brightly coloured, striped fabrics provide pops of colour.
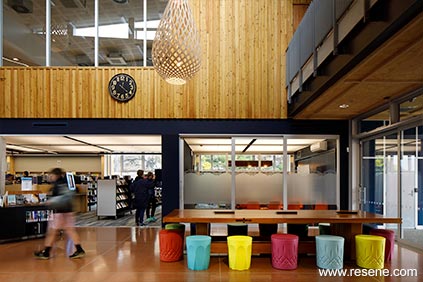
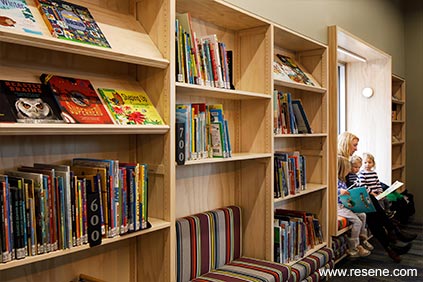
Resene Wan White, Resene Inside Back and Resene Eighth Tana continue from the ground floor onto levels one and two, complemented by Resene Ash and Resene Triple Dune. A bold splash of Resene Lipstick brightens up the indoor/outdoor table.
The finish throughout is predominantly low sheen with Resene SpaceCote Low Sheen Kitchen & Bathroom in wet areas and Resene SpaceCote Low Sheen on villaboard with Resene Zylone Sheen on other general broadwall areas. This is complemented by the semi-gloss sheen of Resene Lustacryl on timber doors and trim and clear Resene Aquaclear satin on timber. Concrete columns are kept natural with a protective finish in Resene Concrete Clear flat while concrete flooring is painted in Resene Armourbond topcoated in Resene Aquapoxy for Flooring, with Resene SRG Grit for added slip protection, and clear finished in other areas with Resene Uracryl 402.
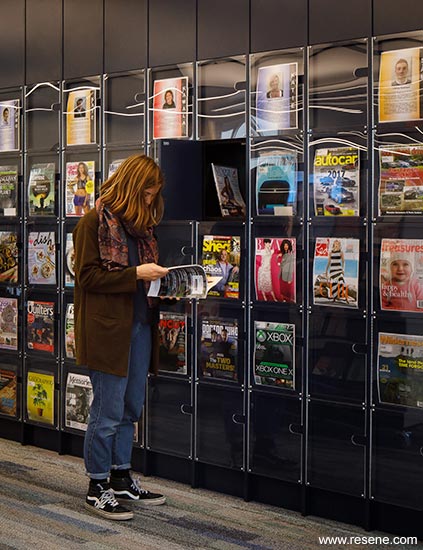
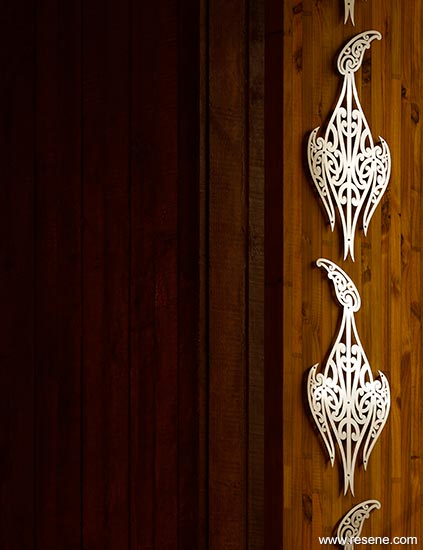
The finishes and colour palette reference the ocean and local landscape, overlaid with vibrant tones of beachgoer sun umbrellas and beach towels. Artworks by Fayne Robinson and Brent Brownlee bring life and personality to the space, their carvings and designs offer a ‘window into the world’ of Sumner, interpreting stories of the local culture and landscape.
Architectural specifier: Athfield Architects Limited
Building contractor: Armitage Williams Construction
Client: Christchurch City Council
Colour selection: Kim Salt, Athfield Architects Limited
Painting contractor: Spencer Painters and Decorators
Photographer: Jason Mann
Project: Resene Total Colour Awards 2018
Resene case studies/awards project gallery
View case studies that have used Resene products including many from our Resene Total Colour Awards. We hope these projects provide inspiration for decorating projects of your own... view projects
Total Colour Award winners:
2023 |
2022 |
2021 |
2020 |
2019 |
2018 |
2017 |
2016 |
2015 |
2014 |
2013 |
2012 |
2011 |
2010 |
Entry info
Latest projects | Project archive | Resene news archive | Colour chart archive