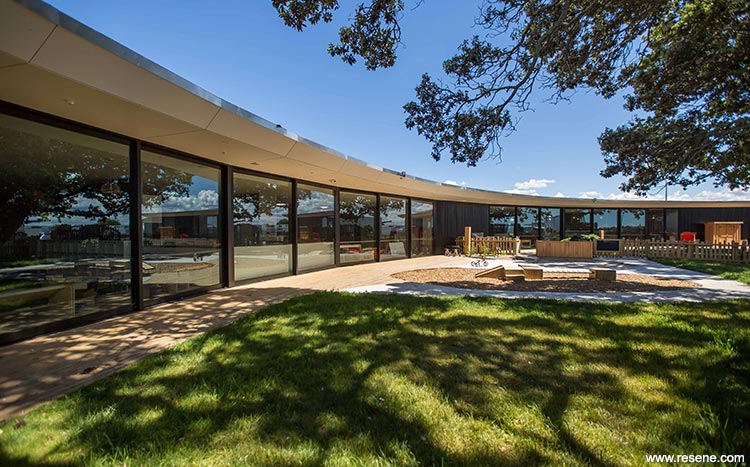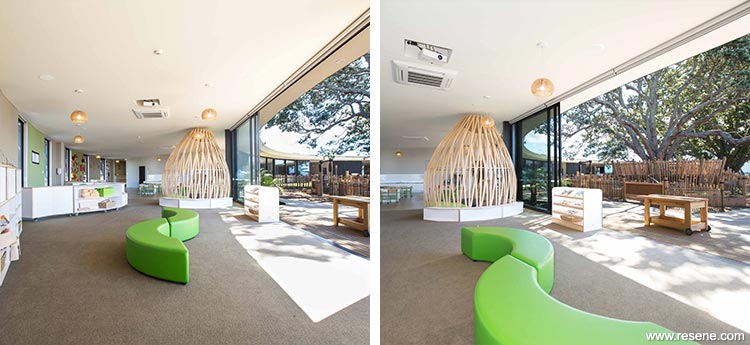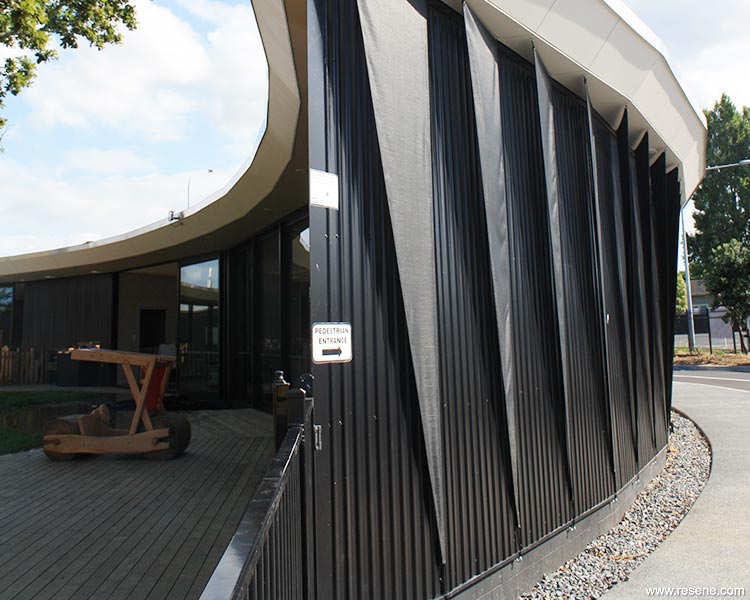Avondale
The brief was to create a unique and innovative childcare centre capturing the cultural and spiritual values of the area.
The site is in a commercial zone and is dominated by two mature protected trees, with driplines that cannot be built under. This makes the site uneconomic for most commercial uses but actually presents a unique and beautiful opportunity for a childcare centre.

The brief was to create a unique and innovative childcare centre capturing the cultural and spiritual values of the area. The starting point was the site itself which presented both the problem and the solution: the trees.
For most developers the trees have been a big problem, but for early childhood they provide a beautiful and symbolic solution. One is an English Oak tree, the other a native Pohutukawa, both of equal size and stature, standing side by side, their branches touching at the heart of the site. This symbolism forms the basis for the whakapapa of the site and its new use: a bi-cultural (and multicultural) childcare centre.

In the traditional Maori view, the trees also represent Tane who separated Rangi and Papa to create the world (of light). The design draws on this by creating a ‘void’ or space around the trees, which separates out the various elements of the new centre and provides a protective enclosure around the root zone. The building represents Papa (earth mother) who was locked in a tight embrace with Rangi (sky father), and so the graceful curve of the building appears like two arms reaching out to the sky. The elevational form further enhances this effect by keeping a respectful height below the trees, allowing good views of them from the wider environment.
Further symbolism can be found throughout the design, the most striking being the sail forms around the outer curve of the building. These are based on traditional Maori sail forms but honour all the cultures of New Zealand, all of whom originally made the journey by sailing boats.

The layered effect of the overlapping sails also recalls traditional carving patterns whilst the curve of the building represents the Koru or unfurled fern frond. They also give a dynamic form to the building when viewed from the road, a constantly changing experience as the viewer moves around the building.
The strategy in colour was to keep the building as neutral as possible. While colours have been selected to help tell the story of Maori Creation and represent Pacific forms, the overall aim was not to get them to ‘show-off’ the building. We wanted the trees to be the highlight – the building being a simple frame for their appreciation. This also helps keep the childcare centre from becoming too ‘busy’.
The colour scheme reflects the contrast between inside and out, with the black outside finish symbolically representing the ‘void’ before life in the Maori tradition of creation.
Internally the warm pale brown of Resene Cashmere ties in with the timber effect flooring and dark brown carpet, to give a warm earthy palette that also ties through nicely with the natural exterior – decking, bark and raw timber fence posts and the two amazing trees.
Externally the Resene Quarter Cashmere on the soffit highlights the roof edge against the black cladding, which is a key feature of the design.
All paints – Resene Sonyx 101 semi-gloss waterborne paint on the exterior, Resene Broadwall waterborne wallboard sealer and Resene Zylone Sheen on interior plasterboard and Resene Ceiling Paint for interior plasterboard ceilings, Resene Lustacryl semi-gloss waterborne enamel on trims and joinery – were specified to be low VOC and Environmental Choice approved.
Architectural specifier: CASA
Building contractor: Keola
Client: Chrysalis Childcare
Painting contractor: WS Painting Ltd
Photographer: Archipro
Project: Resene Total Colour Awards 2015
Resene case studies/awards project gallery
View case studies that have used Resene products including many from our Resene Total Colour Awards. We hope these projects provide inspiration for decorating projects of your own... view projects
Total Colour Award winners:
2023 |
2022 |
2021 |
2020 |
2019 |
2018 |
2017 |
2016 |
2015 |
2014 |
2013 |
2012 |
2011 |
2010 |
Entry info
Latest projects | Project archive | Resene news archive | Colour chart archive