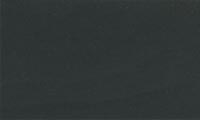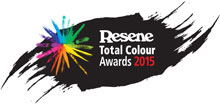Auckland
This elevated site offers extensive views across Tamaki Strait and out to Rangitoto and Waiheke Island. The house is built for a couple with an extended family often visiting from overseas and the client wanted to maximise the views.
These requirements led to the building being split into a front part containing all the spaces that the client is occupying on a daily basis and a back building that accommodates the garage on the lower level and guest bedrooms on the upper level.
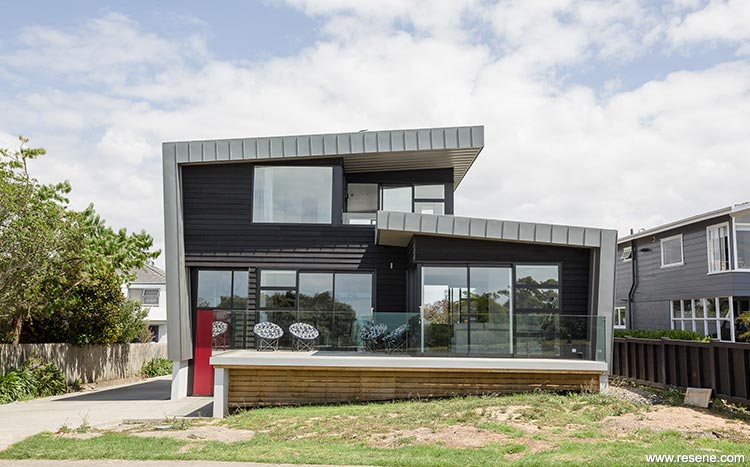
A central stair connects the two parts in a split level arrangement and follows the slight slope of the site. The threshold between the two different parts of the house is constantly crossed when moving through the house vertically.
The two parts of the house are distinctively different. The front is defined by two L-shaped forms tilted to the outside which create a basic form of shelter with only minimal penetrations along the driveway side. These forms channel the views out to sea and create privacy from neighbours. Dark weatherboards in Resene Waterborne Woodsman Pitch Black and large glazed openings enclose the spaces below the overhanging zinc clad roofs.
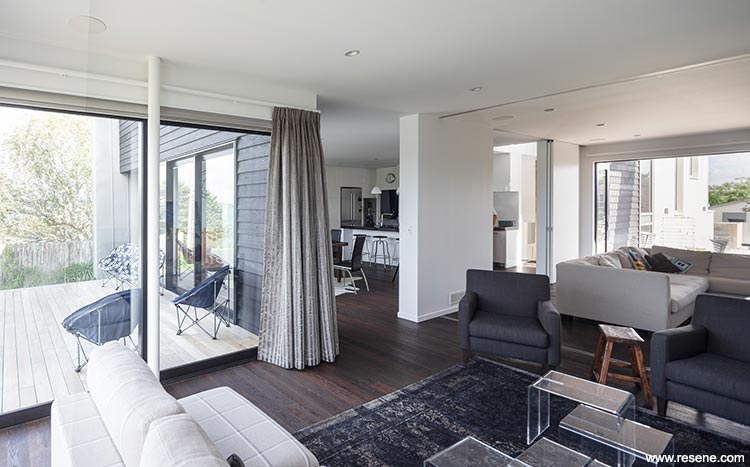
The simple cube at the back is clad in brick painted with Resene Half Thorndon Cream, with recessed openings cut out of the solid form. The connection between the two parts is fully glazed and provides the back entrance to the house.
The interior finishes are neutral with Resene Half Sea Fog on doors, walls, ceilings and the window reveals accented with the deep Resene Indian Ink as a wall feature. The open plan arrangement of the living spaces on the ground floor of the front building is directly connected to large outdoor deck areas and the pool. A double height space leads to the main stair and the upper level, where a second private lounge and a covered deck provide a more intimate space adjacent to the master bedroom.
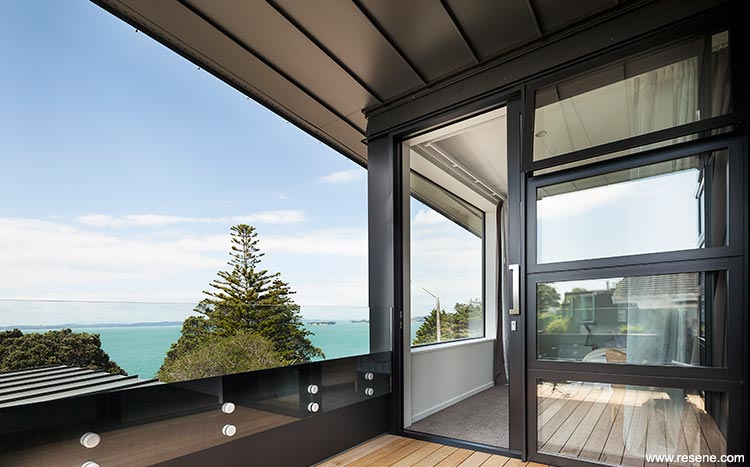
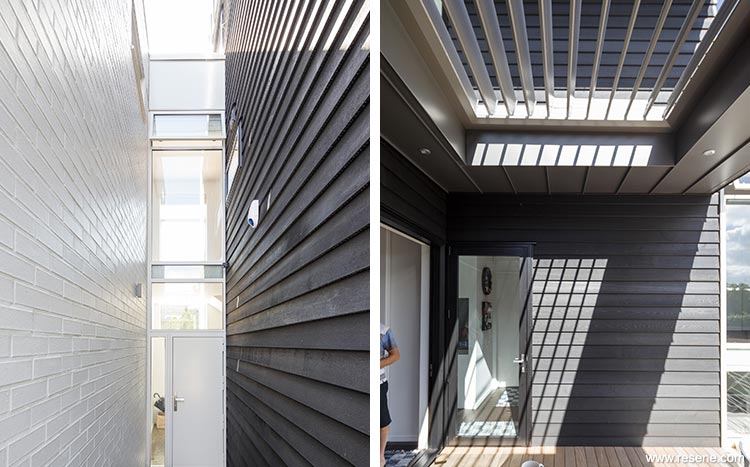
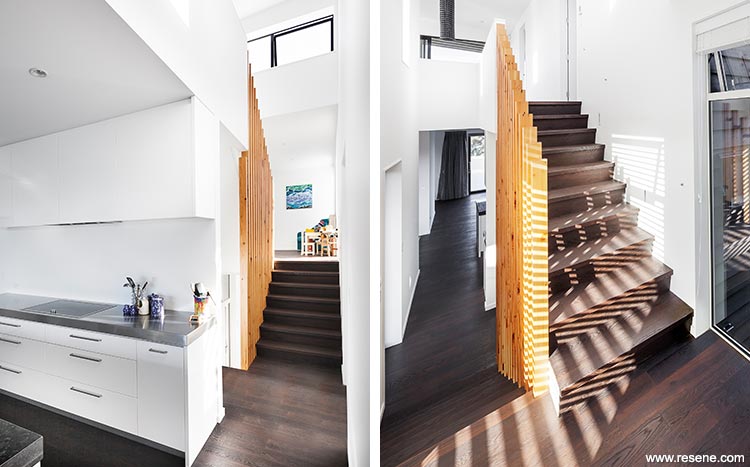
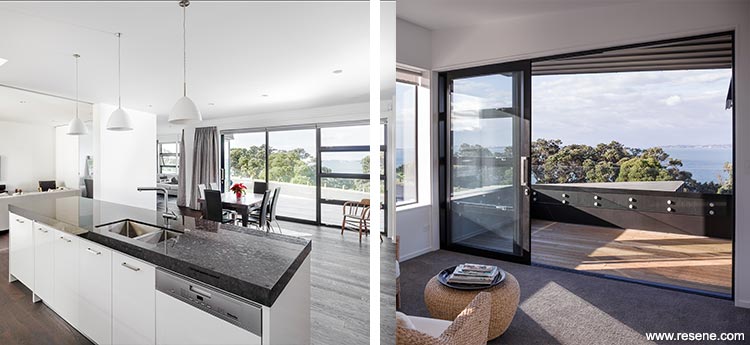
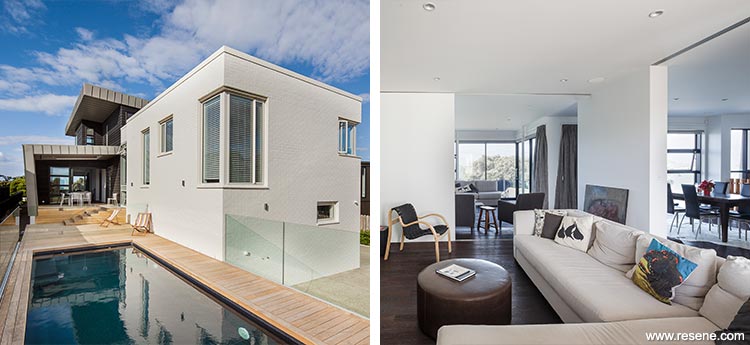
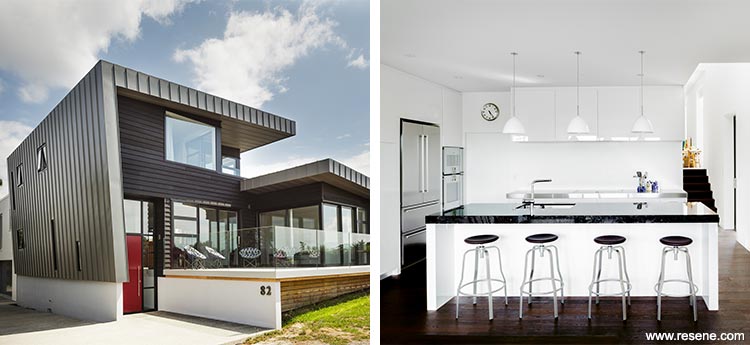
Architectural specifier: Archaus
Building contractor: Faulkner Construction
Photographer: Jeff Brass
Project: Resene Total Colour Awards 2015
Resene case studies/awards project gallery
View case studies that have used Resene products including many from our Resene Total Colour Awards. We hope these projects provide inspiration for decorating projects of your own... view projects
Total Colour Award winners:
2023 |
2022 |
2021 |
2020 |
2019 |
2018 |
2017 |
2016 |
2015 |
2014 |
2013 |
2012 |
2011 |
2010 |
Entry info
Latest projects | Project archive | Resene news archive | Colour chart archive
Order online now:
Testpots |
Paints |
Primers and Sealers |
Stains |
Clears |
Accessories
![]() Get inspired ! Subscribe
Get inspired ! Subscribe ![]() Get saving ! Apply for a DIY card
Get saving ! Apply for a DIY card
Can't find what you're looking for? Ask us!
Company profile | Terms | Privacy policy | Quality and environmental policy | Health and safety policy
Colours shown on this website are a representation only. Please refer to the actual paint or product sample. Resene colour charts, testpots and samples are available for ordering online. See measurements/conversions for more details on how electronic colour values are achieved.
What's new | Specifiers | Painters | DIYers | Artists | Kids | Sitemap | Home | TOP ⇧

