Christchurch
Exciting, optimistic and inspirational, with a clearly defined colour palette you simply can't wait to come home to. Colour makes this home.
The Chen Anselmi Units project germinated from a desire to build compact suburban dwellings that are affordable and a joy to live in. Maria returned home to Christchurch after the earthquakes and Paul moved to the city shortly after. They looked for a place that was suited to their busy professional lives but nothing in the housing market was inspiring. Maria purchased the site with an old bungalow at the front as a place to live, and they challenged themselves to create a new type of housing.
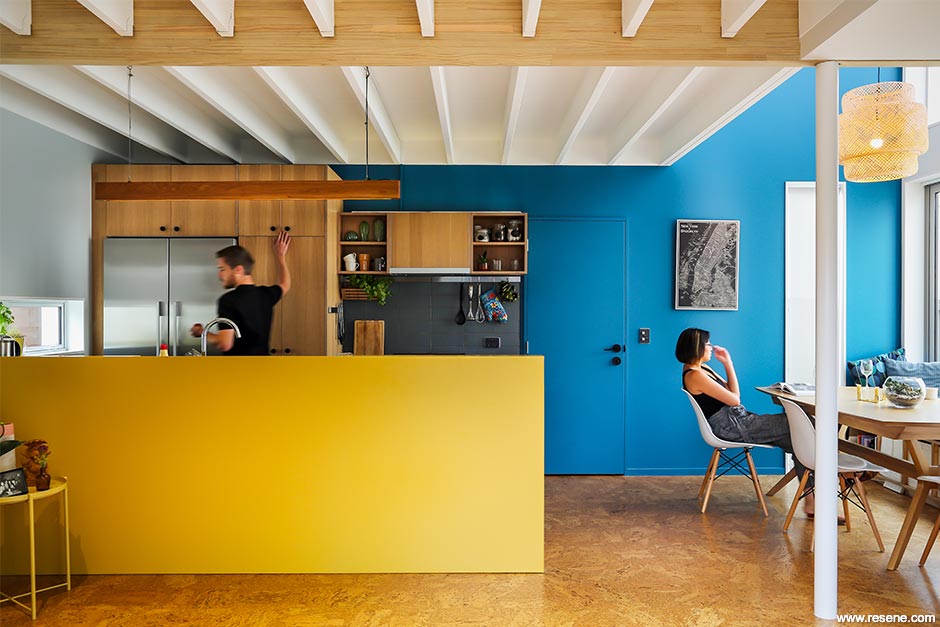
At the time, the area (Sydenham) was under plans for further development as part of the rebuild under the Christchurch City Plan, and densification was encouraged. The location was ideal being close to both the city centre and the port hills, with a growing number of amenities. The demographic was mixed, with many young workers and families moving in due to the affordability and location.
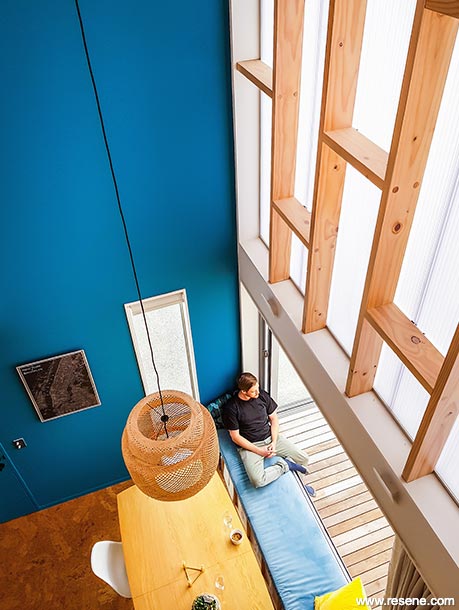
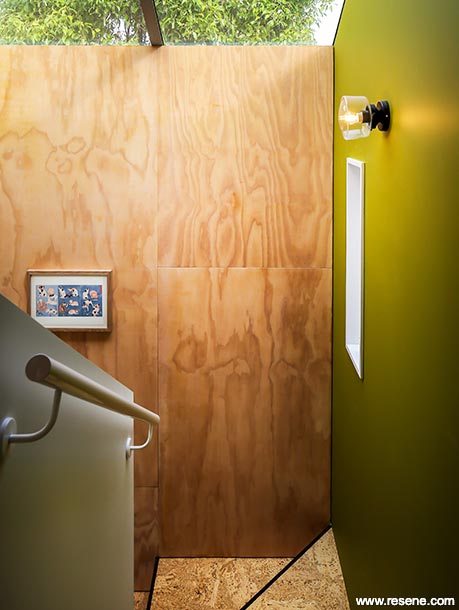
The proposition to build two units at the rear as opposed to another single dwelling was a decision of economy, but also a challenge to build smart spaces on a compact site, but that could feel equally comfortable and homely as a detached house. After living in big cities and experiencing various dwelling sizes (Paul had lived in Beijing and Tokyo prior to moving to Christchurch, and Maria had lived in New York), both knew that through good design you don't need much space to live comfortably.
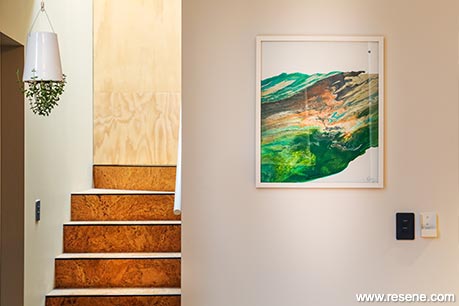
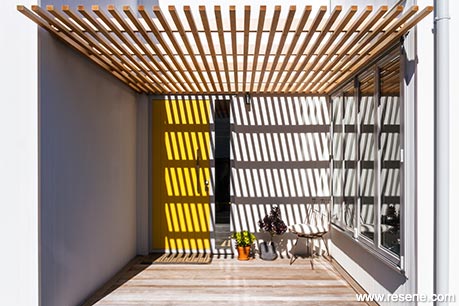
Each function of space was carefully considered and laid out to maximise the occupants' living activities. The hub of the home, the kitchen and dining area are orientated to capture the sun, the lounge is recessed to create a cave for relaxation. The units prioritise privacy as one enters the front door via a timber screened pergola. Even though there are many houses in close proximity, spaces open to the garden, sky, sun and view, not into the neighbours' windows. Built-in joinery and shelving create efficient and playful storage.
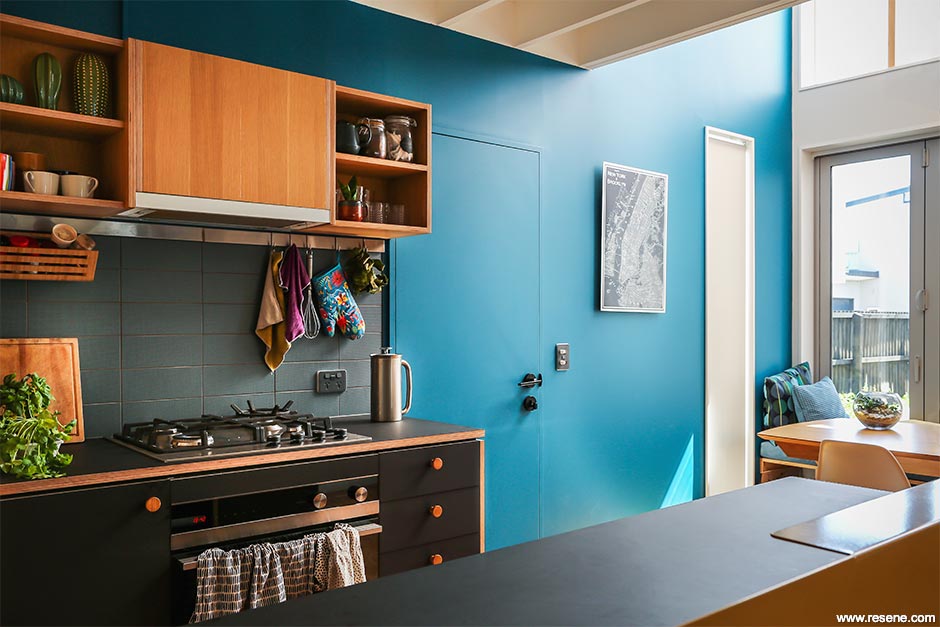
Without much landscape to engage with, Maria and Paul turned their focus into the interior of the unit. They wanted the house to come alive by enhancing the way the house changes with the light, as it goes between day/night and changes with the sun and weather. They figured that if you can't afford beautiful textural materials, then colour is a perfect affordable way to give plasterboard life, dimension and character to each space. Colour is personal but also universal. There is a set of rules that governs the sensation which human experiences via colour. For example, for high energy spaces such as the kitchen, dining, even the garage, they used colours with high saturation, playfulness and warmth, such as yellow, orange, and complementary colours such as the deep teal. The yellow is bold and excites the eyes like sunlight falling on sunflowers. The opposite colour creates tension which forces one's eye to move between the opposite colours, thus creating drama. Restful spaces should have less saturation and less contrast. For example our lounge and bedrooms are painted in subtle shades of pale blues and greens, the study (which is south facing) in dusty pink to create warmth. This allows the eyes to rest and body movement to slow down, creating a calming effect. Where possible the colours are tied to the landscape, such as the grassy Port Hills seen from the skylight.
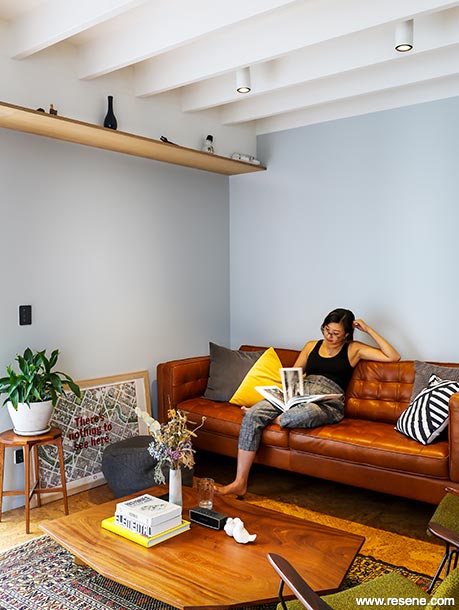
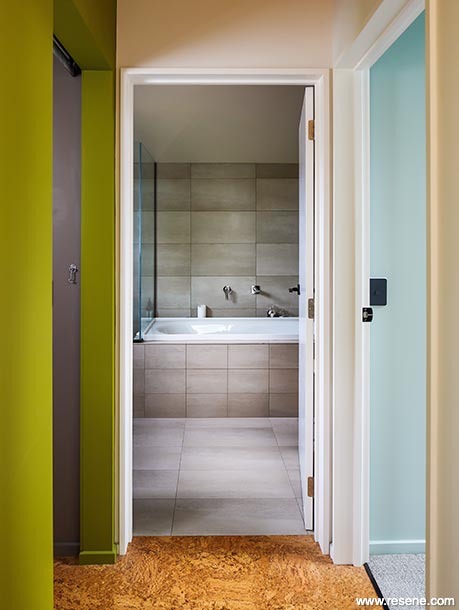
Affordability was a key factor to this project. As well as the large number of colours, it was a challenge to make sure they all work together. Choosing colours is all about experimenting. They trialled many testpots and put samples on the walls to the annoyance of the plasterer and ended up with 18 colours in each unit.
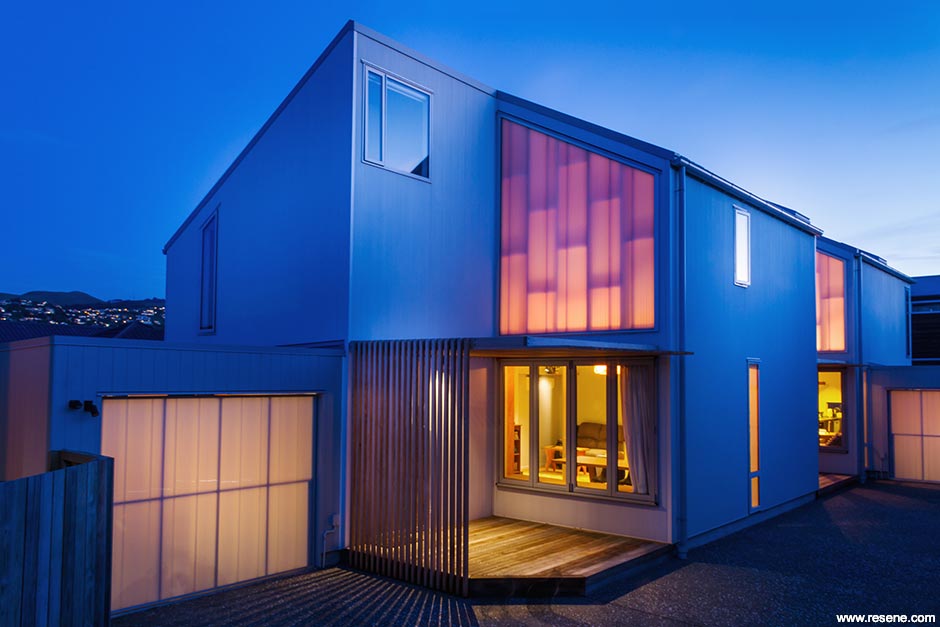
The entry is finished in Resene Double Napa and Resene Celebrate, while the lounge is Resene Quarter Periglacial Blue and Resene Wan White. The Resene Wan White family extends into the dining and kitchen area with Resene Blumine, Resene Wan White and lighter Resene Half Wan White. The master bedroom combines Resene Teal Blue with Resene Half Robin Egg Blue and Resene Quarter Robin Egg Blue. Blues extend into the second bedroom also with Resene Half Robin Egg Blue and Resene Zumthor. The study is soothing in hues of Resene Wafer with Resene Wan White and Resene Half Wan White. The palette in the bathrooms is neutral with Resene Coffee Break and Resene Sugar Loaf. Areas often overlooked for colour are a feature in this home with the stair in Resene Grass Hopper and Resene Coral and the garage in Resene Clockwork Orange.
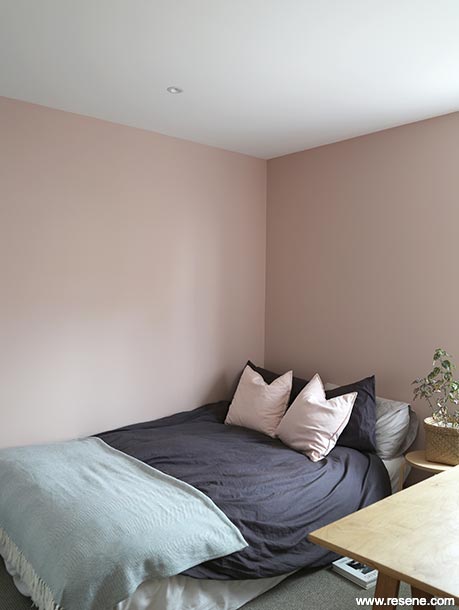
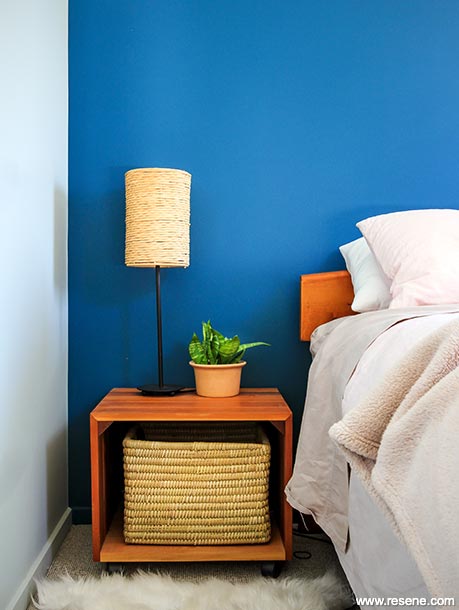
Resene SpaceCote Low Sheen is used throughout wet areas with Resene Zylone Sheen on dry areas. Trim and joinery is finished in Resene Lustacryl semi-gloss waterborne enamel.
This project won the Resene Total Colour Residential Interior Award. The judges said "the delightful use of bold colour lifts the spirits. The timber is a foil to the hues and brings a taste of the trees outside indoors connecting this home back to the landscape. Exciting, optimistic and inspirational, with a clearly defined colour palette you simply can't wait to come home to. Colour makes this home."
Architectural specifier: Paul Anselmi
Building contractor: McCarthy Builders
Client: Maria Chen and Paul Anselmi
Colour selection: Maria Chen and Paul Anselmi
Photographer: Sou Muy Ly, Guy Evans
Winner: Resene Total Colour Residential Interior Award
Project: Resene Total Colour Awards 2020
Resene case studies/awards project gallery
View case studies that have used Resene products including many from our Resene Total Colour Awards. We hope these projects provide inspiration for decorating projects of your own... view projects
Total Colour Award winners:
2023 |
2022 |
2021 |
2020 |
2019 |
2018 |
2017 |
2016 |
2015 |
2014 |
2013 |
2012 |
2011 |
2010 |
Entry info
Latest projects | Project archive | Resene news archive | Colour chart archive