Auckland
The colour scheme was designed to pull elements from different aspects of underground transport.
AND Limited has been designing Barkers clothing stores since 2008 and were also an integral part of their rebirth in 2011. They were engaged once again to assist with their newest store at Commercial Bay.
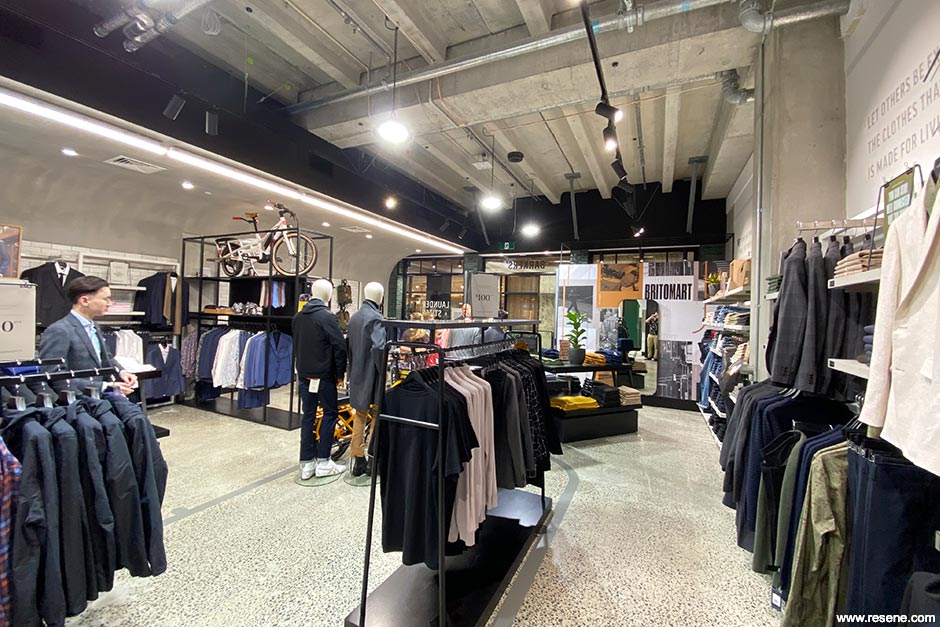
The latest concept store is another in long line of successful nationwide stores, each with their own theme and story. The aim with the Barkers team is to always create a unique retail experience that draws on its locale to form the core identity of the store. The recent Newmarket store for example, expands on the existing 'Chop Shop' theme. Barkers 'Underground' at Commercial Bay is a nod to the busy inner-city hub and draws inspiration from the future underground network as well as the daily commute.
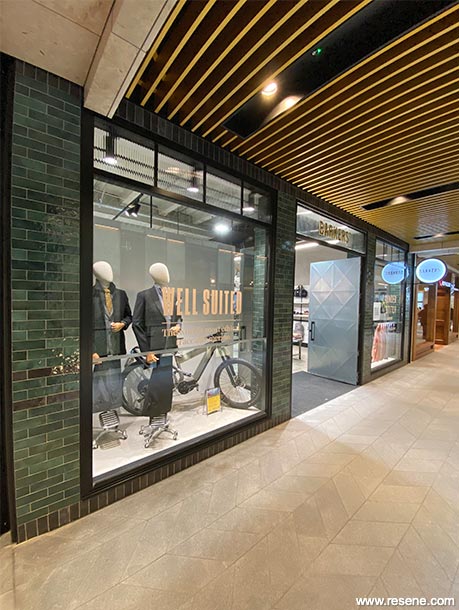
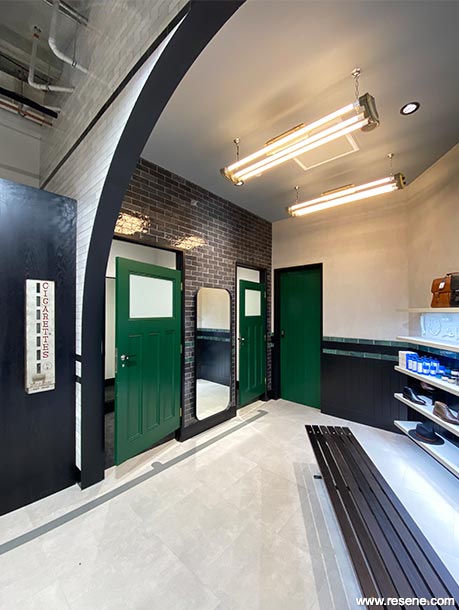
The City Rail Loop extension to Britomart Station passes directly through the building below. We saw this as unique to this site and a natural fit with the other nationwide store themes. The bustling nature of the city commuter also reflects the customer type who the store is geared for, with the product range curated to suit this market.
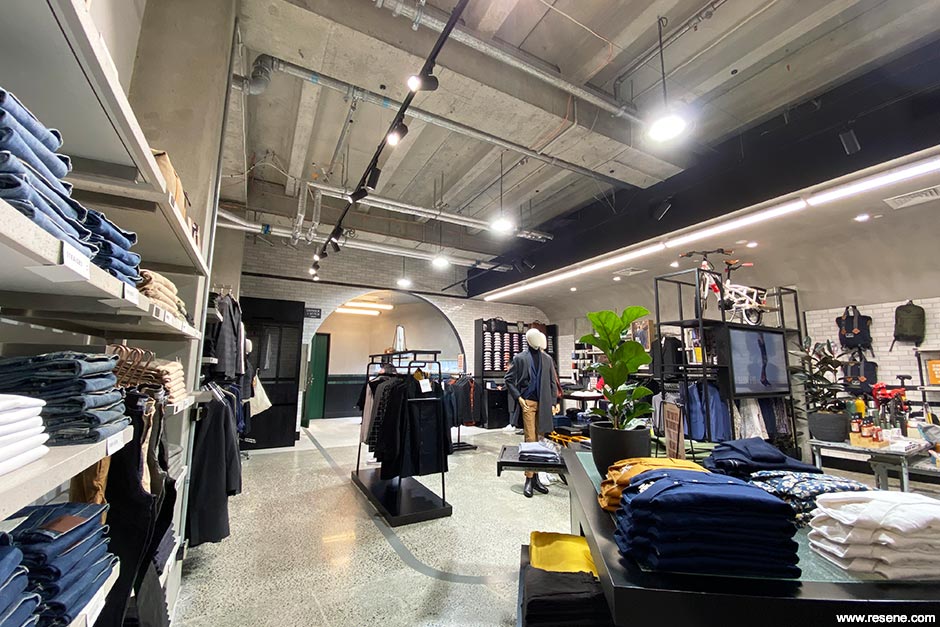
The store design acts as a gallery, with the product as the art on display. The architectural elements and materials are carefully selected to reflect the concept theme. A large archway and suspended curved bulkhead emulate traditional London and New York underground archetypes. These gestures are complemented by an exposed concrete structure including slab, columns, and overhead beams.
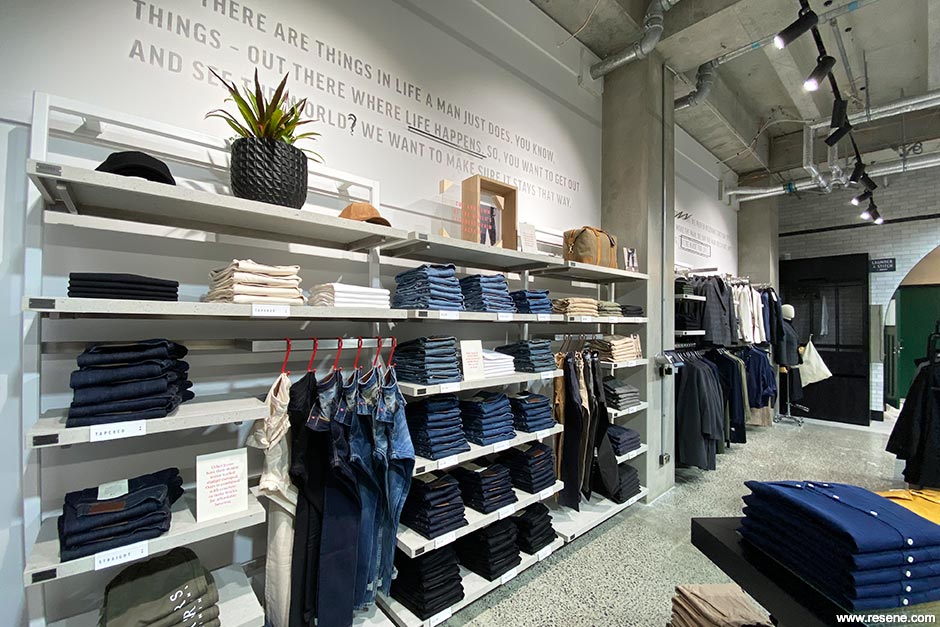
The barebones of the base build architecture played into the concept theme. The colour scheme was designed to pull elements from different aspects of underground transport, such as the London Underground Tube system and New York's famous Subway. These places have muted overall tones, with exposed architecture, celebrating the industrial nature of underground transport. These spaces are also accented with design touches such as the prevalent subway tiling that injects a touch of independence to each station.
Contrasting subway tiles are complemented by Resene Half Sea Fog to the existing walls, while the exposed concrete structure is paired with Resene Concrete. Resene Half Sea Fog was selected as the primary wall treatment as it has a slightly darker tone than the vivacity of Resene Alabaster or the like. It also behaves nicely as a backdrop, allowing the product and feature elements and materials to stand proud. Walls are finished in Resene SpaceCote Low Sheen and Resene SpaceCote Flat, with Resene SpaceCote Flat continued on ceiling areas.
The large archway at the rear of the store is designed to reflect an underground train entrance, with a sympathetic white subway tile lining and black aluminium capping to the internal face of the arch. This leads into a contrasting black tiled fitting area with traditional fitting room doors, coated in Resene Deep Fir. These doors are traditional in nature and the aim was to finish them in a way that is reminiscent of subway car and train body colouring. The Resene Lustacryl semi-gloss finish also gives them a nice sheen, while being practical and easy to clean. This space also features a concrete plaster render finish with Resene Concrete to the suspended ceiling overhead. The collection of these materials paired with the brick bond tile floor embodies an underground station waiting area. The selected Resene colours represent the spirit of these underground stations, without associating with a specific spot.
The suspended curved bulkhead in the retail area is a nod to the cylindrical train tunnel passing nearby, while the lowered nature creates a more intimate area to browse. This is finished off with a signature lighting detail running the length of the store that references New York subway platform lighting.
The Barkers Underground concept store delivers an exciting and dynamic shopping experience that utilises its surroundings to form its theme.
Architectural specifier: AND Limited
Building contractor: Dimension Shopfitters
Client: Barkers Clothing Limited
Colour selection: Max Johnson
Project: Resene Total Colour Awards 2020
Resene case studies/awards project gallery
View case studies that have used Resene products including many from our Resene Total Colour Awards. We hope these projects provide inspiration for decorating projects of your own... view projects
Total Colour Award winners:
2023 |
2022 |
2021 |
2020 |
2019 |
2018 |
2017 |
2016 |
2015 |
2014 |
2013 |
2012 |
2011 |
2010 |
Entry info
Latest projects | Project archive | Resene news archive | Colour chart archive