Christchurch
Ara Kahukura is centred around five client aspirations that connect to the overall vision and strategy of Ara Institute of Canterbury.
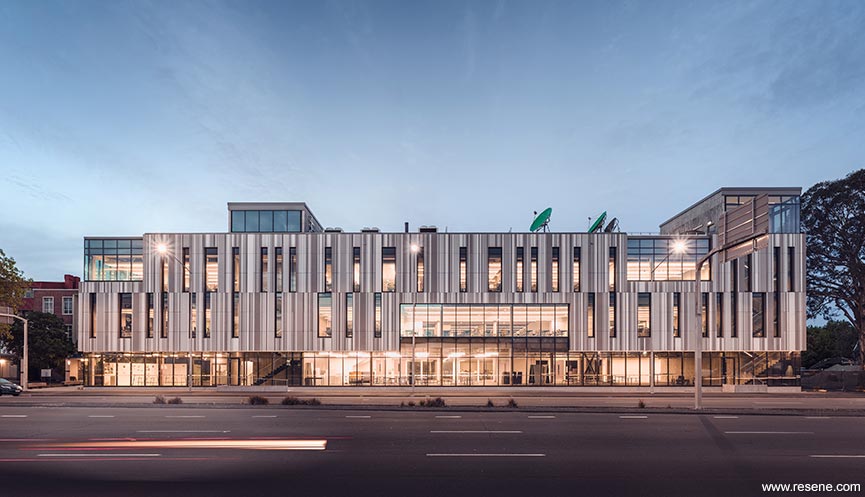
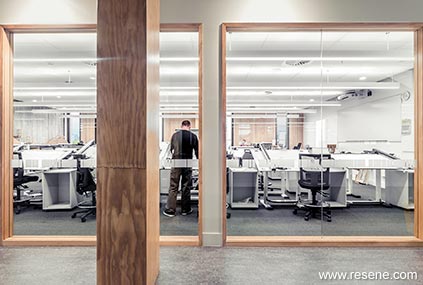
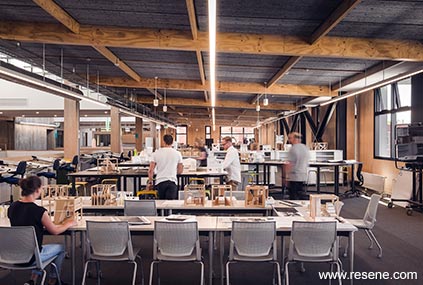
Other important aspects were that the building was to house the newly formed Engineering and Architectural Studies Department. Located on the southern boundary of the central city campus, Kahukura acts as the public face, or gateway, to the campus.
Lofty, light filled interior voids and a rich, healthy material palette are designed to inspire students in the more tactile aspects of architecture. Exposed structure and services, and the use of innovative detailing and technologies enable the building to be used as a learning tool.
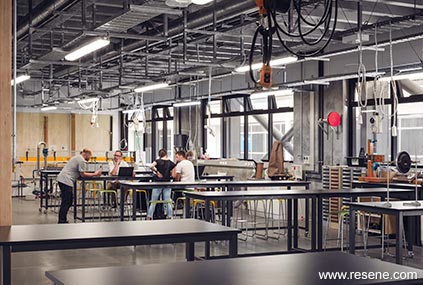
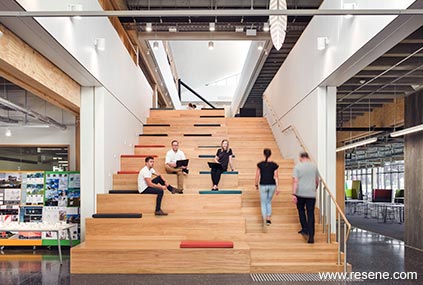
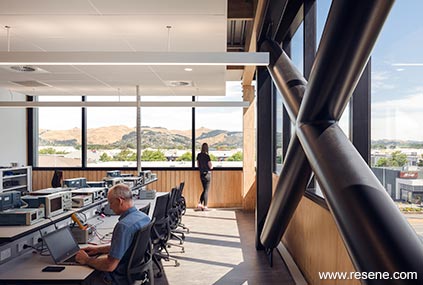
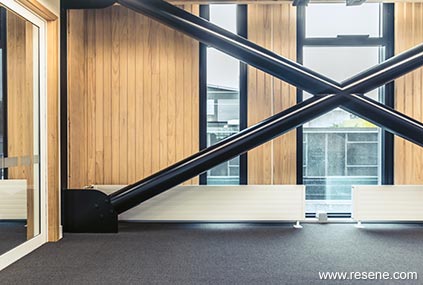
The Living Building Challenge’s ‘Red List’ was a key driver in material selection to provide both a healthy building and to inform students, public and industry on best practice sustainable material specification. Careful attention was paid to structural detailing to enable the combination of LVL and steel framing to be a thing of beauty and elegance, appropriate in scale to the building and occupants. NZ grown black-butt and pine in various forms (CLT, LVL, Strandboard) with maple ply provide a warm timber element, paired with exposed concrete and black steel.
The structural façade of the building is made of cross laminated timber (CLT). The pattern of the façade reflects the concept of a Maori cloak, which also provides the name for the building. This reflects the idea that the building both protects the occupants and bestows mana on the staff and students as their knowledge grows. It was important to express both of these ideas into the interior. The CLT walls were router cut to form a unique textured finish – expressive of the inner side of a Maori cloak. This method has not been used before, and pushed manufacturers, Xlam, beyond what they thought they could achieve. The result is a stunning textured wall lining that speaks to the concepts of form, light and texture.
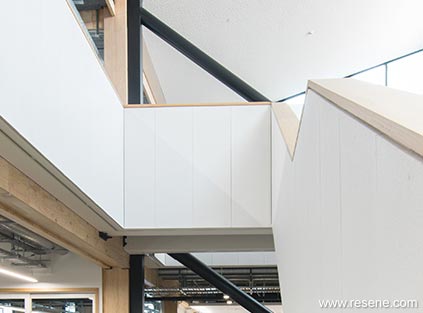
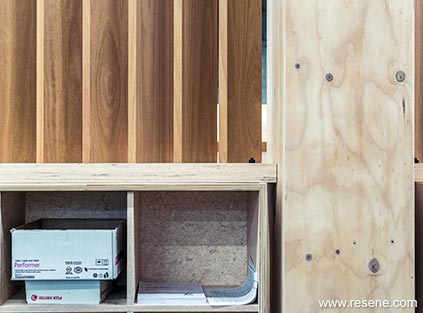
A variety of timbers were used, which needed to be tied together, and add to the neutral, soft palette, taking the edge off the natural, yellow look predominant in pine. Inspired by Scandinavian whitewash treatments, the design team explored ways to achieve this crafted, boutique feel on a large scale. The final selection also had to be something that was durable, and easily maintained over time by Ara’s facilities management team.
With a base of golden timber, and Resene custom made ‘Jasmax Natural White’ paint colour, the design team and Resene experimented with options to colour Resene Aquaclear. After extensive mixes a very soft whitewash was chosen to finish all LVL columns and beam, CLT structural timber on the interior face, Eucalyptus Pilularus on door and window joinery, balustrade capping and other joinery through the building and Strandboard and Maple Ply joinery. This provided just the right soft, elegant feel to the timber finishes.
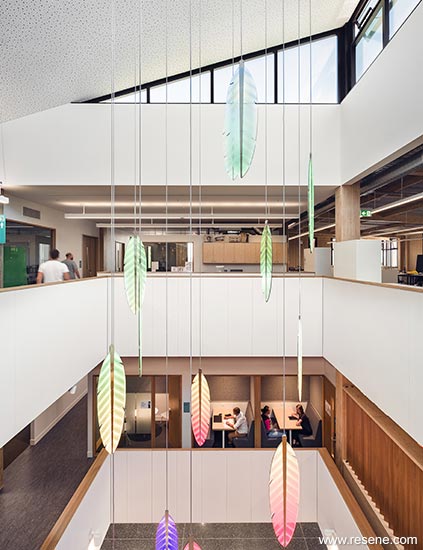
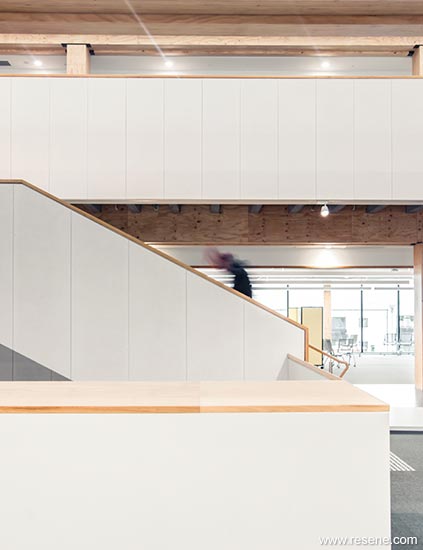
The walls were finished in Resene Zylone Sheen Zero tinted to a custom made colour of ‘Jasmax Natural White’. Resene Uracryl was used for its durability on the floor of a multi-disciplinary laboratory and on all of the exposed steel structure.
The lofty, light filled interior voids and a rich, healthy material palette inspire students in the more tactile aspects of architecture. Exposed structure and services, and the use of innovative detailing and technologies enable the building to be used as a learning tool.
Architectural specifier: Jasmax
Building contractor: Hawkins
Client: Ara Institute of Canterbury
Main contractor: Hawkins
Painting contractor: GM Fyfe
Photographer: Dennis Radernacher, Samantha Zhang
Project manager: Inovo
Project: Resene Total Colour Awards 2018
Resene case studies/awards project gallery
View case studies that have used Resene products including many from our Resene Total Colour Awards. We hope these projects provide inspiration for decorating projects of your own... view projects
Total Colour Award winners:
2023 |
2022 |
2021 |
2020 |
2019 |
2018 |
2017 |
2016 |
2015 |
2014 |
2013 |
2012 |
2011 |
2010 |
Entry info
Latest projects | Project archive | Resene news archive | Colour chart archive