The colour scheme needed to reflect the natural environment and create a romantic environment that was a perfect foil for wine and food.
Poppies Martinborough is an award winning wine producer situated within the Martinborough Wine Terrace to the north of the town. They run a successful wedding and event business as well as a restaurant alongside their wine production business. Aspect Architecture had already worked with them on the design of the earlier event centre and restaurant.
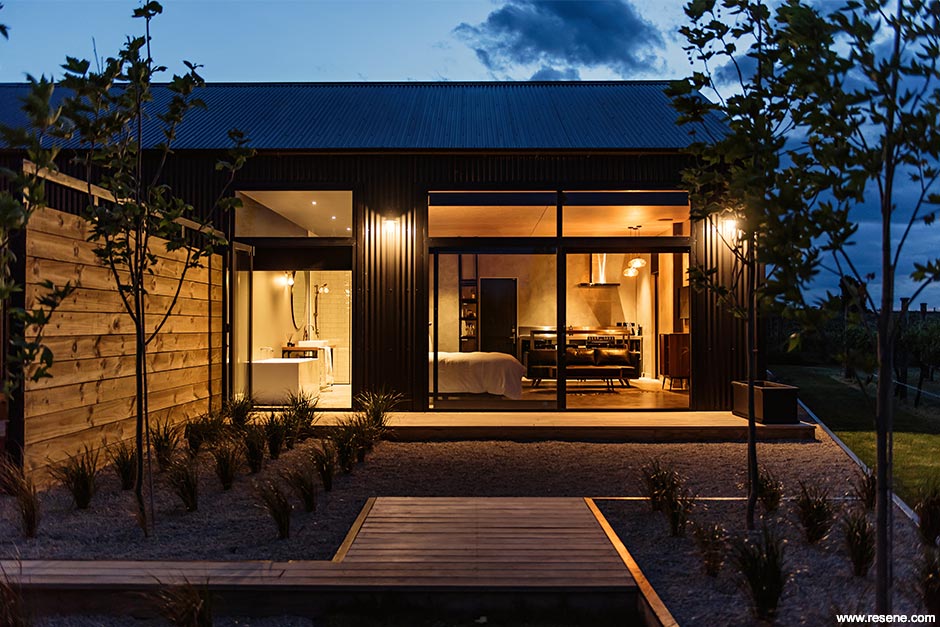
The new project was a new winery building. In addition to the winery it included a Barrel Room venue to seat 50 people, a guest apartment for brides and grooms and other guests, as well as offices for Poppies Martinborough and a large commercial kitchen. The Barrel Room is authentic – it is a working storage room and can be used for functions as well.
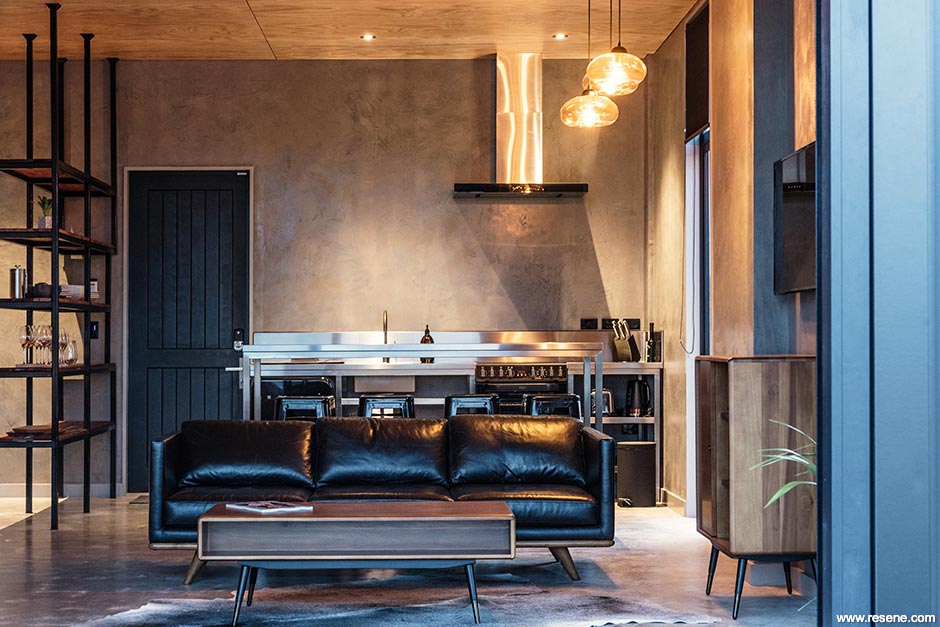
The clients wanted a modern quality product that also spoke of the history of wine and created moody emotional spaces for people to inhabit. On their website they describe the public spaces as having "the emotions of the old-world Barrel Room wine cellar; dark, brooding and sensual with the connotations of layers of history."
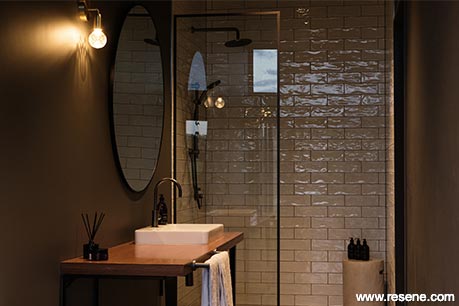
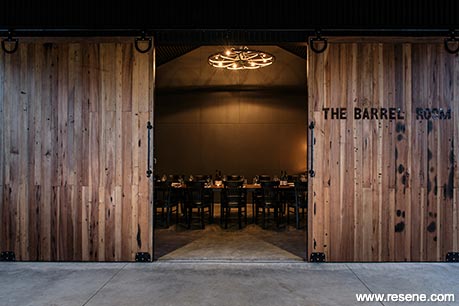
The development is two buildings connected by a covered walkway. The apartment and Barrel Room are in one end of the main building and are separated from the winery by a large covered breezeway.
The development is a new building with the old world in its veins – a delicious combination of new character and the feeling of old. The project is situated in a rural environment and the use of natural shades and authentic materials was very important to the finished product.
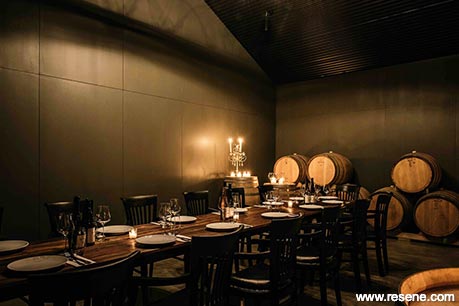
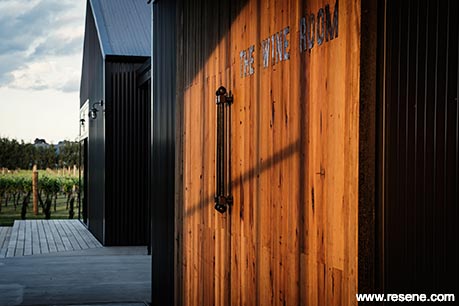
The Barrel Room is not underground as in the old world but it is dark and enclosed and lets the wine speak for itself. Once enclosed in this room you are shut off from the outside and ready to embrace the experience of tasting Poppies Martinborough wines. Resene Dune was a perfect choice as it nearly perfectly matches the tones of the greywacke rocks found in the alluvial river terrace that the vineyard occupies.
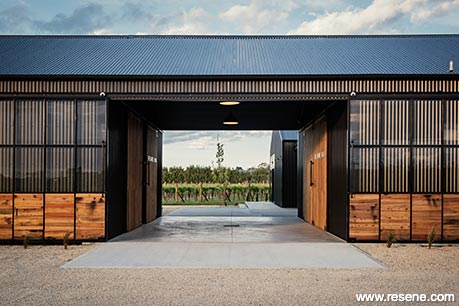
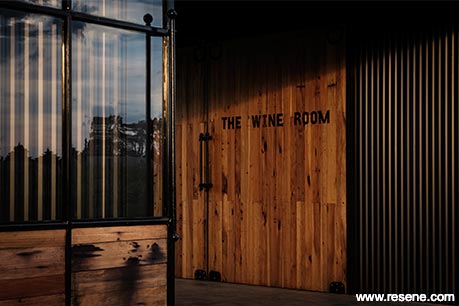
The apartment is about experiencing the true beauty of the vineyard while feeling connected to the winery and wine making process. It is a modern luxurious space – the plaster finish and quality fittings reflect the qualities of the excellent wine produced on the property – it has depth of character and will age well.
The colours and products used are authentic and earthy and relate well to the surrounding landscape and rural context. Combined with timber clear sealed with Resene Aquaclear Natural and rustic tiling it draws admiration from every visitor.
A range of earthy natural tones were considered – the colour scheme needed to reflect the natural environment and create a romantic environment that was a perfect foil for wine and food. The combination of Resene Dune, Resene Friar Grey and Resene Ecru White on the interior, FlaxPod on the exterior along with the Rockcote Velvetina plaster, corrugated and timber ceilings, high gloss tiles and concrete floors throughout the development resulted in the perfect combination of old and new. Resene SpaceCote Low Sheen is used for interior walls throughout with Resene Lustacryl for doors.
It really is a wonderful place to rest and savour a glass of New Zealand's finest wine.
Architectural specifier: Aspect Architecture
Building contractor: Holmes Construction
Client: Poppies Martinborough
Painting contractor: Country Mile Painting
Photographer: Sharisse Eberlein
Plasterer: Sean Boland, Boland Plastering
Project: Resene Total Colour Awards 2020
Resene case studies/awards project gallery
View case studies that have used Resene products including many from our Resene Total Colour Awards. We hope these projects provide inspiration for decorating projects of your own... view projects
Total Colour Award winners:
2023 |
2022 |
2021 |
2020 |
2019 |
2018 |
2017 |
2016 |
2015 |
2014 |
2013 |
2012 |
2011 |
2010 |
Entry info
Latest projects | Project archive | Resene news archive | Colour chart archive