Auckland
Adams Architects, in conjunction with WSP Opus won the commission to design and deliver a new five classroom block at Rongomai School.
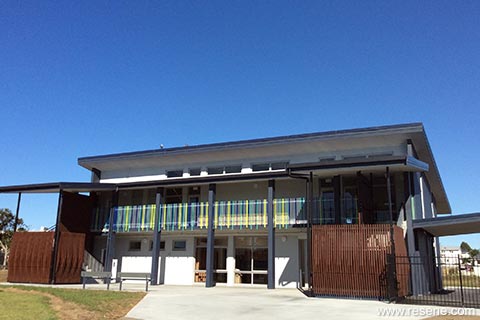
The project had an interesting brief from the outset, as the design team were tasked with accommodating and integrating a satellite unit for Mt Richmond Special School, as well as conventional ILE teaching spaces for Rongomai School within the building. This came with the challenge of managing two client’s expectations, and design sensibilities, while catering to their individual pedagogical needs.
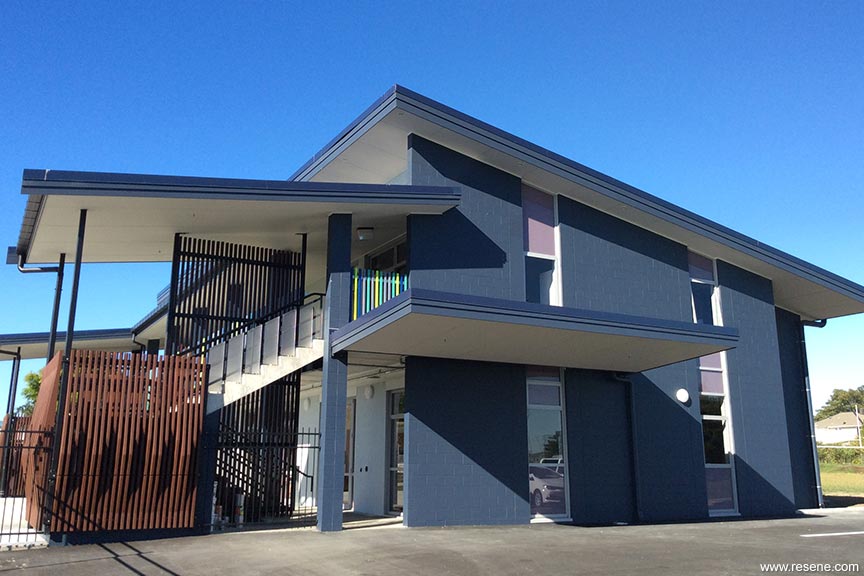
Both schools also had a desire to encourage their students to foster a close relationship. The building is two storeys and opens out to the main school campus. Two staircases on both side of the front frame the courtyard and veranda. The ground floor has two specialist teaching spaces with a shared kitchen, which opens out to a shared ‘Whānau Space’, facilitating collaboration and interaction between students and their families. The ground floor also has a high needs bathroom, two accessible bathrooms, a staff bathroom, a laundry and a staff room. The first floor is an open plan space with three teaching spaces, and a shared wet area.
The carpet layout and furniture was used to delineate individual teaching spaces.
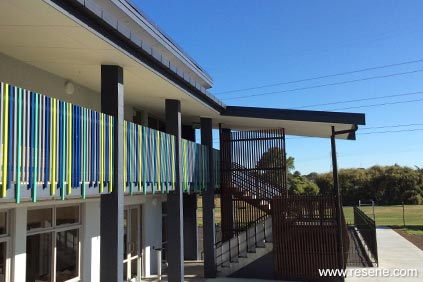
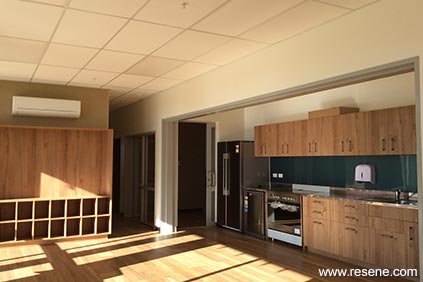
Visually the building was intended to be an exploration of linear patterns and geometry – every element was chosen to augment this. In plan the building’s main elements run along an east-west axis, while the main exterior circulation intersects along a north-south axis.
On the ground floor timber boards with an exposed wood grain run along the east-west axis to accentuate the overall rectangular form. The first floor has linear grey and lime lines through a charcoal background, with lime inserts as a means of designating individual teaching spaces. This allows the space to be flexible and function as an open plan teaching space, while also supporting moments of structured learning. The linear motif was carried through into the ceiling, as the tiles were orientated along the east-west grid. An acoustic baffle above the shared wet area was designed to mimic the timber screen around the stair landing.
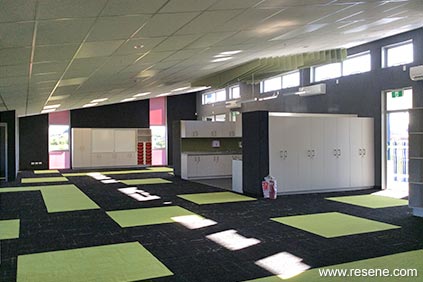
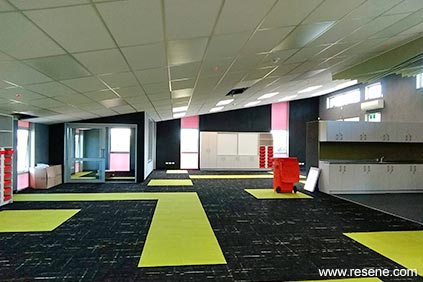
The first-floor veranda has painted vertical steel battens set within a series of 250x400mm concrete columns, while the staircase and landing are surrounded by a stained timber batten screen. The steel battens are a randomised collection of 40SHS battens. The length increases in 100mm increments. The timber screen was designed with a 240x40mm modular Garapa plank, stripped and angled to from three individual modules. The modules were arranged in a mirrored ABCCBA pattern. The exterior is painted concrete block with a wide tool finish, with narrow floor to ceiling windows. The windows are framed by a deep vertical tool joint to reinforce the verticality of the windows. All of the exterior elements were chosen to emphasise the verticality of the exterior.
The colour scheme for the project was a challenge to balance both sets of client requirements and their differing design sense. The exterior walls along the north-south axis are Resene Dark Side, while the walls along the east-west axis are Resene Half Dusted Blue. This colour scheme reinforces the axial motif and updates the colours on the school’s crest. The windows have a pink Tempclad panel placed at ground, mid-floor and head height.
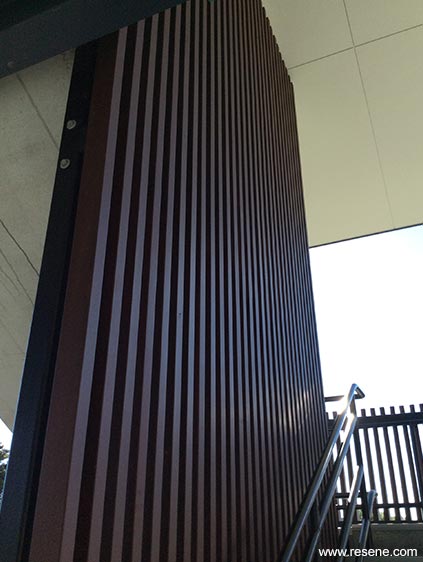
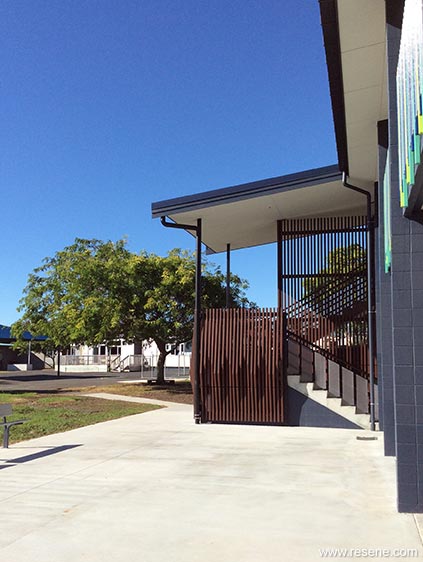
The colour of the steel battens was designed to tie the exterior and interior colour schemes of both floors together. Resene Hashtag is used for the 1,400mm batten as it ties in with the lime green carpet tiles used on the first floor. Resene Leap Year was chosen for the 1,600mm batten as it alluded to the turquoise splashbacks and window film on the ground floor. Resene Into The Blue and Resene Steam Roller were chosen for the 1,400mm and 1,300mm batten respectively, as they referenced the exterior and helped make the brighter tones stand out along the balustrade. The muted tones of the Resene Woodsman Dark Oak stain on the timber screen was designed to mimic the muted timber tones of the ground floor as well.
Timber and muted tones were chosen for the ground floor as it was imperative to Mt Richmond School that space did not visually excite the students. A turquoise splashback was used to complement the timber and to add a pop of colour.
As the project was a school, the design team wanted to explore creating a robust, commercial environment, which abandoned the domestic feel of many older classroom blocks, while also creating an inviting and safe space for the students of both schools. Timber trims, skirting and decorative elements were replaced by aluminium. Black aluminium skirting was chosen for the project, to create a negative detail at the junction of the flooring and the walls. Aluminium trims were also chosen around the doors and openings.
The sinks are stainless steel, while the splashbacks are back lit with an LED channel. Warm finishes on the ground floor and bright colours on the first floor were chosen to help create an inviting space for the students.
Architectural specifier: Adams Architects Ltd
Building contractor: Accent Construction Interiors Ltd
Client: Ministry of Education
Electrical engineer: Master Design Services
Project manager: WSP-Opus
Structural/civil engineers: MSC Consulting Group Ltd
Project: Resene Total Colour Awards 2019
Resene case studies/awards project gallery
View case studies that have used Resene products including many from our Resene Total Colour Awards. We hope these projects provide inspiration for decorating projects of your own... view projects
Total Colour Award winners:
2023 |
2022 |
2021 |
2020 |
2019 |
2018 |
2017 |
2016 |
2015 |
2014 |
2013 |
2012 |
2011 |
2010 |
Entry info
Latest projects | Project archive | Resene news archive | Colour chart archive