Auckland
In 2013 Willis Bond & Co secured the five residential sites and Athfield Architects were commissioned to design multi-unit residential buildings at 132 Halsey.
The Wynyard Quarter on Auckland's waterfront has undergone considerable change in the last decade. Following development of a masterplan and reference design for the precinct, the Auckland Council development agency Waterfront Auckland (now Panuku) sought design and financial bids from developers for the Quarter's commercial and residential sites.
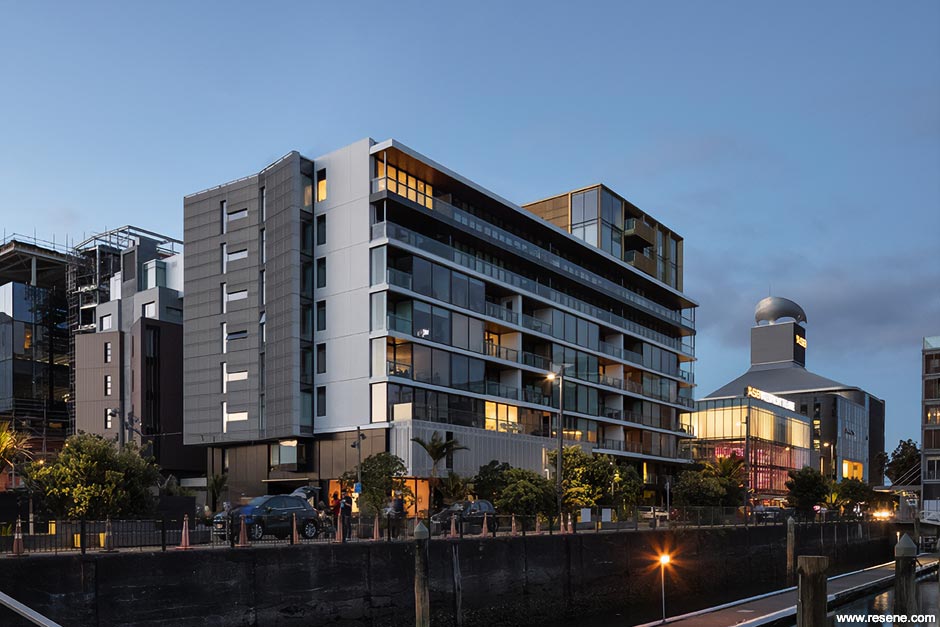
In 2013 Willis Bond & Co secured the five residential sites and Athfield Architects were commissioned to design multi-unit residential buildings for 'Site 7' – located on the corner of Halsey and Madden Street, at 132 Halsey.
The site enjoys uninterrupted views to the east over the Viaduct Basin and to the city and Skytower. At higher levels there are panoramas to the North Shore and Rangitoto, the Harbour Bridge and towards the western Ponsonby/Herne Bay ridgeline. But significant change to the context will continue, and the outlook on the northwest (afternoon) side will be built out. Ultimately the site will be surrounded on three sides by tall commercial developments.
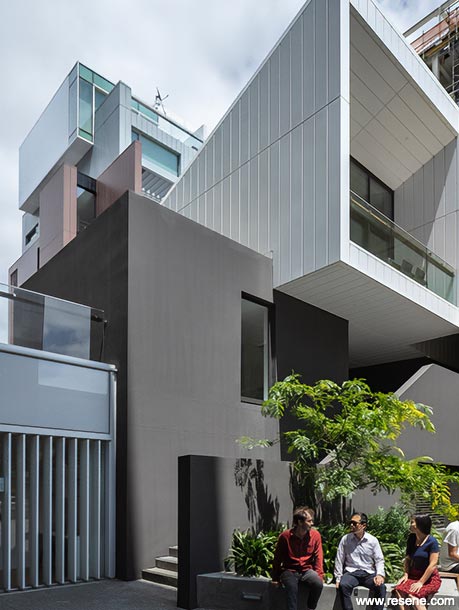
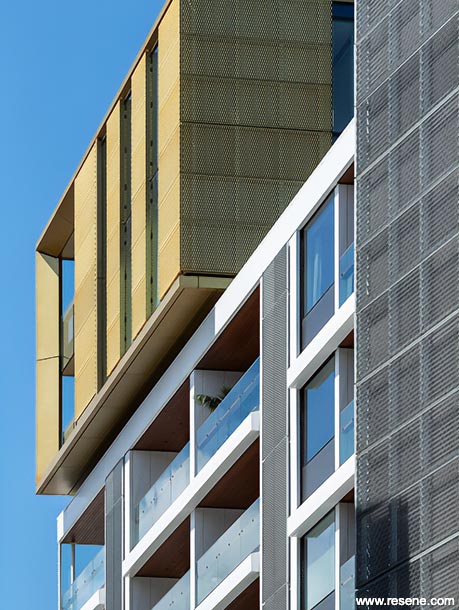
The primary design challenges were to:
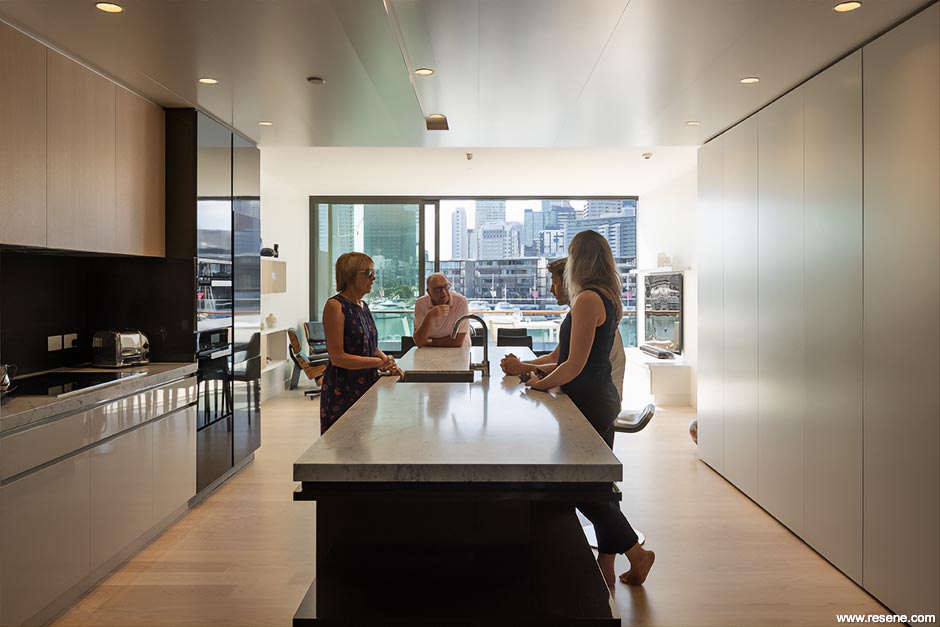
Fifty-one residences housed in three buildings share a common basement, communal courtyard and public plaza. Three distinct building typologies were developed to respond to site specific considerations, connections and scales, and to avoid a single unified slab. The building parallel to Halsey Street has three cores, enabling 2-3 and 4-bedroom apartments to have aspects to both the east (morning) and west (afternoon). The typical plan enables looped internal circulation and separation of private and semi-private spaces. The western apartments (accessed from Tiramarama Way) consist of 1 and 2-bedroom units that face north, with outlook also onto Waikokota Lane, Tiramarama Way and the development's public spaces.
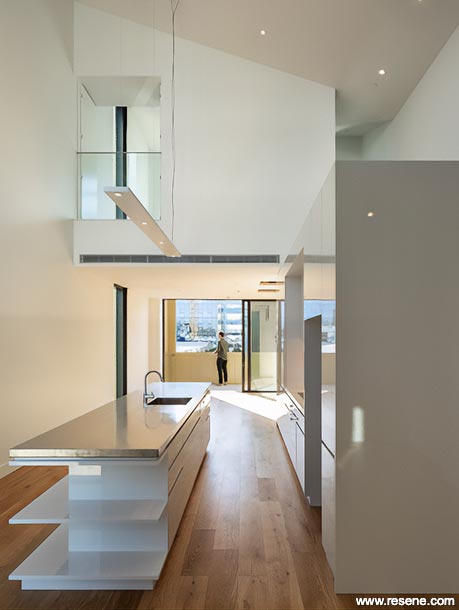
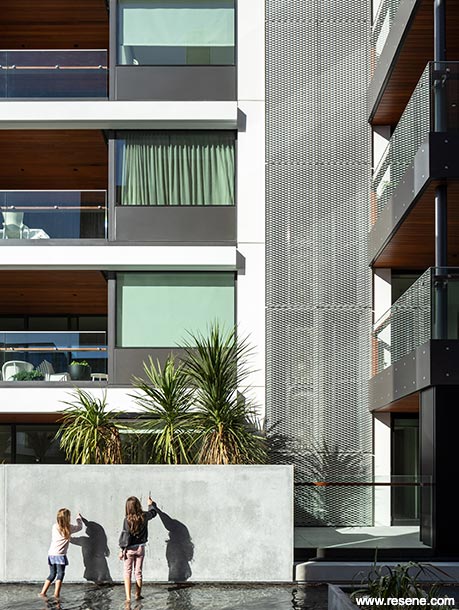
Walk-up townhouses are in the northwest corner of the site. Two and three storeys in height – their design enables live or work arrangements on the ground floor and generous volumes at the upper levels.
Externally the project expresses a clarity of form and identity through material, colour, texture, light and shadow. A provocative response to cohesion brings together a collection of elements which in themselves could be the diverse remnants of the sites industrial heritage incorporated into a new urban structure.
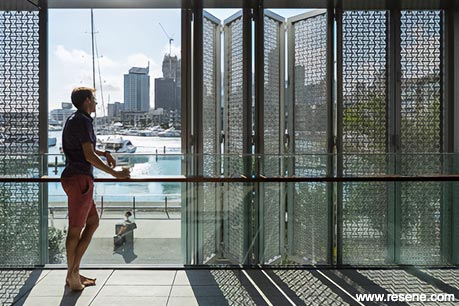
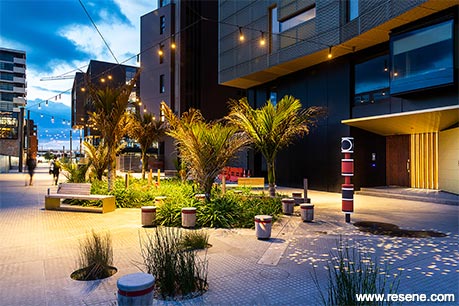
132 Halsey sits along the water's edge with an expressed industrial frame which has been infilled with occupation, shapes and functions which forms the plinth onto which the lighter, reflective and cleaner new structures are added. These additions use a palate of whites, timber, aluminium and glass to create reflections and contrast against the viaduct when viewed form the wider city. This colour and composition also ties back into the wider Wynyard Quarter development creating a family of residential forms. The gold penthouses are a celebration which is expressed in colour and materiality which is continued at the apartment entries as a welcoming gesture.
134 Halsey and 136 Halsey equally have their own specific material driven palette to form distinct identities in both architectural composition and typologies. These speak of the lane, industrial heritage, scale and connection to the overall ground floor landscape. A heavy plinth creates a unifying wall to the lane upon which the two structures are built. The expressed built projections and recesses of 134 Halsey focus interior views and enhance privacy while its materiality provides a strong contrast with penthouse. By comparison, 136 Halsey take cues from the penthouses gold forms but uses a lighter brass finish and directional vertical cladding to enhance its triangular form designed to allow light to enter deeper into the site. A low, reflective, white townhouse ties the laneway apartments back to 132 Halsey through its use of colour and material as a linking element.
The architectural finishes continue the colour themes to the interior lobbies to form a connection to the exterior, with each lobby being unique in planning and treatment of surfaces to suit its position within the overall development. Timber wall treatments and colours inside also are used to bridge the common areas to the apartment interiors. Three optional interior colour schemes were provided for purchaser selection along with optional appliance and joinery upgrades. The surrounding environment was again used to differentiate colour schemes, with 'Sea' – being deeper neutral tones of flooring and joinery feature colours; 'Shoreline' – being warmer earthier neutral tones and 'Sky' – reflecting lighter bleached finishes. Each of the three schemes are varied in their own way through flooring and joinery colour selections, with walls complementing these. All schemes are neutral and light to encourage light though the interior and provide a blank canvas for the residents to apply their own overlay of interior furnishing and personality.
Resene SpaceCote Low Sheen is used through the apartments for its durability and sheen. Buyers have a choice of Resene Wan White, Resene Black White and Resene Eighth Blanc for walls and ceilings. Lobby ceilings and walls are in Resene Wan White with interior steelwork on stairways in Resene Lustacryl Ironsand. Timber is clear finished in Resene Aquaclear on feature panel walls and Resene Qristal ClearFloor 2K and Resene Uracryl for a hardwearing finish on flooring. On the exterior Resene Blanc is painted onto the timber under the portal.
A colour narrative expressed through material choices must be a detailed and careful response influenced by context and building aspirations. Harsh marine conditions, life cycle costs, maintenance, health and wellbeing of occupants through ESD accreditation informed the relationship between colour and material on this project which provided an opportunity to use many, varied materials to further enhance the architectural narrative.
132 Halsey acted as a pilot project and was instrumental in the development of the NZGBC Homestar Multi-residential tool setting the benchmarks for this environmental assessment process and achieving apartment ratings in both 7 and 8 star categories for "design" and "as-built" criteria. In addition to the core criteria around, materials, energy and water use, 132 Halsey also addressed innovative practices for;
Common area innovations:
Building innovations:
The architectural aesthetics of the residential buildings are not planned to be overtly 'eco-centric' objects. The sustainable features are intentionally more latent, performance based and embedded into the design in an intelligent way. The buildings are also highly connected to the natural environment with a high degree of passive control being strongly evident both inside and out.
Acoustic engineers: Marshall Day
Architectural specifier: Athfield Architects Limited
Building contractor: Hayden Rollett
Civil engineer: Beca
Client: Willis Bond & Co
Contract administration: PWC
Fire engineers: Aurecon
Homestar consultant: Ecubed
Landscape: Boffa Miskell
Painting contractor: Artisan Painting and Decorating Ltd
Photographer: Simon Devitt
Quantity surveying: Barnes Beagley Doherr
Services engineer: Mott McDonald
Structural engineer: Dunning Thornton
Project: Resene Total Colour Awards 2020
Resene case studies/awards project gallery
View case studies that have used Resene products including many from our Resene Total Colour Awards. We hope these projects provide inspiration for decorating projects of your own... view projects
Total Colour Award winners:
2023 |
2022 |
2021 |
2020 |
2019 |
2018 |
2017 |
2016 |
2015 |
2014 |
2013 |
2012 |
2011 |
2010 |
Entry info
Latest projects | Project archive | Resene news archive | Colour chart archive