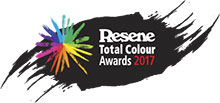Te Awanga
The colour scheme was inspired reflecting on the colourful and bold clients. They wanted a strong and audacious statement of colours.
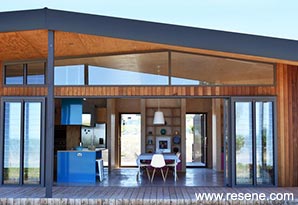
The Robertson House sits on an approximately 2000 square metre section in Hawkes Bay. The house lies harmoniously within the surrounding vineyard facing the sea views in the distance. The volume develops along a sculptural folded roof creating a large canopy over the different quarters: the cycle workshop and garage, the living areas extending to a large covered veranda, the detached guest house and the writing studio.
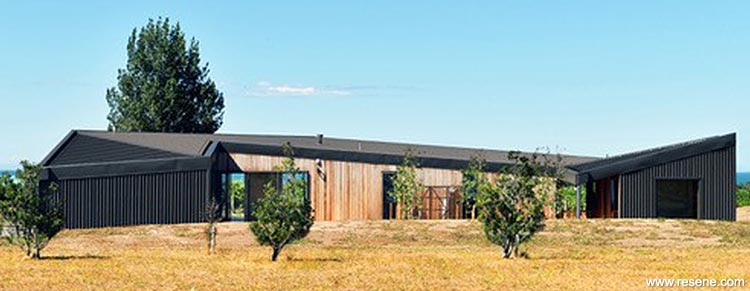
Providing ample shade in the blistering Hawkes Bay weather conditions, the veranda is also an outdoor protected circulation space between the different quarters. An open deck is positioned to the south-west creating an exterior space sheltered from the prevailing sea breezes while at the same time visually linked to the sea.
A simple palette of raw materials is used both on the exterior and the interior combined with punches of vivid colours on the furniture, whitewashed pine plywood in Resene Colorwood Whitewash and concrete flooring clear finished with Resene Concrete Wax.
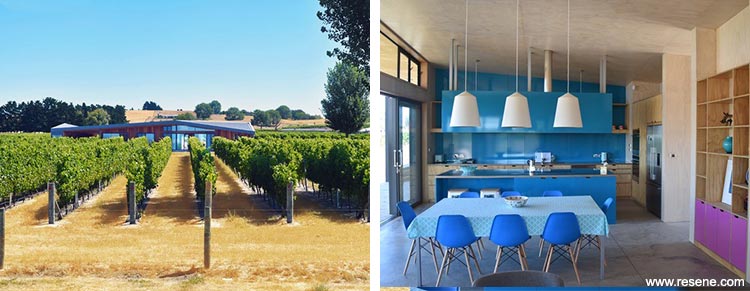
The living areas work on a combination of calm and subtle whitewash plywood vitalised by an ‘incredibly provocative cerulean blue kitchen’ and a ‘vivacious’ fuchsia pink, emboldened with a touch of violet sideboard cabinets. The play of Resene Allports and Resene Smitten in a high gloss finish (Resene Armourcat 823) create a powerful block of colour. All interior doors are also finished with Resene Smitten, creating pink tinged zones as you move around the house with the direct sunlight on the colour illuminating the circulation spaces in an alluring wash of reflected colour.
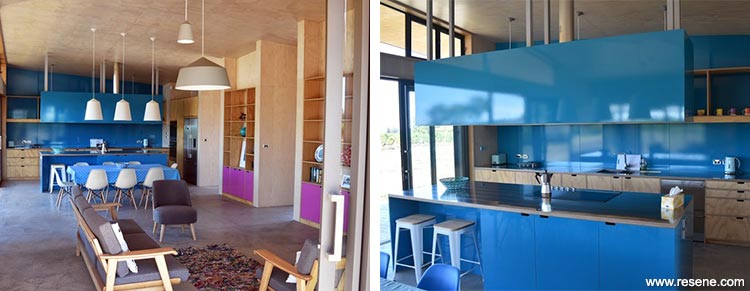
The unique roof sloping in two directions meant that the interior plywood had to be highly thought out and crafted to ensure all the panels fitted together in a harmonious way. The Resene Colorwood Whitewash tones down the grain of the plywood to give a more subtle finish that will not yellow over time.
The colour scheme was inspired reflecting on the colourful and bold clients. While they were seduced by raw and simple interior materials, they also wanted a strong and audacious statement of colours. Through the design process, a dark blue was chosen for doors and furniture to complement the Resene Allports. The clients came back at a later stage requesting something bolder – Resene Smitten met the requirement to the perfection!
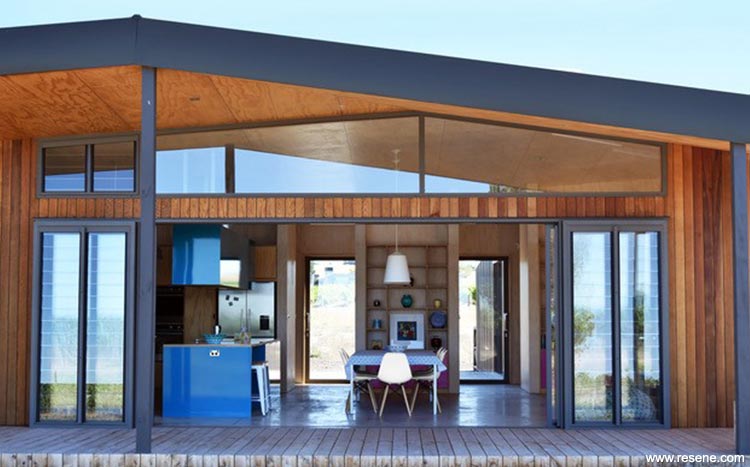
Project: Resene Total Colour Awards 2017
Resene case studies/awards project gallery
View case studies that have used Resene products including many from our Resene Total Colour Awards. We hope these projects provide inspiration for decorating projects of your own... view projects
Total Colour Award winners:
2023 |
2022 |
2021 |
2020 |
2019 |
2018 |
2017 |
2016 |
2015 |
2014 |
2013 |
2012 |
2011 |
2010 |
Entry info
Latest projects | Project archive | Resene news archive | Colour chart archive
Architectural specifier: BONNIFAIT+GIESEN, Atelierworkshop Architects Ltd
Building contractor: Trevor Mossman Construction Ltd
Project: Resene Total Colour Awards 2017
Order online now:
Testpots |
Paints |
Primers and Sealers |
Stains |
Clears |
Accessories
![]() Get inspired ! Subscribe
Get inspired ! Subscribe ![]() Get saving ! Apply for a DIY card
Get saving ! Apply for a DIY card
Can't find what you're looking for? Ask us!
Company profile | Terms | Privacy policy | Quality and environmental policy | Health and safety policy
Colours shown on this website are a representation only. Please refer to the actual paint or product sample. Resene colour charts, testpots and samples are available for ordering online. See measurements/conversions for more details on how electronic colour values are achieved.
What's new | Specifiers | Painters | DIYers | Artists | Kids | Sitemap | Home | TOP ⇧



