One of a block of five 70s brick and cedar clad townhouses, this property was in generally good condition, excluding the deck at the front of the unit.
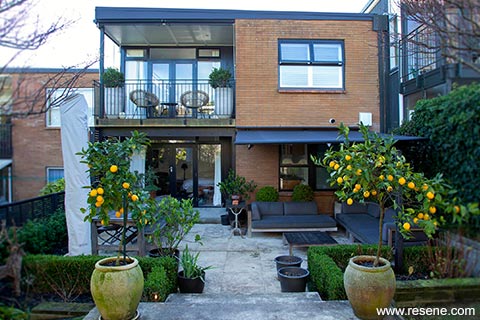
Upstairs had been refurbished very basically by the previous owner some 15 years ago. The lower level interior was in original condition and a bit of a rabbit warren, with a shower room, separate laundry room and a spare room, partitioned off the back of the garage. Alongside this was an open space that included a home handyman workbench space.
The project included the complete restoration of the deck at the front of the house as the existing deck was rotten and very unstable, and the creation of a new purpose built self-contained suite on the lower level which would also streamline the downstairs space and make the areas flow. Along with doing these works, the entire unit has been refreshed throughout creating cohesion and consistency with the use of colour and materials.
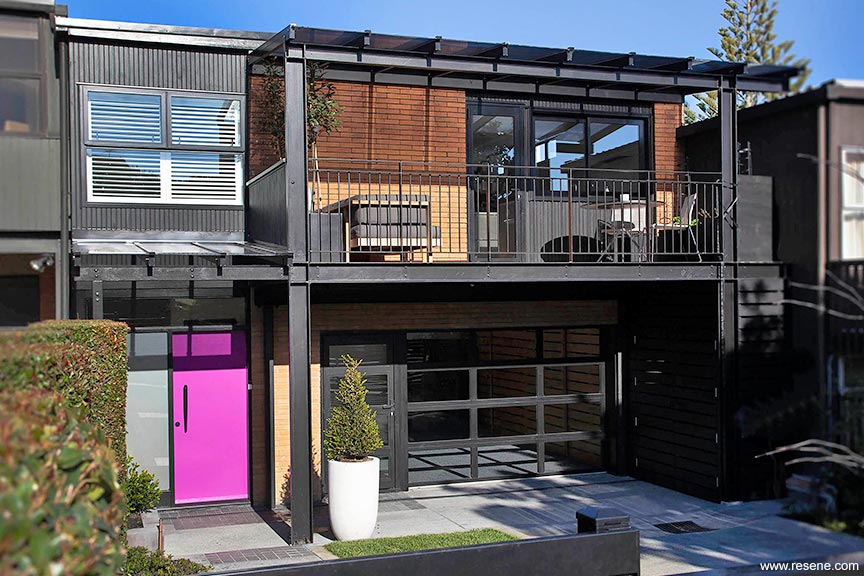
The existing brickwork is an elegant, uncommon, longer and thinner brick in a warm almost terracotta shade. Extensive landscaping the front garden and driveway completed the upgrade so that all of the elements of the original design are highlighted.
The black aluminium joinery and steelwork and Resene Nero applied to the timber cladding were chosen to contrast with and complement the warm tones of the natural brick and the timber decking.
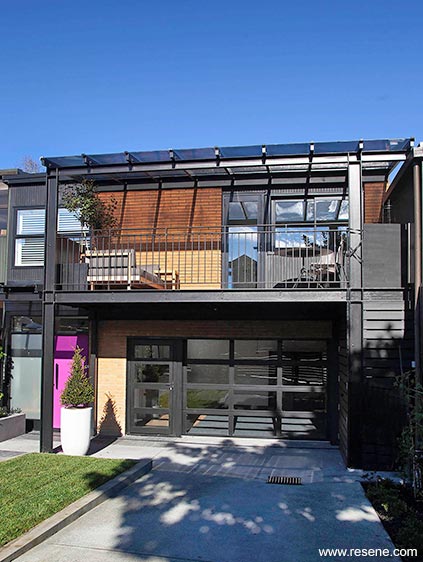
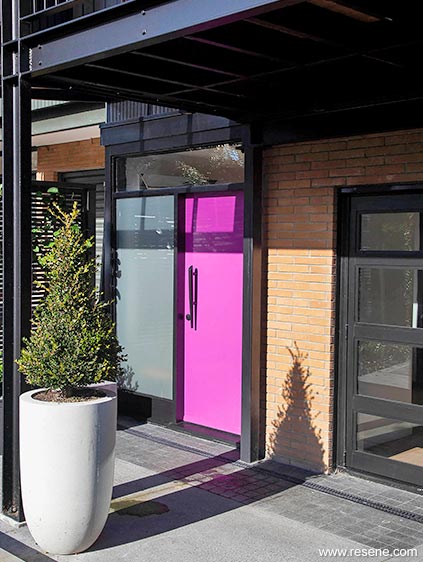
During the landscaping of the front garden, a feature tree was chosen being the Cercis Forest Pansy which is noted for its striking burgundy heart shaped foliage. It is a small multi stemmed tree with profuse pea-like rosy pink flowers that arise before the foliage in spring. Resene Belladonna for the front door was chosen to complement this and to also highlight the entrance which is slightly below street level.
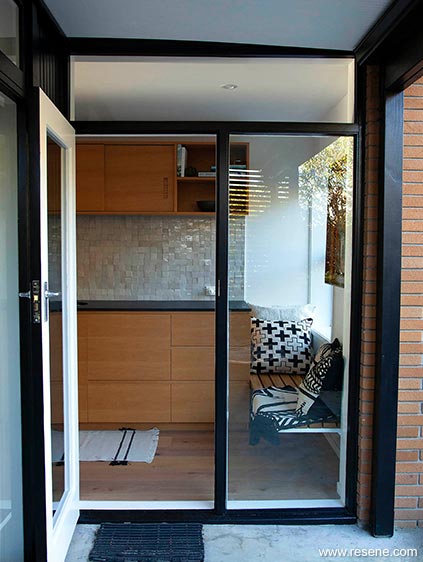
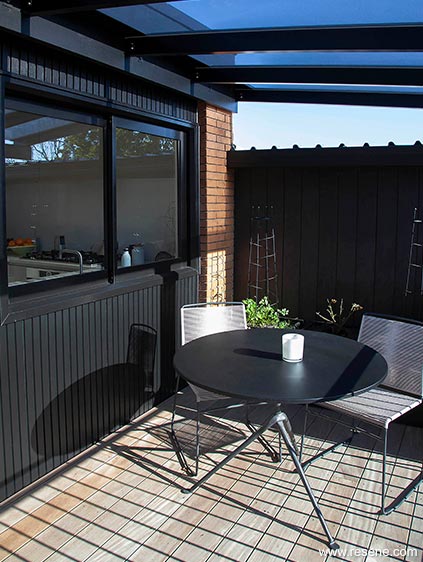
Architectural specifier: Rain Studio Architects & Designers
Building contractor: RenoPro
Colour selection: Anne-Grete Videbeck, Your Space Ltd
Painting contractor: Terry Brailsford
Photographer: Chanelle Dickensen
Project: Resene Total Colour Awards 2019
Resene case studies/awards project gallery
View case studies that have used Resene products including many from our Resene Total Colour Awards. We hope these projects provide inspiration for decorating projects of your own... view projects
Total Colour Award winners:
2023 |
2022 |
2021 |
2020 |
2019 |
2018 |
2017 |
2016 |
2015 |
2014 |
2013 |
2012 |
2011 |
2010 |
Entry info
Latest projects | Project archive | Resene news archive | Colour chart archive
Order online now:
Testpots |
Paints |
Primers and Sealers |
Stains |
Clears |
Accessories
![]() Get inspired ! Subscribe
Get inspired ! Subscribe ![]() Get saving ! Apply for a DIY card
Get saving ! Apply for a DIY card
Can't find what you're looking for? Ask us!
Company profile | Terms | Privacy policy | Quality and environmental policy | Health and safety policy
Colours shown on this website are a representation only. Please refer to the actual paint or product sample. Resene colour charts, testpots and samples are available for ordering online. See measurements/conversions for more details on how electronic colour values are achieved.
What's new | Specifiers | Painters | DIYers | Artists | Kids | Sitemap | Home | TOP ⇧



