The mix of finishes and materials was inspired by traditional Japanese street markets and gives a truly instagrammable finish.
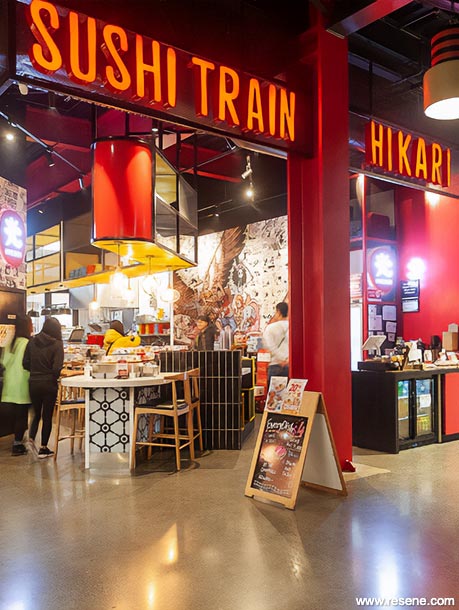
Hikari is a well-known hospitality brand throughout the South Island and the opportunity to go into Riverside market gave the client the chance to create something a little different with a sushi train.
Element 17 worked closely alongside the client, and taking inspiration from the classic manga series Galaxy Express, designed an impactful space with a real wow factor. The mix of finishes and materials was inspired by traditional Japanese street markets and gives a truly instagrammable finish.
The intimate space is defined by the sushi train, with seating right up to the open kitchen providing the full dining experience. A large steel bulkhead follows the shape of the sushi train, leading the eye through the space, providing storage, lighting and helping the fit-out feel like it belongs within the Riverside development's exposed structure.
The illuminated signage would look at home on the streets of Tokyo. It draws attention from across the market and externally attracts late night punters down from The Terrace.
The client is really passionate about design and delivering something with a real point of difference to the Christchurch market. This manga inspired, semi-industrial style interior fit-out is really something that can't be found anywhere else.
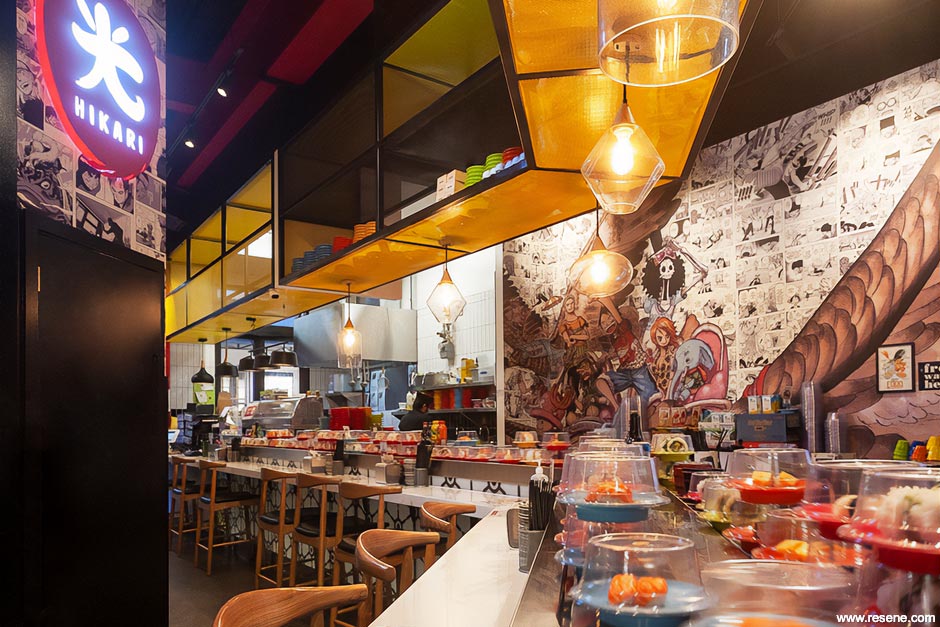
With such a small tenancy space it was imperative to be innovative with the finishes. Playing with colour in an unexpected way, the building structure is brought it to life with the use of Resene Daredevil on the shopfront and steel beams and Resene Poppy on the shopfront and entrance. Hints of Resene Lustacryl semi-gloss waterborne enamel in Resene Spotlight feature throughout the interior through joinery elements providing pops of bold colour throughout.
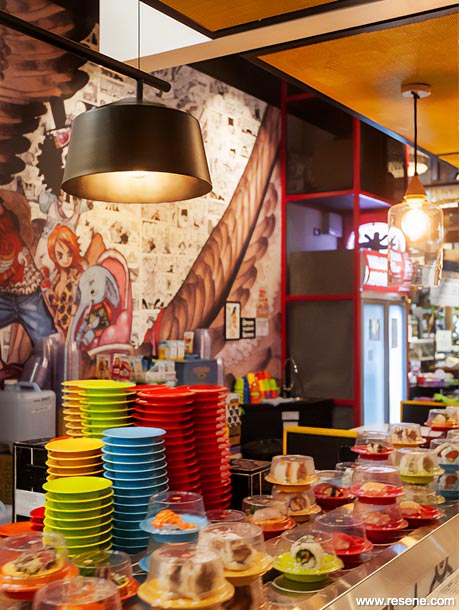
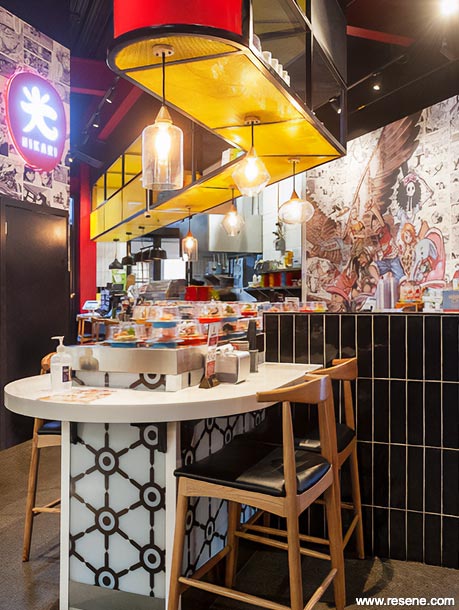
Resene Poppy was the original inspiration colour and also fit well with the Hikari. Resene Poppy and Daredevil were inspired by classic Galaxy Express 999 Manga Posters which featured vivid yellows, oranges and reds. Resene Black become the backdrop colour for the overall interior providing contrast and more of a night-time feel. It was essential not to overwhelm the space with too many different colours and instead make use of a simple colour palette in a creative way.
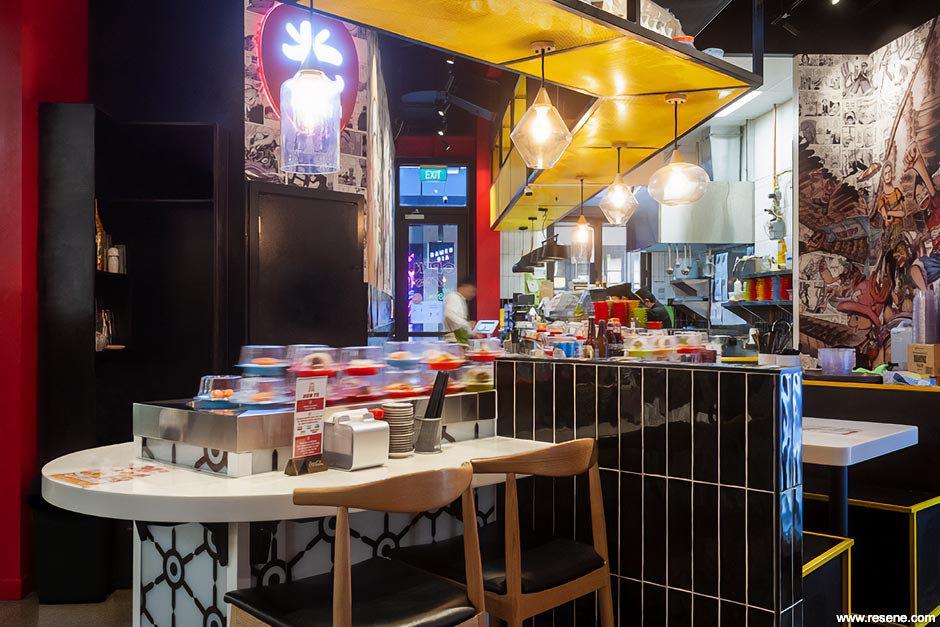
Simple plywood materials are transformed with the use of Resene Woodsman Pitch Black wood stains which provide great contrast alongside the bright finishes. The ceiling is finished off with Resene SpaceCote Flat Black hiding unwanted services and ducts while also making the space more intimate. The colours used were in keeping with the brand and have helped to create a truly memorable experience.
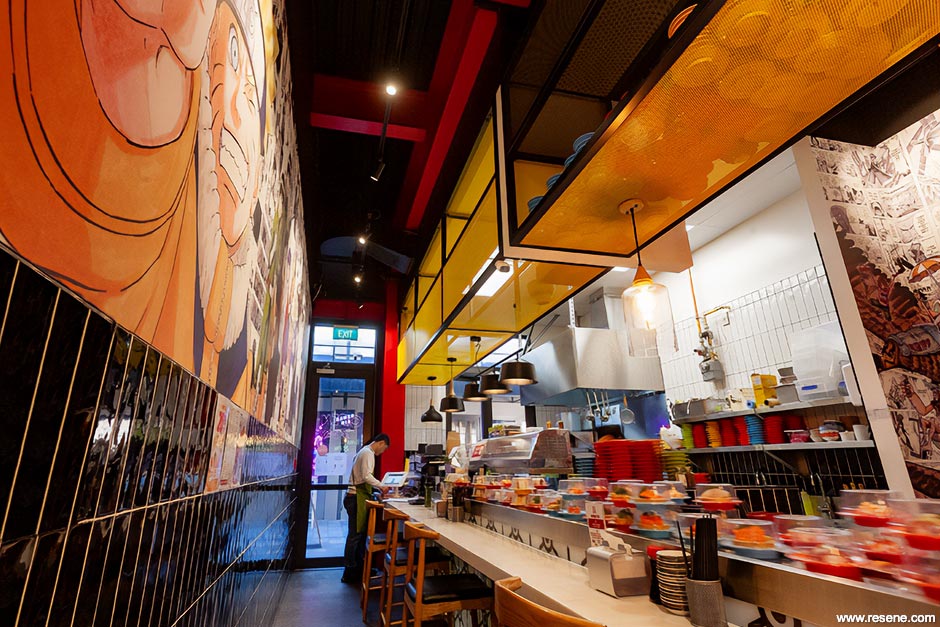
The fit-out design has created a destination for locals to come to time and time again, a fun space the complements the branding.
Architectural specifier: Element 17
Building contractor: Contract Construction
Client: Shawn Kim
Photographer: Element 17
Project: Resene Total Colour Awards 2020
Resene case studies/awards project gallery
View case studies that have used Resene products including many from our Resene Total Colour Awards. We hope these projects provide inspiration for decorating projects of your own... view projects
Total Colour Award winners:
2023 |
2022 |
2021 |
2020 |
2019 |
2018 |
2017 |
2016 |
2015 |
2014 |
2013 |
2012 |
2011 |
2010 |
Entry info
Latest projects | Project archive | Resene news archive | Colour chart archive