The focus was to create an authentic and timeless interior, a true reflection of our clients' style and the way they wished to live, for years to come.
The clients' desire for a truly adult space influenced the colour palette and furnishings, which celebrate quality materiality and form. The fixed elements have been restrained to a minimal palette of crisp black and white to emphasise a timeless luxury.
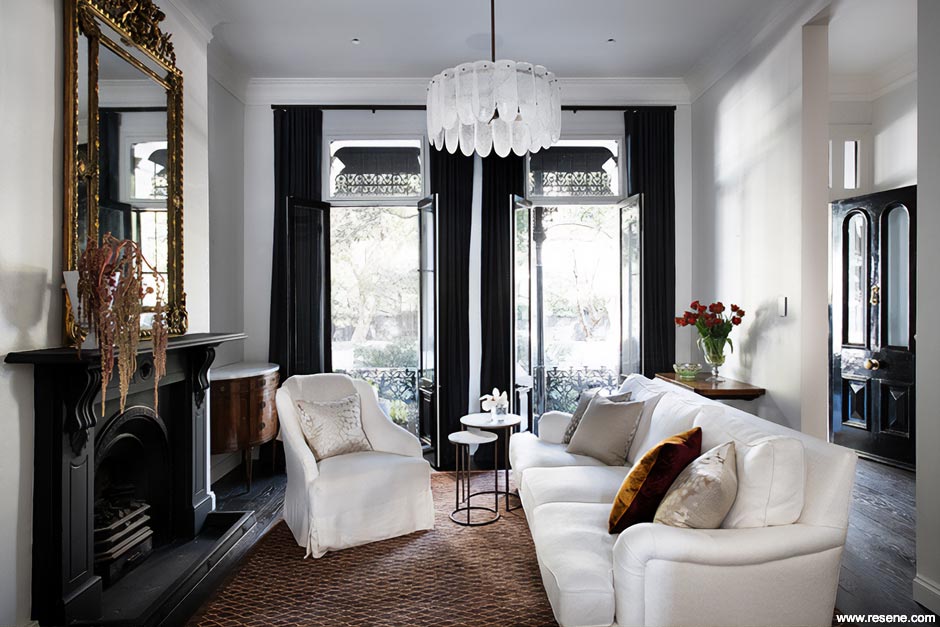
Light and materiality play under the home's Victorian charm, creating a unique space where past and present mingle, proving that restraint in space certainly doesn't mean restraint in design.
To increase utilisation, the sunroom was transformed into the dining room and the kitchen was moved down a level for accessible, easy living. The spaces of the terrace was redefined further anchoring the central kitchen and entertaining area. Flanked by the main living area at one end and dining space at the other, the now-balanced kitchen embraces its new flow by becoming not only a core transition area, but truly being the heart of the home.
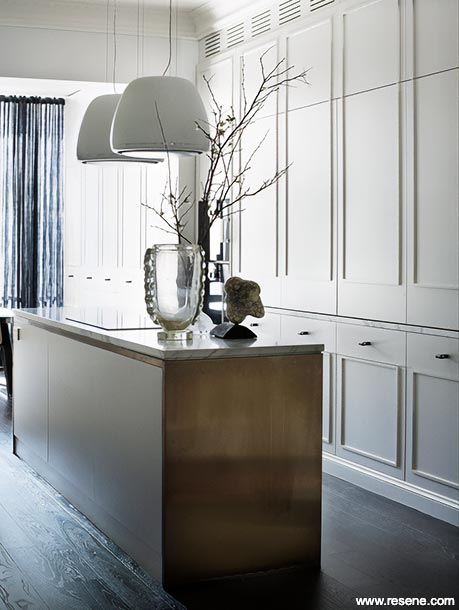
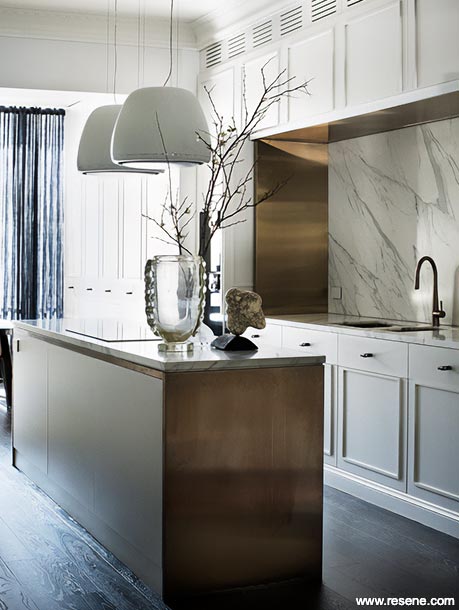
Concealed cabinetry optimises storage, function and aesthetics and creates a seamless flow between the living and dining areas. When not in use, the kitchen seamlessly blends into the adjacent joinery and allows the bronze clad island to take centre stage.
The focus was to create an authentic and timeless interior, a true reflection of our clients' style and the way they wished to live, for years to come.
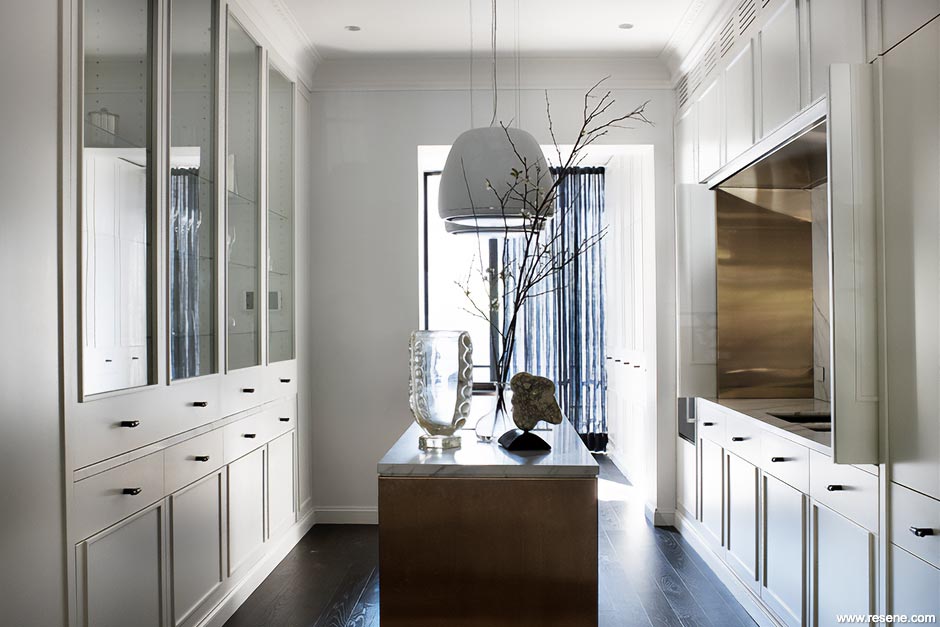
By not following interior trends that inevitably date, Alexandra Kidd Design stuck to the classics. They re-purposed and re-imagined our clients' beloved existing antique furnishings, that simply needed a clean, fresh backdrop in which to shine.
The home was dressed top to toe in Resene Double Sea Fog. Where new furnishings were added, it was done in a considered way, by selecting heirloom quality pieces such as the handmade silk rug in the lounge room that not only complemented the pieces that our clients already owned and loved but added to the layer of timeless luxury.
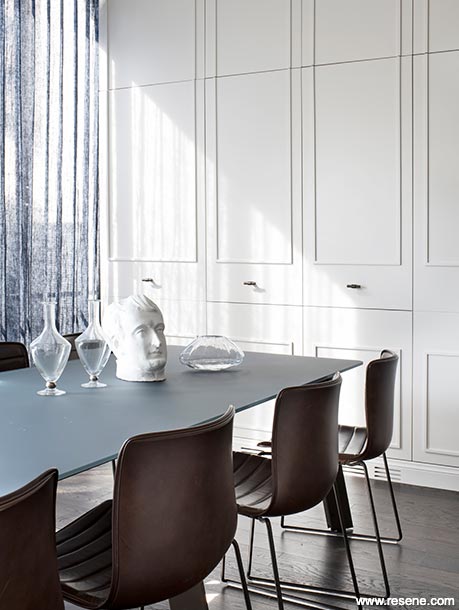
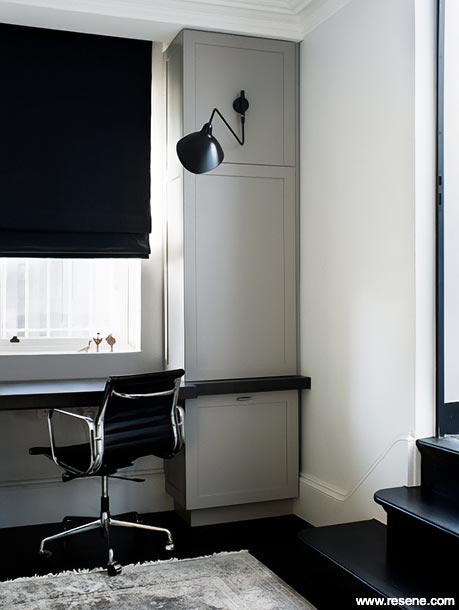
An elegant study area was created for the client who works from home, on an upper landing, creating a formal junction between living levels. The custom joinery was finished with a delicious mix of Resene Double Cougar cupboards and a dark veneer desk. The minimal finishes complemented the wall and floor finishes throughout, while also creating a feature of what was originally an unutilised area of the home.
In the master ensuite, Resene Double Sea Fog is paired with white subway tiles and feature-Arabescato Orobico marble for a modern take on a classical approach.
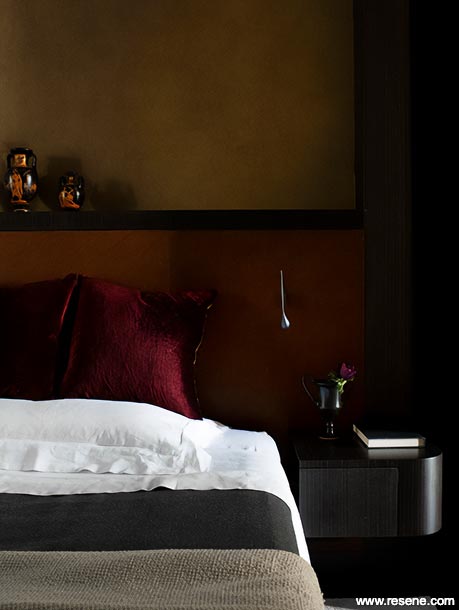
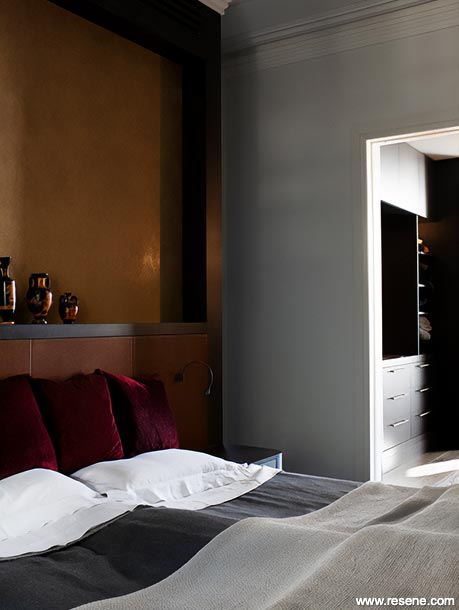
The material selection focused on authentic, honest materials which will age and patina to become even more beautiful over time. In the kitchen, the bronze stainless steel in the utility area and island will show the character of evolution, rather than look tired with daily use. The rest of the kitchen and dining joinery was finished in Resene Double Sea Fog, for a look and style that will stand the test of time. Low sheen painted finishes are used throughout to reflect the traditional qualities of the house, with Resene SpaceCote Low Sheen in Sea Fog on all walls and the same colour on the ceiling.
For the joinery, several different colours were used to highlight different areas. Resene SpaceCote Low Sheen was hand-painted in Resene Sea Fog in the kitchen, living and dining room to create the illusion of space and ensure the joinery seamlessly blended with its surroundings by matching the main wall colour. Resene SpaceCote Low Sheen in Resene Double Cougar was painted onto the study cupboards to highlight the space while still complementing the walls. In the bathrooms Resene SpaceCote Flat Kitchen and Bathrooms in Resene Sea Fog was painted onto ceilings teamed with Resene SpaceCote Low Sheen in Resene Sea Fog on the vanity for a fresh and clean bathroom space.
The biggest challenge was creating a connection between the five storeys and combating the lack of flow throughout the home.
To address this, the floorplan was overhauled to include the kitchen, laundry, powder room, dining and living spaces all on one level. A new joinery detail flows seamlessly through all areas creating consistency by concealing the kitchen and laundry spaces, finished in Resene Sea Fog to match the walls of the same colour. By doing this, the living areas now celebrate 'living' over utility.
A custom-designed a perforated metal spiral staircase links the external rear entrance directly to the newly centralised kitchen and main living level, reducing the need for many impractical grocery journeys to the once-higher level.
This change in floorplan enabled the upper levels to be dedicated to private living and sleeping spaces, including a grand master suite that encompasses a whole level, complete with a private terrace off the dreamy ensuite.
Building contractor: JT Construct
Interior designer: Alexandra Kidd Design
Photographer: Brigid Arnott
Project: Resene Total Colour Awards 2020
Resene case studies/awards project gallery
View case studies that have used Resene products including many from our Resene Total Colour Awards. We hope these projects provide inspiration for decorating projects of your own... view projects
Total Colour Award winners:
2023 |
2022 |
2021 |
2020 |
2019 |
2018 |
2017 |
2016 |
2015 |
2014 |
2013 |
2012 |
2011 |
2010 |
Entry info
Latest projects | Project archive | Resene news archive | Colour chart archive