Wellington
Changes in the way we live mean that today’s children have fewer opportunities to connect with nature, at the very time that we need to rekindle our relationship with the natural world for the future of our planet.
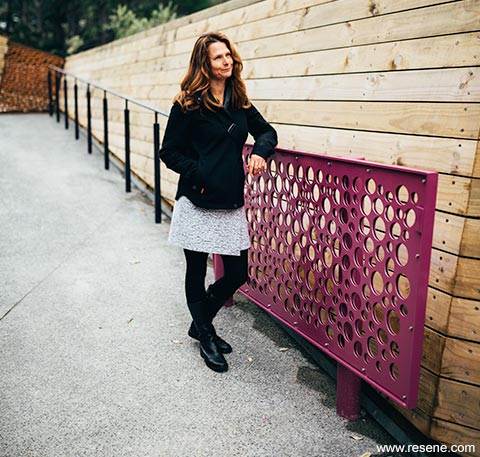
Wellington’s new Discovery Garden, nestled within the Botanical Gardens, has been created to tell the story of the vital role that plants play in our lives, and our future. The experience focuses on the many ways that plants sustain human life – by providing food, fibre, construction materials and medicine. The resulting 1,500m2 Discovery Garden is a living classroom, shaped to a vision of bringing people and plants together.
Designed as part of the whole, by the same team that designed the landscape, the Akoranga Learning Pavilion offers a gathering space for clubs, school workshops and events. It allows making and doing, even when there is ‘proper weather’ outside. With its roofline echoing the natural slope of the site, architecture and landscape architecture are blended and aligned.
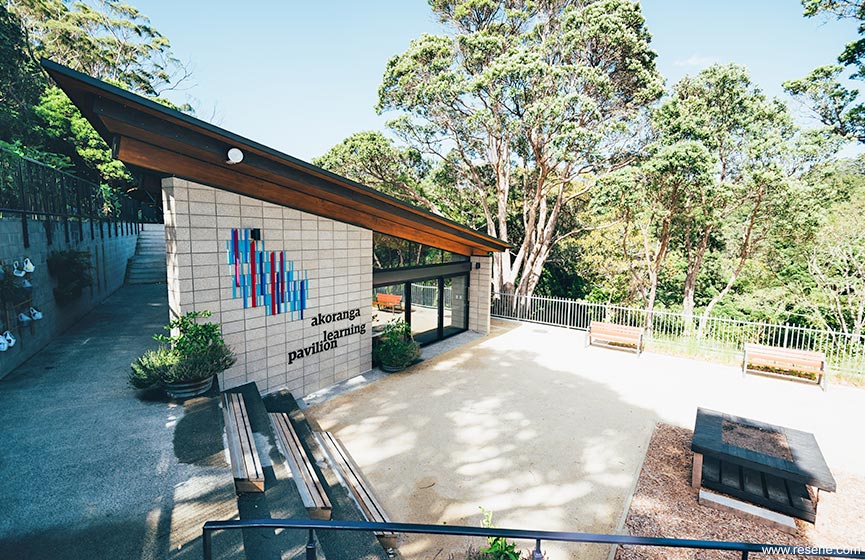
The form of the building is derived from the angular building platform nestled into the hillside beneath a grove of mature Pohutukawa trees. Anchored by masonry retaining walls, a simple monopitch roof rises towards the tree canopy, closely following the slope of the land.
The building works as both a departure point for a learning adventure – the series of ramps, steps and terraces encourage discovery and exploration – and a gathering place to share discoveries. Appropriate to the setting, the material choices are typically wood, with timber used for the structural frame, cladding and interior finishes. The bathroom and storage pods are clad in rough-sawn battens that reference the texture of the bark of the Pohutukawa tree.
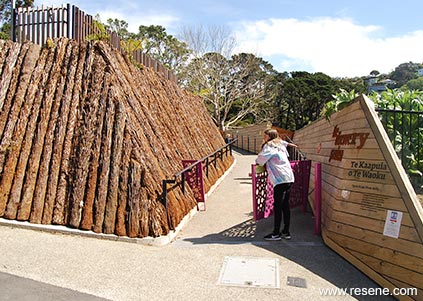
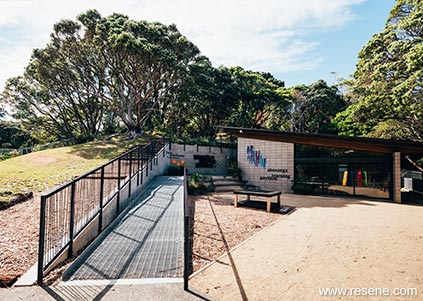
The pavilion houses inspiring and creative hands-on education sessions that inspire a life-long connection between people and plants.
Material and colour choices are reflective of the garden’s main theme - how plants are helpful to us in a number of ways.
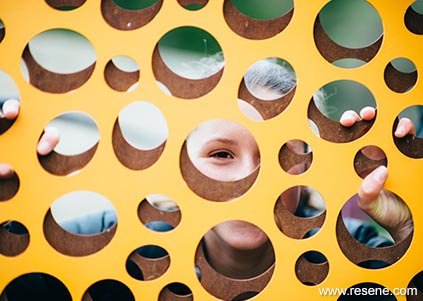
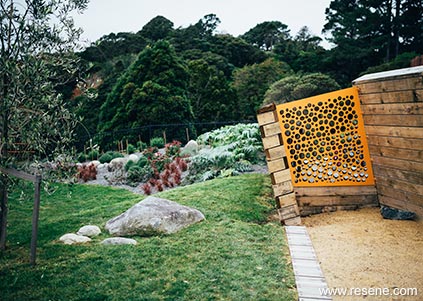
The colours needed to be official WCC colours and signed off with reference to the Botanic Garden wayfinding strategy. These PMS colours were custom made by Resene.
The colour scheme is simple using two bold colours in the landscape and a dark colour so that the plants can be the heroes. It was important to still bring some vibrancy with colour as the primary users of the space are eight to twelve year olds. The two bold colours were kept to the balustrades, which frame the spectacular Oak Tree deck and connections to the northern terrace. These balustrades are an important aspect for safety on the steep site, so it was equally important to highlight them as well as celebrate them through colour.
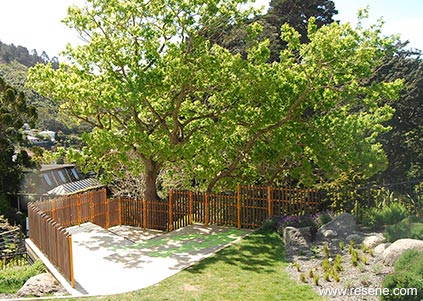
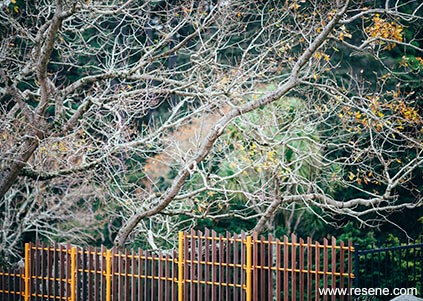
The Resene paint system used on the steel balustrades has to endure high wind and high salt environments which is why the Resene Uracryl 403 two pot paint epoxy paint finish was chosen.
Resene Woodsman Shadow Match wood oil stain was used on the exterior cladding of cedar to replicate a pattern reminiscent of Pohutukawa tree bark, with Resene Woodsman Natural on soffits. To acknowledge the pavilion setting in among the town belt and the botanic garden set into the slope, natural colours were appropriate.
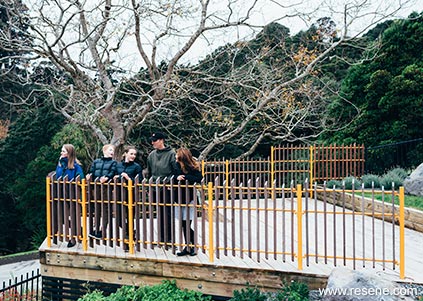
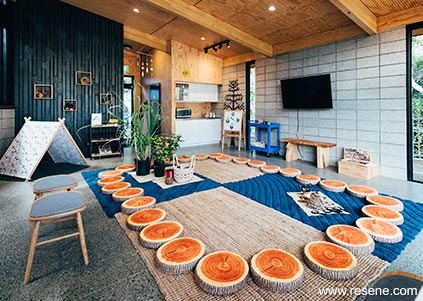
The clear honed concrete floor is finished in durable Resene Uracryl 402, and exterior honed concrete blocks in Resene XC-700. At the top of the trench, Resene Blackboard Paint provides an interactive space.
Rainwater collected from the roof of the Construction Hut and the Pavilion is sent to two water storage tanks behind the Pavilion. This water is then used by the Botanic Gardens for watering the areas in the Discovery Garden, and is also connected directly back to the greywater system in the Akoranga Learning Pavilion.
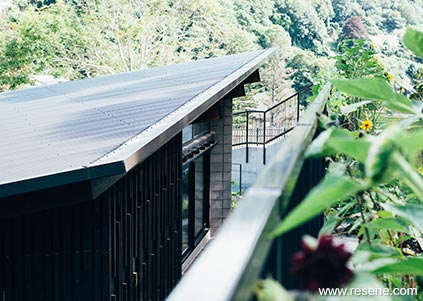
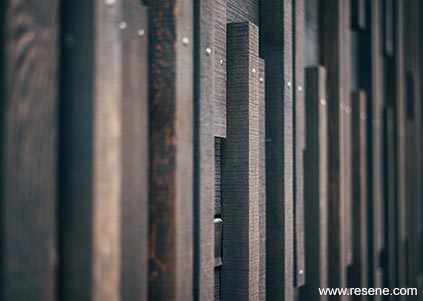
The Discovery Garden is located on a 1:5 slope which had its design challenges. But by using the drastic level change as an advantage the design team were able to terrace, slope, roll and ramp the way from top to bottom, ensuring accessibility for all to the Pavilion.
Architectural specifier: Isthmus Group Ltd
Building contractor: Maycroft Construction
Client: Wellington Botanic Gardens
Painting contractor: Arlan Engineering
Photographer: David St George
Project: Resene Total Colour Awards 2018
Resene case studies/awards project gallery
View case studies that have used Resene products including many from our Resene Total Colour Awards. We hope these projects provide inspiration for decorating projects of your own... view projects
Total Colour Award winners:
2023 |
2022 |
2021 |
2020 |
2019 |
2018 |
2017 |
2016 |
2015 |
2014 |
2013 |
2012 |
2011 |
2010 |
Entry info
Latest projects | Project archive | Resene news archive | Colour chart archive