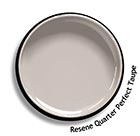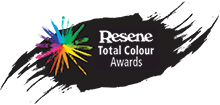NSW
The colour palette was derived from the site – from the surrounding waterways and gardens near Cape Cabarita.
This community interior decoration project has transformed the lives of a Cape Cabarita’s foreshore community through customised materiality and art in this multi-level residential set of water view apartments. Foyers that were tired for over 20 years were given a new lease on life through bespoke signature designed carpet and a collection of original and limited edition art that Kate and Catherine of St James Whitting created collaboratively inspired by residents love of their local surroundings and photography taken around the site itself.
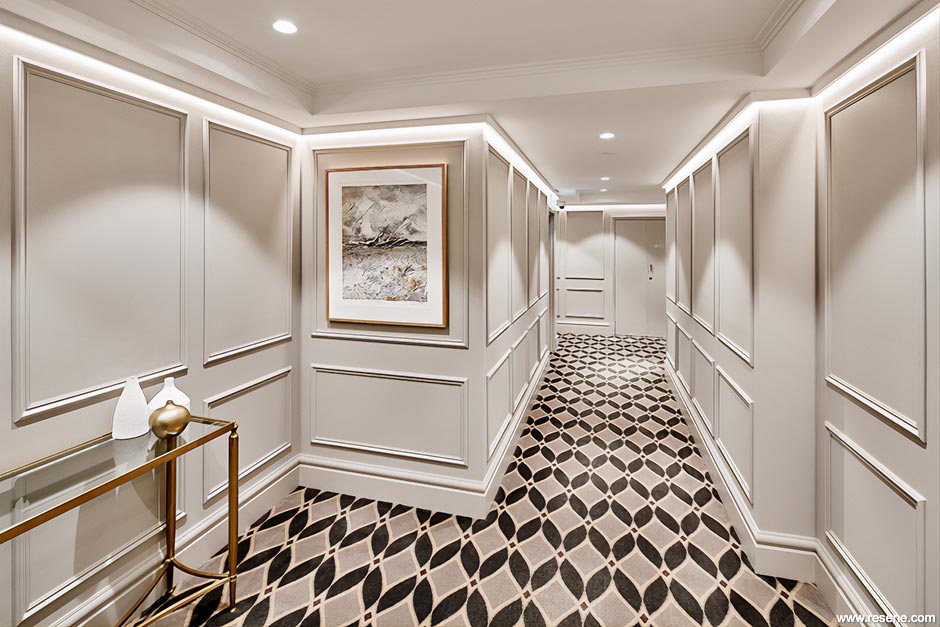
SJW provided flooring wall and lighting design solutions for the foyers, lifts and landings of the Nantucket building at Cape Cabarita. This also included artwork, decorative elements, and design solutions for the external foyer entrance area. These concepts were presented to the Strata Committee and workshops were run with the apartment owners to engage the community in the design process.
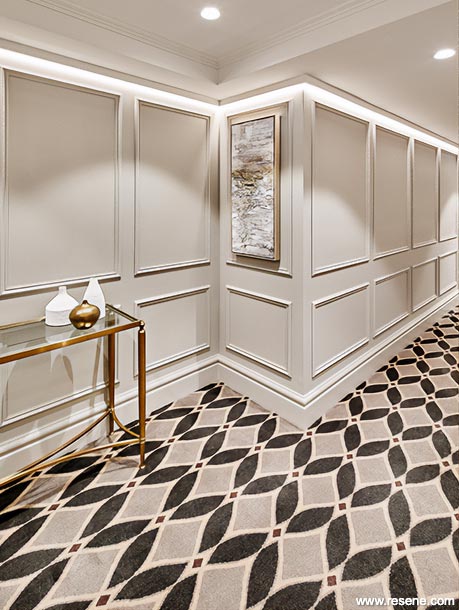
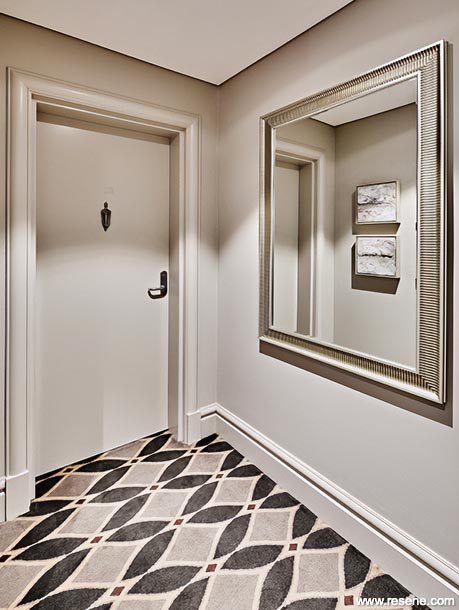
The colour palette was derived from the site – from the surrounding waterways and gardens near Cape Cabarita, with soft timeless taupe and deep earthy tones of green and aubergine. Colours are deliberately pared-back to blend with the natural surrounding environment and assist to maintain a comfortable timeless colour scheme. The entry foyer, lifts and lobbies were finished in Resene Quarter Perfect Taupe.
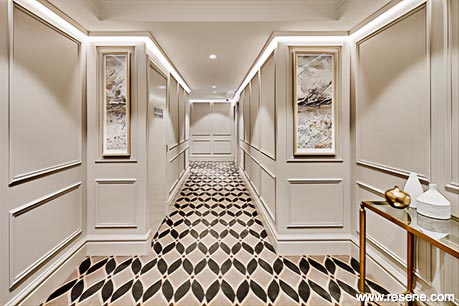
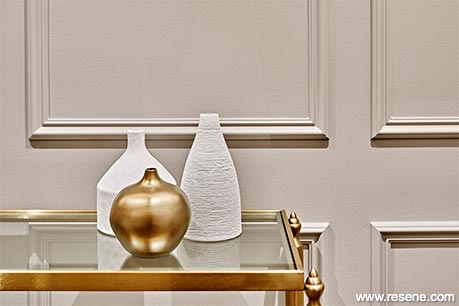
Wainscoting by Intrim mouldings was custom designed by SJW Interiors to create a sense of height and luxury to the entrance level, which was also painted in SJW Elementals Portobello in Resene Lustacryl semi-gloss waterborne paint, a colour repeated on walls and doors in Resene SpaceCote Low Sheen. Ceilings were painted in St James Whitting White Night.
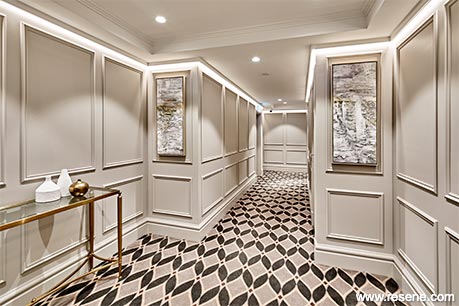
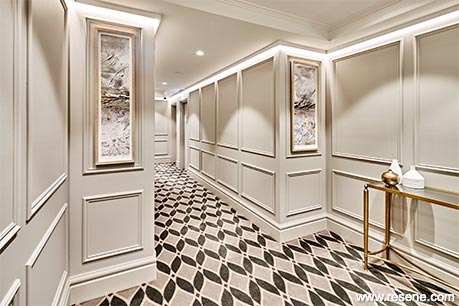
Cape Cabarita was built in 1998 and the foyers needed reinvention and redesign. Designing custom made carpet for the site, inspired by the foliage found on site was the fundamental design solution for the Nantucket Apartment complex. Original collaborative artworks and limited edition prints by Kate St James and Catherine Whitting were created specifically for the site using Resene testpot paints and mixed media.
The community were involved in the creative process through photography competitions and consultation. The collection of artworks gives consistency and a point of difference to each entry foyer.
The main challenge was ensuring every resident in each of the 12 apartments, was on board with the design!
Architectural specifier: Kate St James & Catherine Whitting
Client: The Body Corporate of Nantucket on behalf of residents
Interior designer: Kate St James & Catherine Whitting
Photographer: Marian Riabic
Project: Resene Total Colour Awards 2020
Resene case studies/awards project gallery
View case studies that have used Resene products including many from our Resene Total Colour Awards. We hope these projects provide inspiration for decorating projects of your own... view projects
Total Colour Award winners:
2023 |
2022 |
2021 |
2020 |
2019 |
2018 |
2017 |
2016 |
2015 |
2014 |
2013 |
2012 |
2011 |
2010 |
Entry info
Latest projects | Project archive | Resene news archive | Colour chart archive
Order online now:
Testpots |
Paints |
Primers and Sealers |
Stains |
Clears |
Accessories
![]() Get inspired ! Subscribe
Get inspired ! Subscribe ![]() Get saving ! Apply for a DIY card
Get saving ! Apply for a DIY card
Can't find what you're looking for? Ask us!
Company profile | Terms | Privacy policy | Quality and environmental policy | Health and safety policy
Colours shown on this website are a representation only. Please refer to the actual paint or product sample. Resene colour charts, testpots and samples are available for ordering online. See measurements/conversions for more details on how electronic colour values are achieved.
What's new | Specifiers | Painters | DIYers | Artists | Kids | Sitemap | Home | TOP ⇧

