The Treasury building
Workspace Architects has designed a new 9,000m² fit-out for The Treasury, over four floors.
The brief was to design a modern office to support a wide range of workstyles, all benchmarked against Government best practice and workplace strategy.
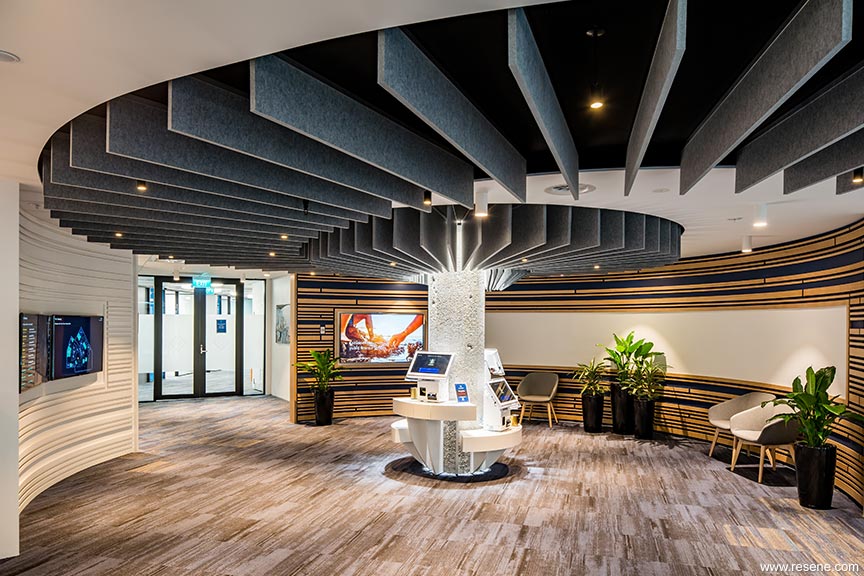
This modern design solution highlights all the people The Treasury serves, with a specialized flexible workplace solution that incorporates principles of activity-based working to create a bespoke solution for The Treasury.
The design team spent time with key senior Treasury staff and Māori advisors developing the touchstone principles into a visual design brief which has underpinned all design decisions, and worked very closely with the cultural advisors so that the essence of the design embraces Tikanga Māori with the wharenui as the centrepiece of the design, from which all other meeting areas flow.
The Treasury’s wharenui, Ngā Mokopuna a Tāne, drove the design for the meeting space floor for the Treasury. It is a space is for staff use as much as for formal meetings and choices about its position were based around tikanga and consideration of the gathering of manuhiri and tangata whenua. The design team worked with master carvers and kaumātua to ensure that the old and new elements are blended seamlessly together and made use of technology to make it a truly multi-purpose space.
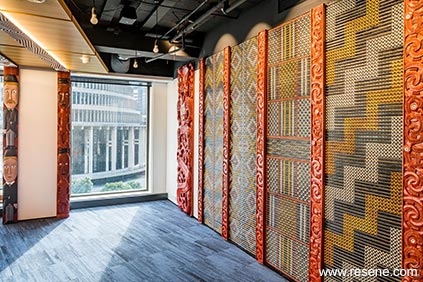
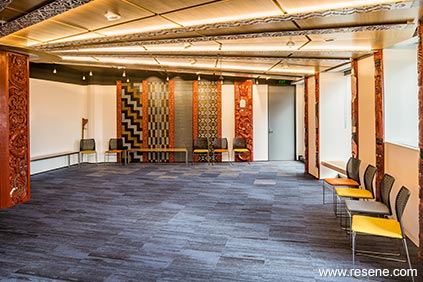
At the earliest stages of the design, Ngā Mokopuna a Tāne was positioned on the plans, with other elements of the building worked in to ensure that Tikanga Māori could be demonstrated in a natural and everyday way.
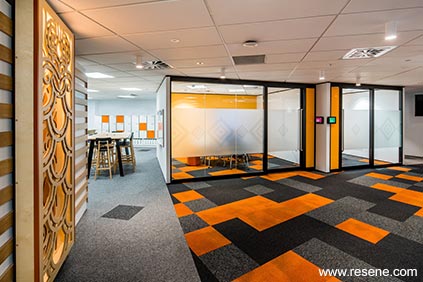
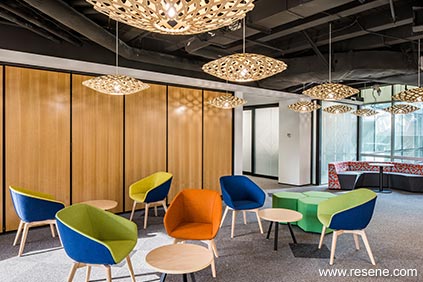
One of the challenges was the column in the middle of the reception. This was treated by creating a koru that emanates from the centre of the space and guides the visitors past the feature wall of the Treasury, showing its history and future (journey wall) through lounge space and towards the wharenui. The ceiling uses lightweight felt fins held inside a curve, all based on an electronic 3D set of templates.
One of the workshop participants had the great idea of connecting the four levels of the space with a pou that came from the ground and continued up through the colour identified floors. The Treasury engaged with Māori artists to commission these contemporary carvings to realise this concept. The design went further with the large 2,200m² floors each taking their design from the earth to the land, sky and stars.
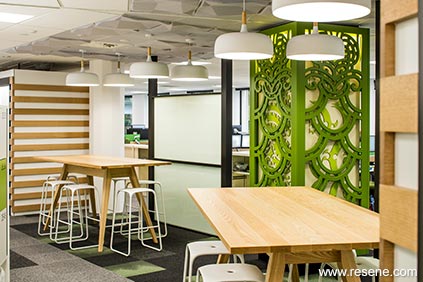
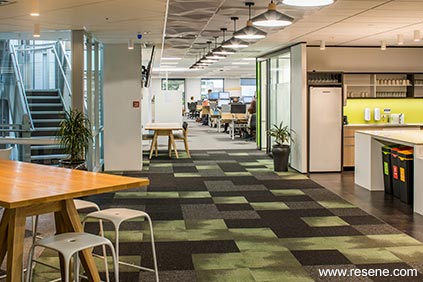
The design team worked closely with The Treasury team to develop a concept centred on four colour themed levels representing earth, land, sky and stars around an existing atrium space.
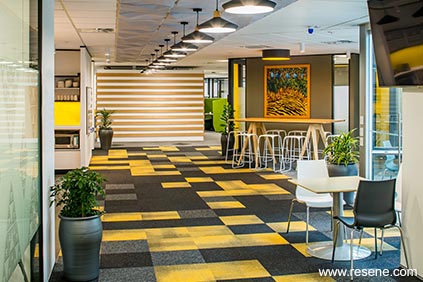
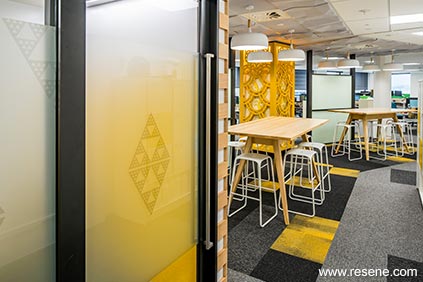
As Tāne has his roots in the earth and his head in the heavens, the four colours used throughout the fit-out follow the journey from the earth to land, sky and stars. All elements of the fit-out, from floor tiles, lighting, kitchen splashbacks to meeting rooms and soft furnishings have been colour themed across each floor.
The existing glass lifts and staircase pass through the atrium space connecting the people from these levels together. Resene colours were selected as the starting point and many other key suppliers proposed materials to key into the overarching theme. Carpets, acoustic panels, wall papers, fabrics and joinery colours were all keyed off the Resene colours working up through the building from earth to stratosphere:
Earth – Resene Party Animal and Resene Touche
Land and Sea – Resene Wild Willow and Resene Hypnotic
Sky – Resene Seachange and Resene Botticelli
Stratosphere – Resene Wild Thing and Resene Sweet Corn
Resene Half Tuna and Resene Alabaster connect all floors. Walls throughout are in Resene SpaceCote Low Sheen and doors in Resene Lustacryl semi-gloss waterborne enamel. Timber panels and veneer are finished in Resene Aquaclear to allow the beauty of the timber to be celebrated. In the wharenui, black Resene paint was used to represent the night sky.
Architectural specifier: Workspace Architects Limited
Building contractor: L T McGuinness
Client: The Treasury
Other key contributor – carpet: Ontera Carpet
Other key contributor – graphics/signage: Deneefe and Corada
Other key contributor – joinery: Ferndale Furniture
Other key contributor – lighting: Light Studio, Light Plan, David Trubridge, Simon James Design
Painting contractor: Vietcom
Photographer: Chris Burks
Project: Resene Total Colour Awards 2019
Resene case studies/awards project gallery
View case studies that have used Resene products including many from our Resene Total Colour Awards. We hope these projects provide inspiration for decorating projects of your own... view projects
Total Colour Award winners:
2023 |
2022 |
2021 |
2020 |
2019 |
2018 |
2017 |
2016 |
2015 |
2014 |
2013 |
2012 |
2011 |
2010 |
Entry info
Latest projects | Project archive | Resene news archive | Colour chart archive