North Harbour, Auckland
The spaces at Intra surpass the standard medical aesthetic to provide a patient focused experience with world first innovation.
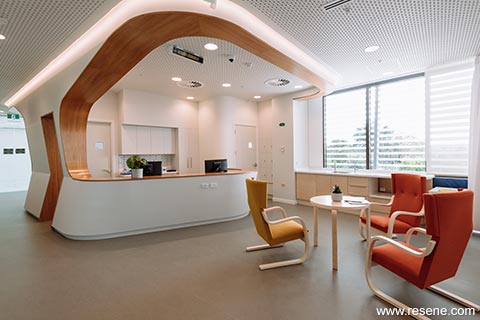
Intra is a world leading provider of image-guided healthcare. With a tenancy in the new North Harbour Southern Cross campus, they approached Klein Architects to develop a premium facility for their patients and staff alike, with a ‘clean, precise and proven’ philosophy. The spaces at Intra surpass the standard medical aesthetic to provide a patient focused experience with world first innovation.
Due to the leap in imaging technology, procedures are much less invasive than ever before; which significantly reduces the patients’ recovery time to the point where most patients can now walk out of the operating theatre after a procedure. Intra North Harbour was to be developed as a progressive daytime facility which induces comfort and calm.
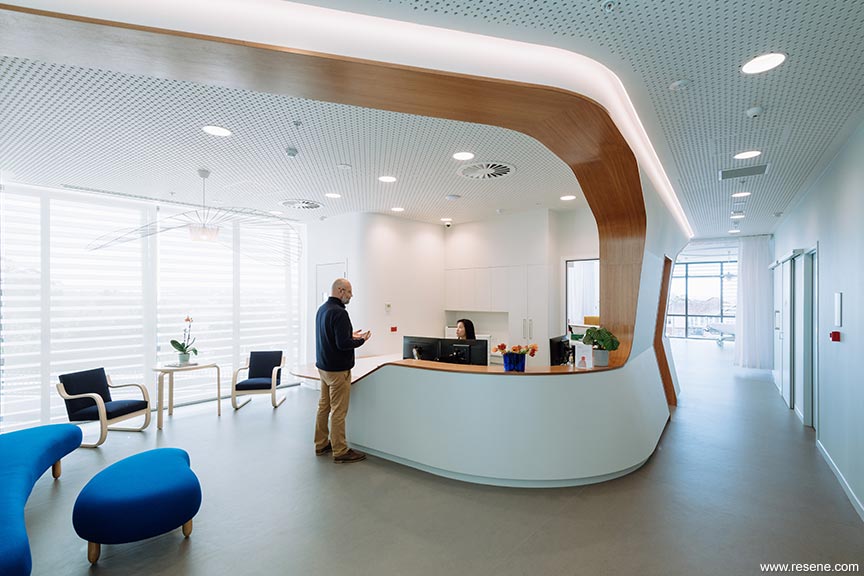
Visitors are greeted by an energetic sculptural form upon entry, shaping the reception and staff base. This is a focal point of the front of house, complemented by the subtle angles and soft curved walls within the facility. The reduction in recovery time encouraged a rethinking of the experience -instead of isolated cubicles, patients enjoy views of Rangitoto Island and entertainment from their lounge pods, while staff relish working in their organically shaped observation hub with full sightlines of the recovering patients and the same vista. A feeling of calm is reinforced by the use of warm timbers and perforated plasterboard ceiling which provides a gentle acoustic environment.
The procedure suite has been meticulously designed to welcome the patient into a unique and soothing experience. Having an investigation or treatment in hospital is stressful, and the design features help patients tolerate this time better. It is a world first to have an astronomical night sky with 1500 LED stars in a pressurised clinical theatre, all while maintaining the integrity of infection control and mechanical principles.
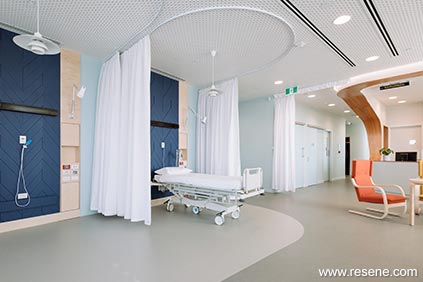
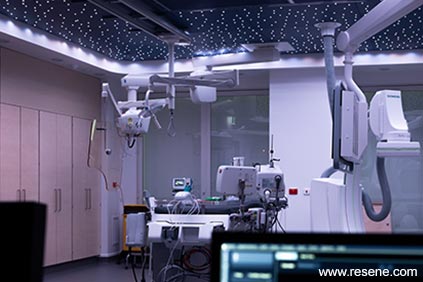
The angles and organic curves of the joinery and walls also help to reduce the reverberation times while softening the visual environment. The spaces at Intra elevate above the standard medical aesthetic to provide a patient focused experience with the goal to aid their recovery. The reception counter is crafted in timber ribbon which shoots along a bulkhead ceiling, twists down to become the wall, then a countertop and a staff work surface, drawing one’s eyes towards the reception and waiting area. To complement the sculptural focal point of the front of house, the base colour scheme is contemporary and subtle, consisting of a pared back monochromatic hue of blues. Together with the timber detailing, the colour scheme invokes an impression of warmth and great calm.
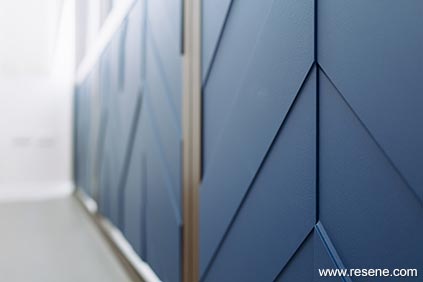
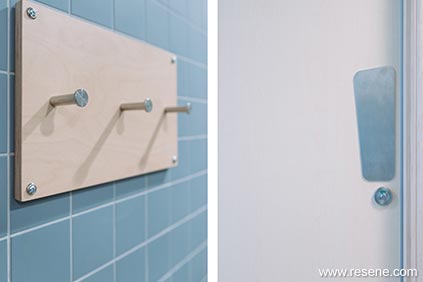
A sophisticated off white, Resene Half Wan White, is selected as the base of the fit-out, for the reception counter and patient recovery areas to highlight the sculptural form, and complement the timber ribbon. Resene Half Spindle is a soft blue hue that was used delineate the back of house and circulation areas from the light filled front of house.
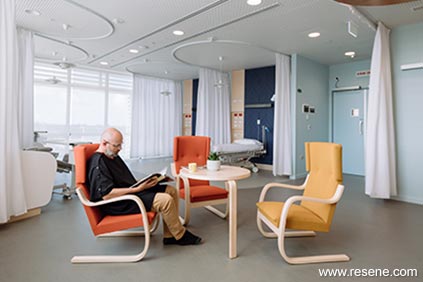
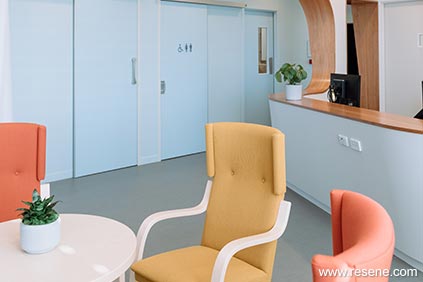
In contrast to the subtle colours, a deep blue hue is used as an accent for furniture and various detailing and panelling to create a visual and textural interest to the fit-out. Resene Bondi Blue is also used in the chat room and staff kitchen to create privacy and intimacy.
Resene ClinicalCote was used throughout the clinical and recovery areas due to its anti-microbial properties. Wet areas were painted in Resene SpaceCote Low Sheen with trims and joinery in Resene Lustacryl semi-gloss waterborne enamel. All of these paints are Environmental Choice approved and low VOC.
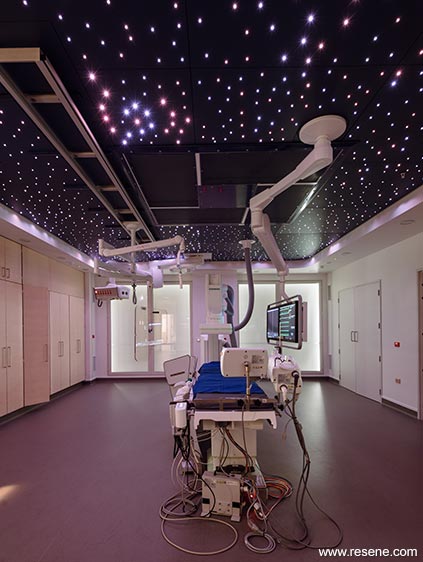
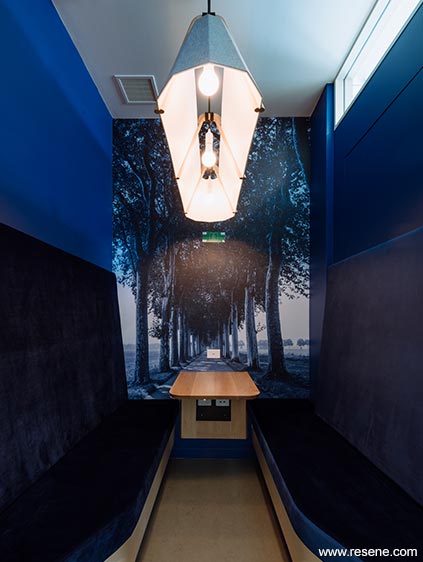
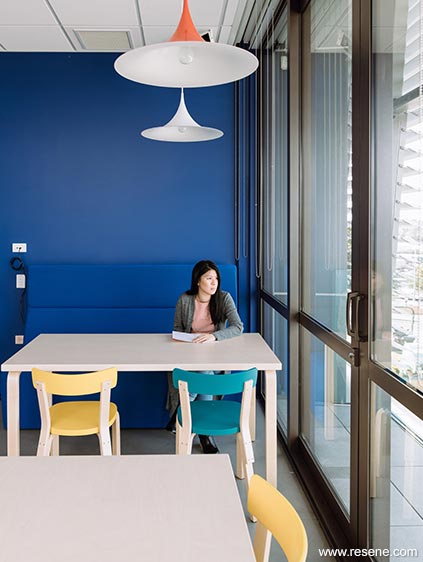
Innovations in manufacturing techniques, which weren’t possible just a few years ago, are now helping turn stark clinical spaces into easy to clean texturally rich environments. The strong biophilic connections that can be achieved with materiality and the associated colour palette of the design help to ease the patient’s anxiety and the ultimate goal of aiding their recovery.
Architectural specifier: Klein Architects Ltd
Building contractor: Savory Construction
Client: Intra Ltd
Colour selection/interior designer: Pac Studio
Painting contractor: Wayne Bowden Painters
Photographer: David St George, Edward Duncan, Klein Architects Ltd
Project: Resene Total Colour Awards 2019
Resene case studies/awards project gallery
View case studies that have used Resene products including many from our Resene Total Colour Awards. We hope these projects provide inspiration for decorating projects of your own... view projects
Total Colour Award winners:
2023 |
2022 |
2021 |
2020 |
2019 |
2018 |
2017 |
2016 |
2015 |
2014 |
2013 |
2012 |
2011 |
2010 |
Entry info
Latest projects | Project archive | Resene news archive | Colour chart archive