From BlackWhite magazine - issue 05, blue sky
Three architectural graduates flock together to build a nature-inspired folly from reclaimed materials.
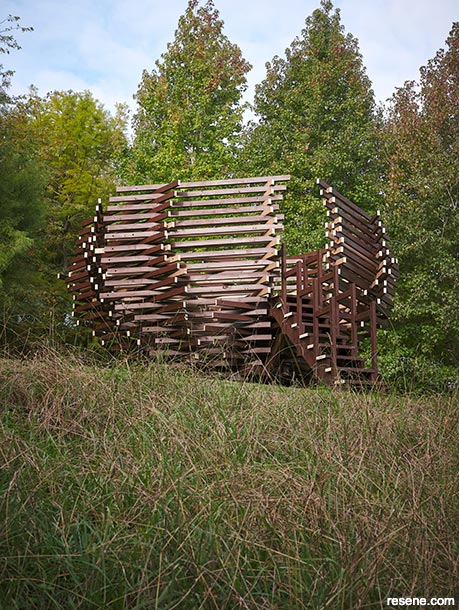
Brandon, Joseph and Nicholas chose to paint The Nest in three different tones to give the structure more dimension. On the outside, they used the darkest hue, Resene Toorak, which was tinted into Resene Lumbersider Low Sheen. On the inside faces, they used Resene Lumbersider Low Sheen in Resene Lone Ranger. And to give the timber members a freshly sawn look, the ends were painted even lighter in Resene Lumbersider Low Sheen tinted to Resene Okey Dokey. Their efforts were recognised with a Resene Total Colour Installation – Experiential – Product Award. This project has also been recognised by Architecture MasterPrize (winning four categories: Green Architecture – Best of Best, Miscellaneous Architecture, Recreational Architecture and Small Architecture), the Best Design Awards and the University of Auckland Blues Awards. Images by Sam Hartnett.
Each year since 2015, The Brick Bay Sculpture Trust has invited emerging architects to submit concepts for the annual Brick Bay Folly Competition. Out of the many submissions received, a jury of architects, engineers, academics, arts administrators, builders, paint experts and previous folly winners selects one exceptional project to be realised within the grounds of the Brick Bay Sculpture Trail. The winning team receives funding and mentorship to physically complete their build – which, for many participants, is their first time using tools. Their resulting structure investigates the intersection between sculpture and architecture in a way that intentionally serves no utilitarian purpose.
Due to the nature of the project and space constraints on the sculpture trail, each of the past folly structures were only temporary and are typically dismantled prior to a new one being built. The first six follies were each constructed using new materials. However, the latest winning team, Nicholas Rowsby, Joseph Trace and Brandon Carter-Chan, recognised an opportunity to give new life to timber from a previous folly through their own project.
“After our first site visit in late June 2021, our first impression of The Wood Pavilion [the 2019 winning folly project] was how well it complemented the surrounding context of the pond-adjacent site,” says Nicholas. “The dynamic form was created by a sort of staggered horizontal stacking of up to 3m long timber members, so it was really honest about its materiality. Seeing it in person made us realise it had a vast amount of material with the potential to be upcycled and given a second life. There was also an abundance of piwakawaka [New Zealand fantail] inhabiting the site, which we saw many of as we walked the trail. This coupled with the idea of reusing the existing timber led us to the thematic concept of creating a nest, echoing how a bird would source materials from its immediate surroundings.”
From Nicholas’ perspective, one of the biggest challenges stemmed from the team’s approach to try and maintain each timber member in its full length while also accounting for the weathering endured during The Wood Pavilion’s tenure and the damage sustained during its deconstruction. “We ensured to prioritise the shorter lengths as we built up each layer, with the longer lengths acting as a compromise in case we wouldn’t be able to save them in full. This ended up being the case, so we were really glad we accounted for some flexibility in our final design.”
For Joseph, the hardest challenge was resolving the foundation of the structure. “With a decagonal form not being all too common in the building industry, our solution couldn’t simply be found amongst building standards or product catalogues. This was where creative discussion between our team and the mentors became crucial so that we could make all the necessary considerations of buildability and structural viability before building on site.”
The effects of the pandemic also had a huge impact on the process. “Not having access to workshops or accommodation on site meant we had to take some drastic measures to overcome these challenges,” says Brandon. “Nick was kind enough to allow us to move most of the timber to his grandmother’s house where we painted, drilled, cleaned and sorted the pieces. Joseph’s partner’s family generously provided accommodation so that we could stay close to site on the weeks where we were doing long construction hours. My family was extremely helpful in getting me to site, as I lived more than an hour and a half drive away. We couldn’t have done it without the support from our families.”
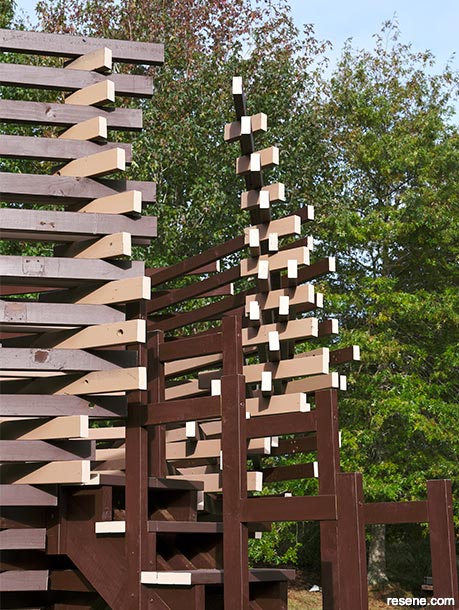
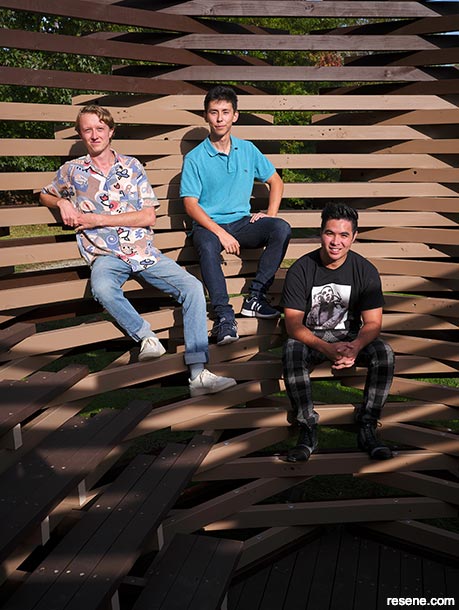
“Most folly projects that have been completed for previous competitions were largely constructed off site through prefabricated means,” Brandon continues. “While I think building The Nest on site was thematically appropriate in relation to how a bird builds from the detritus of its environment, it was still a decision in adaptation to Covid-19 restrictions. Under different circumstances, I can’t help but think what more we may have learned if we had the opportunity to build the folly in a more preplanned way.”
Nicholas says completing the project taught him things he didn’t previously know about applying paint, stains and coatings that he expects will come in handy later in his career. “We were lucky enough to have help from Joseph’s dad who provided access to a spray machine, which helped us to get a consistent finish on all 797 linear metres of timber. During testing, we had tried applying the product with brushes and rollers but wanted less variations than hand application offered. It will definitely make me think more carefully about the type of application to best suit each situation in the future.
“I was also amazed by the Resene Non-Skid Deck & Path paint and how it allowed us to seamlessly integrate safety into the stairs and internal platform without compromising our design. We initially planned to use anti-slip tape, and the paint eliminated the need for that.”
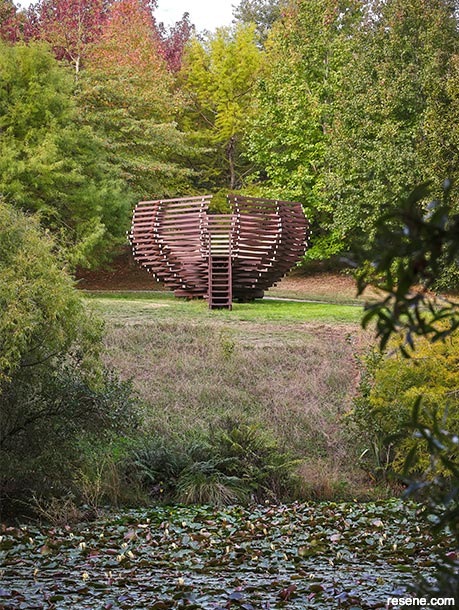
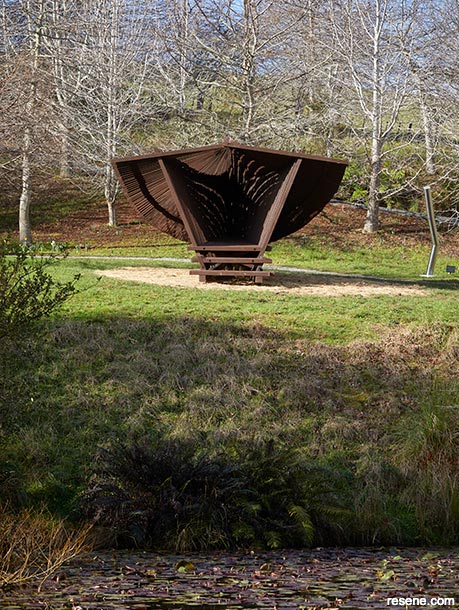
Getting a uniform look to the upcycled timber was a key consideration, given that different areas of the wood had weathered differently depending on its exposure and that the old joins from the previous design would not align with the new ones. After transporting the timber off site, the team used Resene Paint Prep and Housewash to clean off the two years’ worth of dirt that had built up on the surface. Some markings which signified the previous folly, such as glue residue, screw/bolt holes and crowbar denting, were allowed to remain to symbolise the material’s legacy and share insights into its previous life.
“We chose Resene Lumbersider Low Sheen tinted to Resene Toorak to colour and coat the majority of the structure as it was similar to the hue of the previous timber stain and thus blended well with the surrounding context. While testing a uniform coat of Resene Toorak on our digital model, we realised the two skins which comprised the structure could be expanded upon using colour.
“From the same colour card, we selected Resene Lone Ranger as a lighter tone to line the internal skin and create contrast between arrival and entrance, and we were able to achieve solid coverage with two coats. Finally, we selected an even lighter tone, Resene Okey Dokey, to highlight the ends as a means of giving the timber members the effect of being freshly sawn logs while extenuating the curve created by the layered straight-edged pentagons when viewed side on,” explains Nicholas.
For the team members, the chance to work with one another creating something together stood out as a highlight of the project. The trio became friends during their undergraduate studies at the University of Auckland | Waipapa Taumata Rau, and designing and building their folly offered a chance to work together in an entirely different capacity. “Working as part of a collaboration to build something at a large scale was a great privilege,” says Joseph. “Seeing the evolution of a project beyond the concept stage with all its challenges of organisation and technical assembly is something that most students don’t get access to. Facing these challenges together and having a chance to respond to them was really exciting.”
“Being able to work with and become even closer to two great friends was my favourite part of the project,” agrees Nicholas. “It also gave me a deeper understanding and appreciation for everything which is built; how any built form is the result of collaboration between many consultants and the literal physical weight every design decision has upon the eventual construction process. I also enjoyed and am thankful for the amount of freedom we were given in making some improvisational design decisions during construction.”
“Working on a project that would eventually become reality was the best feeling,” adds Brandon. “The idea this would affect people in real life motivated us to keep pushing, especially during the tough times. I believe the project became a success because we genuinely loved working with each other as friends.”
“I can’t think of anything else we would do differently,” says Nicholas. “I’m really proud of the end result and thankful for all the mentorship we received throughout the project.
Brandon agrees. “I wouldn’t do anything differently if I was to do it again. We worked so well together with the same vision from the beginning.”
Nicholas appreciated the breadth of choice in Resene’s offerings during their visits to their local Resene ColorShop. “It was not only the variety of colours but finishes, and how there were even ones with very tactile functional applications; like the grit decking paint that added grip. We could always count on Resene staff for advice on the best tools, products and application methods for the job,” he says.
Joseph also felt that the technical assistance from Resene throughout the project was a big help. “The kind of shadows and contrasts we sought with this structure relied so much on colour. We needed a good quality and consistent finish, and I’m not sure if we would have been able to accomplish that without the guidance of Resene’s technicians and the products they recommended.”
“Learning about colour in architecture was a great part of working with Resene,” adds Brandon. “I got to learn and understand how carefully Resene treats colour to ensure it looks the same when used on different surfaces within a design. Without the right colour, The Nest would not have had the same visual impact – both from a distance and from within.”
The hands-on mentorship that the team received was instrumental to their folly’s success. Some of New Zealand’s finest professional architects, builders and engineers offered their support. Keith Mann, an adjunct lecturer and Head of the Architectural Workshop for Unitec’s School of Architecture, was one of them.
“I’ve spent more than 30 years in the construction industry, working on a myriad of projects from commercial construction to the redesign and development of interior and exterior spaces for residential properties. I have a passion for materiality, an eye for detail and a love for unique design challenges. I’ve also recently completed a conjoint Master of Architecture (Prof) and Heritage Conservation. This combination of inherent skills and experience together with the formal teachings from my studies, culminate to create an expansive knowledge base which the students can pull from,” he says.
Keith feels one of the most important lessons Nicholas, Brandon and Joseph learnt was the disparity between the virtual world and that of the real world. “Designing using 3D technology is a great tool that allows students to explore ideas and express their concepts, however, taking that design to site provides a completely different challenge and an opportunity to learn and appreciate how the drawn form comes to life. On this particular project, there were a number of factors to consider: the incline of the site, the weather conditions and the constraints of working with repurposed material, to name a few. Working from design to reality provided a wonderful learning opportunity as well as a chance to learn the basics of hand tools, how to work with materials and how to overcome issues that could not have been foreseen when designing the installation.”
Peter Boardman, Director at Structure Design, was another mentor. As a structural engineer, he was able to guide the team through the process of making sure that the folly would be stable.
“We eventually made a model and then some on-site additions to the foundations of the folly,” he says. “The team had to learn to work in a team beyond their own, to satisfy all of the advisors that were involved, without losing the integrity of their design. They did this very well. I think that having to actually build the folly taught them the physical skills that were needed, but also the need for planning and preparation. The tolerances on site are a bit different to what can be drawn and modelled, and the team had to figure out how to make subtle changes on the fly to cope with this.
“The biggest value of this project is in seeing the process from conception to drawing then building and having to complete it within in a given time-frame and a set budget as this is what happens in the building world.”
Philip Haycock of Naylor Love Construction says his company has sponsored the Brick Bay Folly project for the past three years and has assisted in the final selection process, provided feedback on the general buildability of the folly design, made recommendations for off-site fabrication (where possible) and facilitated with scaffold access for the on-site build.
“Turning 3D drawings of a conceptual folly sculpture into a buildable, full-scale project takes lots of planning,” he says. “Getting the students to understand the structural opportunities and constraints is one thing but getting them to understand the build sequence is a huge learning curve for most of the student teams.”
Philip sees the project as a fabulous learning experience for the students. “It offers them an invaluable opportunity to learn about the design-build process and all the planning and teamwork necessary to realise their idea. And in all three folly experiences I have been involved in, I can honestly say that the students responded to the challenges of the actual tooling/manufacturing/ finishing extremely well – even with their limited experience in building things – and this paid huge dividends when it came time to assemble the sculptures on site.”
“The Brick Bay Folly Competition provides an unparalleled opportunity for students to experience the realities of building a design – the trials, the tribulations and the triumphs,” agrees Keith. “It provides a new perspective, creates a greater appreciation for the complexities of building and elicits a new-found respect for the skills and expertise of the master craftspeople that actually bring their designs to life. What an invaluable experience for any budding architect!”
Resene Architectural and Specifier Services Representative Hadleigh Armstrong says the competition is creative, innovative and uniquely demanding. “It provides a great opportunity for emerging designers to work together, test their skills, gain experience and, if successful, work with some of the industry’s most respected and valued leaders in the developed design and build process. There are few opportunities that allow the construction and installation of the winning project, so it is a key programme on any inspired designer’s calendar.”
He applauded Brandon, Nicholas and Joseph for their environmentally-conscious approach to their folly. “The Nest is an incredible example and testament to what can be achieved through the recycling and reuse of existing materials – particularly when combined with a passionate team and smart intricate design.”
› To learn more about the Brick Bay Folly Competition and sculpture trail, visit www.brickbaysculpture.co.nz.

Nicholas Rowsby
“I was born and raised in Auckland. I have wanted to be an architect since I was around eight years old which came from my love of art, building with Lego and my Grandpa, who was a builder. Currently, I work at Becroft Howie Architects where I am taking my first steps into the profession drafting residential alterations and additions. I hope to learn more about designing this way as I feel it has some similarities to The Nest in that it realises the potential of what already exists to take it further into its next life.”
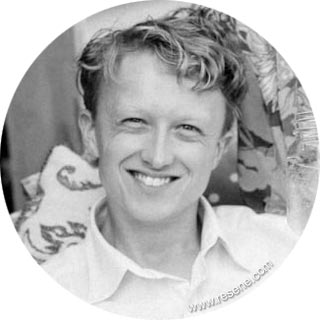
Joseph Trace
“I was born in the UK but grew up in Auckland. I always knew I wanted to direct myself into a creative vocation, and architecture was what I’ve gravitated towards since my mid-teens. I’m currently working at AMX Structures. I have always found myself fixated on details, usually wanting to work on them by hand. One thing this project has revealed to me is that, down the line, I would really love to still be hands-on in some form or other in my work. I consider myself a crafty person and I think working on residential projects is a space that allows for that kind of expression.”

Brandon Carter-Chan
“I grew up in Auckland as a dancer in my parent’s studio, Carter-Chan Dance. A family friend, Dan Bulog (Director of Brave Architects), designed my parents’ studio, which had a huge impact on my creativity when dancing and choreographing in the space. This inspired me to look into architecture as a career because of the effect it has on people. I have always been interested in public spaces, public sculptures and event spaces. The Brick Bay Folly being designed for the public means reaching a larger scope of people. Coming from a dance background, I am always passionate to provide an experience for a wide audience. I am very fortunate to now be involved in designing major public spaces at my current job at Isthmus Group.”
Design and build: Joseph Trace, Nicholas Rowsby and Brandon Carter-Chan
Images: Sam Hartnett
This is a magazine created for the industry, by the industry and with the industry – and a publication like this is only possible because of New Zealand and Australia's remarkably talented and loyal Resene specifiers and users.
If you have a project finished in Resene paints, wood stains or coatings, whether it is strikingly colourful, beautifully tonal, a haven of natural stained and clear finishes, wonderfully unique or anything in between, we'd love to see it and have the opportunity to showcase it. Submit your projects online or email editor@blackwhitemag.com. You're welcome to share as many projects as you would like, whenever it suits. We look forward to seeing what you've been busy creating.
Earn CPD reading this magazine – If you're a specifier, earn ADNZ or NZRAB CPD points by reading BlackWhite magazine. Once you've read an issue request your CPD points via the CPD portal for ADNZ (for NZ architectural designers) or NZRAB (for NZ architects).