From BlackWhite magazine - issue 07, gold standard
The beating heart of Strathmore Park gets a thoughtfully-considered revamp in an artful envelope.
In a time when many people are working through the fallout of extended isolation and economic turbulence, local community centres serve an increasingly important function. As the heart and soul of our local neighbourhoods, these hubs offer invaluable support and a sense of belonging to so many. The importance of these buildings extends far beyond their physical infrastructure as they play a pivotal role in fostering a strong, interconnected community and provide essential services that cater to the diverse needs of residents. From childcare and seniors’ programmes to educational workshops and wellness clinics, many offer a wide array of accessible resources that enhance the quality of life for people of all age groups and income brackets. Community centres also create a space where locals can come together, socialise and form meaningful connections and interact through cultural exchange, hobbies and shared interests, helping residents discover common ground and forge lasting friendships. They instil a pride of place and a feeling that we are part of something bigger – impressing a sense of responsibility towards one’s neighbours and the greater community as a whole.
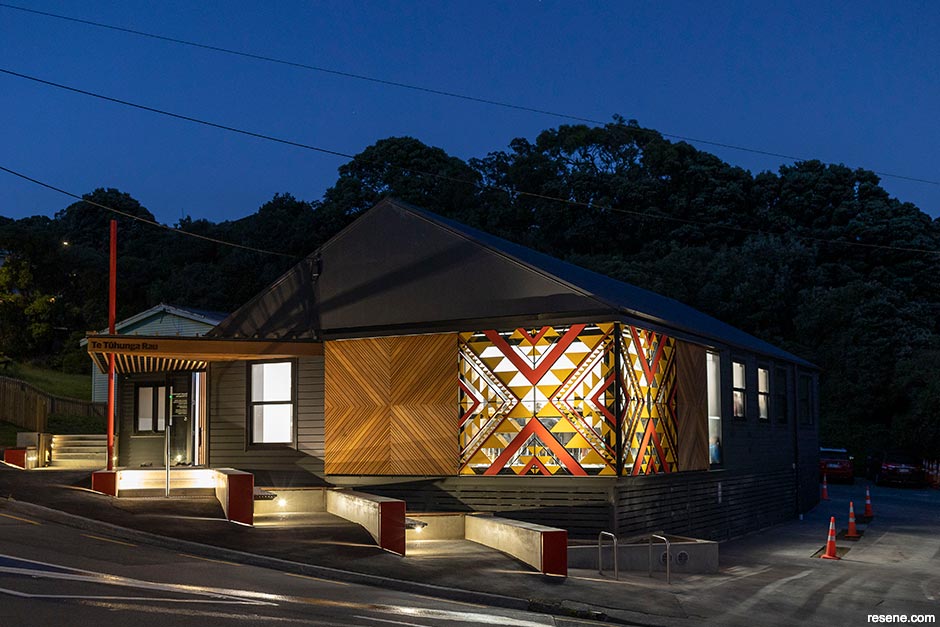
When Etch Architecture was engaged to upgrade and enhance the existing Strathmore Park Community Centre in Wellington, they took its weighty importance within the local social fabric to heart. Not only did they rework the centre’s floorplan so that it could be more useful and universally enjoyed, they helped turn what was once a humble and unassuming structure into something truly beautiful to behold.
Etch Architecture’s Hannah Clarke-Sersen says it was community engagement that was most vital to the firm’s role as Project Architect. “In order to design a building that catered for a diverse community and a broad range of activities, we gained an intimate understanding of who the end users were and what they needed from their community centre. The success of this project was due to the people involved who helped to foster a genuine, collaborative design process – the outcome of which is a building the community is excited by and proud of.
“The community centre has had significant planning changes, enabling spaces to be used simultaneously without causing disruption to one another. It features larger and more flexible communal spaces which provide for a diverse range of activities and people as well as opportunities for the community as a whole to interact. The new spaces are better connected, more inclusive and provide accessibility to all spaces.”
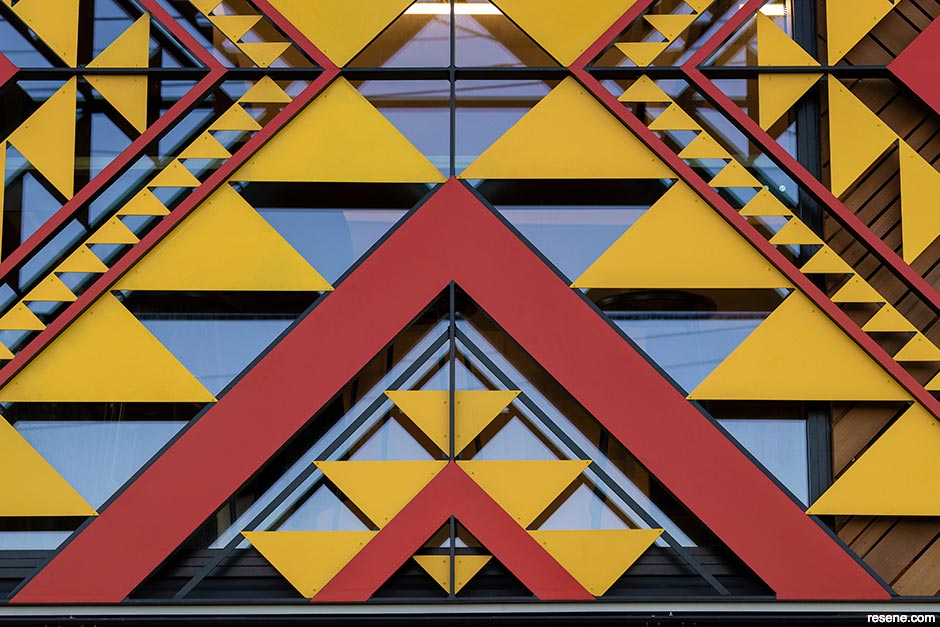
“The overall planning for the new spaces has been a game changer in terms of creating flexibility and enabling multiple groups to utilise the spaces independent of one another – something that was not possible before,” says Architect Dan Eves.
While the functions inside the centre were of fundamental importance, it’s hard to ignore the impact of the exterior redesign – which was awarded this year’s Resene Total Colour Master Nightingale Award as well as the Resene Total Colour Commercial Exterior Award. Part of the upgrade included a pair of large sliding screens to enable filtering of views in and out of the building in a way that would accommodate different user needs. But the project team saw this as a rich opportunity for an artwork commission that could integrate a meaningful cultural narrative using traditional expressions through pattern and design. Artist Pokau Kato Te Ahuru created a captivating design for the screens, which has become the standout feature of the project.
Titled He Kura Tipua, He Kura Kairangi, Pokau’s artwork pays homage to the many different iwi (tribes) who once occupied Motu Kairangi (Miramar) and the wider peninsula – acknowledging the rich history held within the community of Strathmore Park. He Kura Tipua, He Kura Kairangi is translated as 'a sacred phenomenon, a treasure of high esteem' and recognises the guardians of the harbour, Ngake and Whāitaitai.
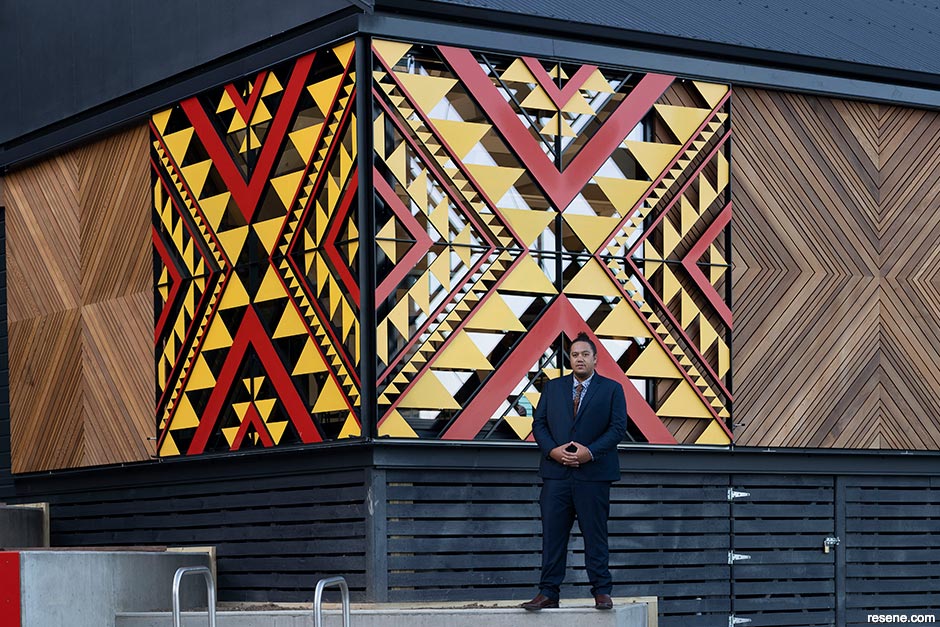
“This important artwork is an integral element to the structure's external fabric, providing a strong and enriching focal point to the public face of the building that welcomes visitors to the centre while rooting it in the strong Māori heritage of Strathmore Park,” says Dan.
The range of Resene colours and formulas used for the project inside and out enabled the Etch Architecture team to work closely with Pokau during the paint and colour specification process to get just the right tones to harmonise the artwork with the rest of the building. “The palette of red, yellow and black holds prestige in Māori culture and is inspired by natural colours commonly used within Indigenous artwork. Resene Element, Resene Supernova and Resene Flash Point were chosen for the sliding screens then carefully applied to different elements of the architecture to provide consistency and establish a sense of hierarchy between those components,” says Hannah.
The screens were constructed from aluminium and steel, which had to be robust yet easily movable by hall occupants as a way of covering or revealing a pair of large windows. The screens’ detailed design, which was complex to construct, also needed to ensure that the variation in colour was able to be applied cleanly and crisply. Added to this challenge was the fact the screens, when moved, would partially obstruct the adjacent cedar rainscreen. Since this rainscreen also features a pattern that is still visible through the screens, the two patterns needed to align perfectly.
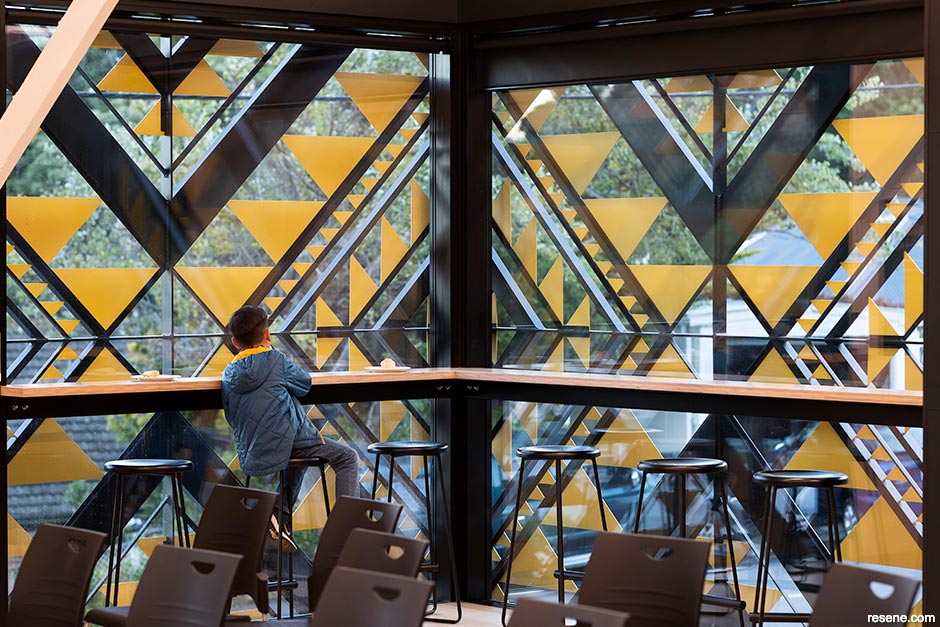
“The striking combination of colours and shapes have activated the corner of the building creating a strong focal point, both inside of the building and out,” says Hannah. “The building stands confident yet welcoming and is something the community can be proud of. On the interior, features in Resene Flash Point, Resene San Juan and Resene Element were chosen to complement the community centre’s fresh new branding and have helped in creating a welcoming space through the playful vibrancy of the bold hues. On the exterior, Resene Double Foundry CoolColour creates a neutral backdrop to allow the colourful sliding screen and warm cedar rainscreen to be the focal point. This dark colour also recedes, which nestles the building into the plantings beyond.”
Even the landscaping plays a part in making visitors feel welcomed, with concrete benches that beckon towards the doors bookended with flashes of bold colour. “The landscaped fingers at the front of the building create a series of alcoves that can be occupied by the community at any time. The ends of the fingers are painted in Resene Flash Point, guiding guests up to the main entrance through this added vibrancy,” explains Dan. “The pou (post) – which is also painted in Resene Flash Point – can be seen from a distance and has helped to improve the visibility from the street and connects it with the main entry.”
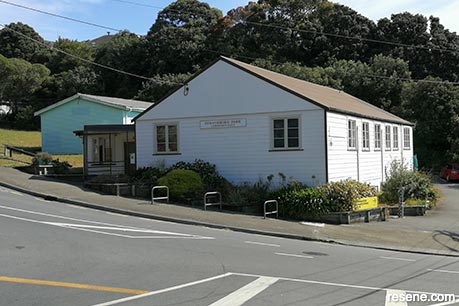
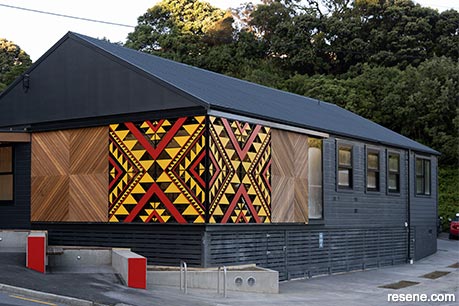
“The large, internal sliding door between the Raukawa Lounge and the hall is also painted in Resene Flash Point, which works well as a bold colour to help articulate the main entry into the hall and further highlights the strong axis between the hall and the courtyard,” adds Hannah. “And of course, no successful interior is without a great white! We chose Resene Alabaster, which provides the perfect backdrop for all of the colour, texture and materiality throughout the spaces.”
Kane Armstrong, Managing Director for Focus Projects Ltd (FPL), says that his team’s biggest challenge for the build was the construction and integration of the artwork and timber rainscreens – but the final effect was well worth the effort. “These elements required exact measurements, angles and careful coordination to truly honour its amazing design. Dedication and collaboration between the trades ensured all the challenges were overcome to hero this feature of the building.
“We are immensely proud of the transformation. Our favourite part of the finished result is how the building is now better tailored to serve the community. Te Tūhunga Rau is so important to the Strathmore Park community and to be able to improve this building to better serve the community and it’s amazing volunteers was very rewarding for the FPL team.”
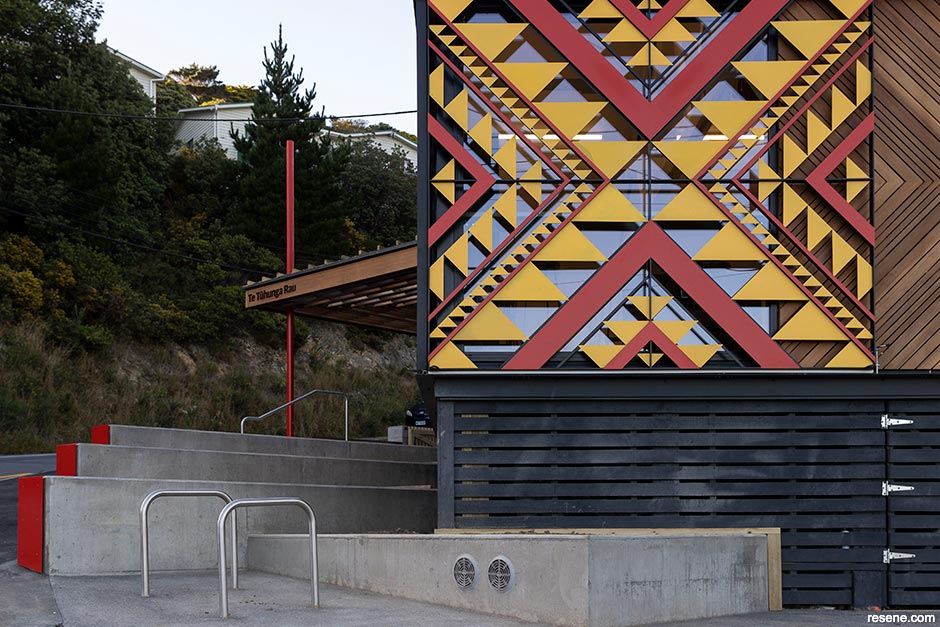
“The wider project team was fantastic to work with,” Kane adds. “Having a project team with the client, consultants and main contractor all working together allowed for this project to truly be a successful build.”
Strathmore Park Community Centres Manager Fiona Prestidge says the project has already made a marked impact. “It's not an over-statement to say that everyone loves the transformed community centre: the aesthetics (both inside and outside), the functionality of the spaces, the light and the indoor-outdoor flow. So many elements are individually impressive, but collectively, it takes many superlatives to describe how it has been received by our community.”
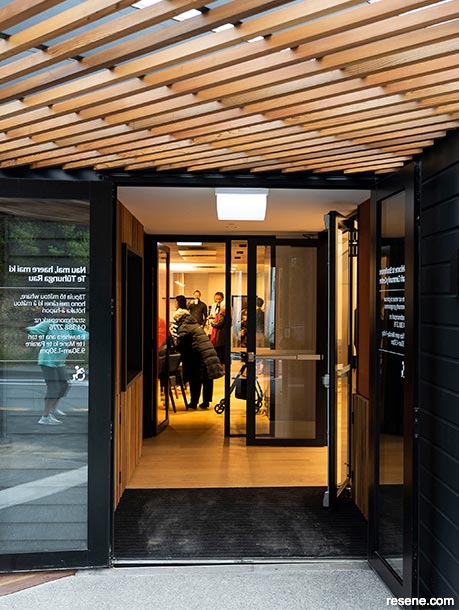
Fiona agrees that it’s the exterior artwork that really brings the “wow factor” and that the new Resene paint colours inside and out have made a huge difference on how the building looks and feels. “The paint colours give real impact and feel modern and fresh. While the colours capture some of the essence of Te Ao Māori and connect with the community centre’s branding, they also appear to resonate with the ethnically-diverse people in our community, too.”
“I can't speak highly enough of Dan from Etch Architecture,” Fiona adds. “He always focused on the community needs and aspiration. He delivered way more in his design than we ever asked for or imagined.”
Since reopening in March, the facility also carries a new name: Te Tūhunga Rau. “Tūhunga can be translated as a roost or a perch of birds or a place to stand. Rau can mean hundred or, alternatively, the feathers of birds. So metaphorically, Te Tūhunga Rau can be translated as ‘The Place of a Hundred Perches’ or ‘Where Feathers Find a Place to Stand’,” explains Te Ātiawa Iwi Chairman Kura Moeahu. “What this means is Te Tūhunga Rau is a place where the manuhiri (birds looking for a place to settle) or visitors from around the world that make our community home can come and find a place to make their own while celebrating who they are in their own special way.”
This notion of a gathering place where people from many backgrounds are welcomed, nurtured and share values is grounded in Māori values, but it also seems to be the case for the community itself. For those who live in or visit Strathmore Park, it’s a comfort to know they can always find a safe and welcoming place to perch at Te Tūhunga Rau.
Design: Etch Architecture
Build: Focus Projects Ltd
Painting: Frame Contracting Ltd
Client: Wellington City Council
Colour selection: Etch Architecture and Pokau Kato Te Ahuru
Screen manufacturing: Aztech Engineering
Images: Neil Price
This is a magazine created for the industry, by the industry and with the industry – and a publication like this is only possible because of New Zealand and Australia's remarkably talented and loyal Resene specifiers and users.
If you have a project finished in Resene paints, wood stains or coatings, whether it is strikingly colourful, beautifully tonal, a haven of natural stained and clear finishes, wonderfully unique or anything in between, we'd love to see it and have the opportunity to showcase it. Submit your projects online or email editor@blackwhitemag.com. You're welcome to share as many projects as you would like, whenever it suits. We look forward to seeing what you've been busy creating.
Earn CPD reading this magazine – If you're a specifier, earn ADNZ or NZRAB CPD points by reading BlackWhite magazine. Once you've read an issue request your CPD points via the CPD portal for ADNZ (for NZ architectural designers) or NZRAB (for NZ architects).