From Habitat magazine - issue 04
Designing a holiday home on a beautiful wooded site near a river, for clients with a love of fishing, watersports, and just being close to nature – sounds like a simple and straightforward project, doesn’t it?
Keeping things simple and straightforward was a key concept in the successful creation of this Turangi family fishing lodge. John Durkin of ABRI Architecture designed the house for clients who often enjoy taking friends away with them on holiday, so there is plenty of room to accommodate two families, with two bedrooms for adults upstairs and bunk rooms downstairs for up to eight children. However, in the name of simplicity and focusing on shared relaxation, the open-plan living area occupies the bulk of the space inside the home.
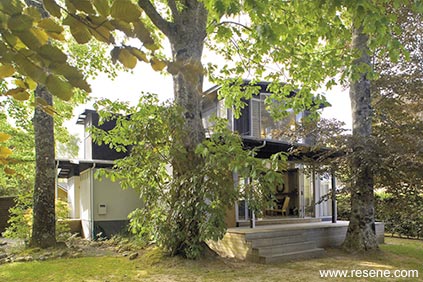
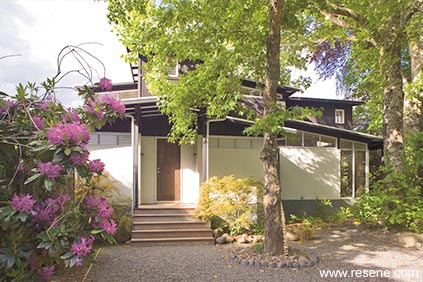
“The sleeping arrangements are very simple and utilitarian,” says John. “Bedrooms are just for sleeping in.
The family spends most of its time inside the house in the living room, which is maximised completely.”
The living room comprises a conversational area, a generous and inviting wooden dining table, and a simple but well-equipped kitchen. Decks adjoining the space develop a sense of connection with the surrounding trees. This is reinforced by the lofty ceiling height in most of the immediate interior, although a boxed plywood ceiling above the kitchen gives this area a more contained sense of space.
John Durkin says the connection between indoors and out also works in the other direction.
“As the decks fold down to ground, with the canopy of trees above, it almost feels like you are inside, even when you’re outside. The line between being in and out is a bit blurred by that, as if the trees are an extension of the structure of the house. They could almost be part of the walls, they define the space.”
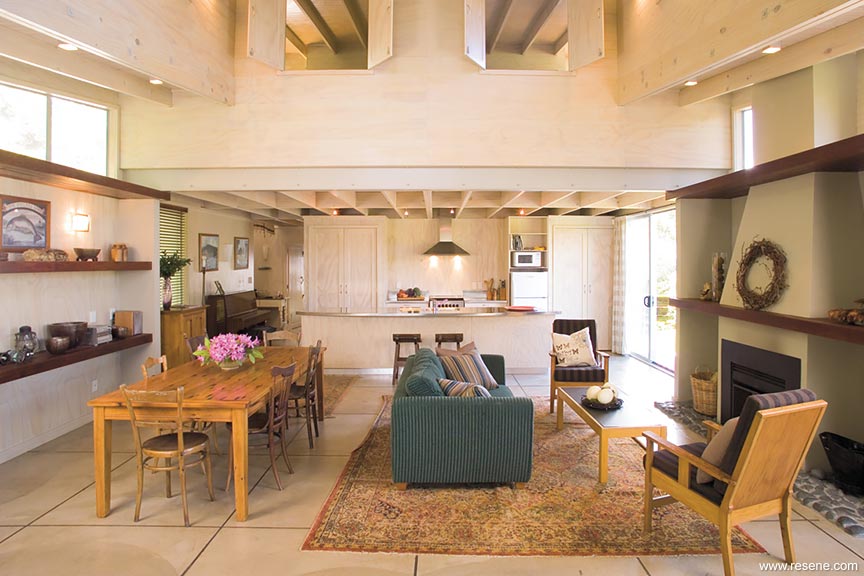
Maintaining that closed-in, surrounded-by-nature environment was such an important part of the project that no trees at all were removed from the site in the construction of the house.
“The house has wonderful positioning amongst trees, and they are tall, beautiful, elegant trees,” John says. “There is something about being involved with a landscape like that, that you don’t need to do a lot to it. We felt we wanted to touch it as little as possible, not mess about with the trees and land, but snuggle in amongst them.”
Another aspect of the site that had to be carefully considered in planning the home was its proximity to the nearby river. Its flood plain extends through the site and the architect discovered that the water level, in the past, had reached as high as 300mm to 400mm above the ground level of the property.
“So, we went 300mm to 400mm above that high-water level,” John explains. “Not long after, a lot of homes were flooded in the area. There was no damage on this site, so the owners were pretty pleased.”
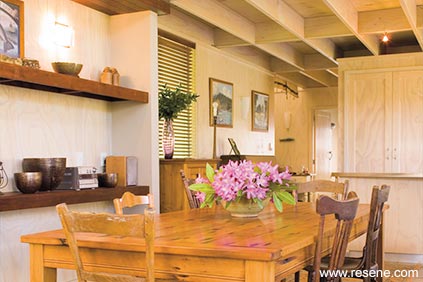
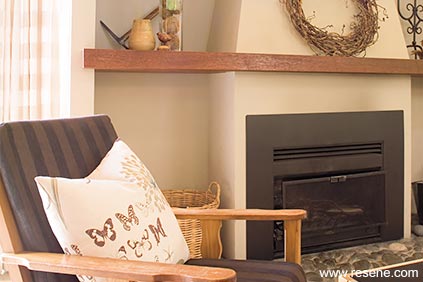
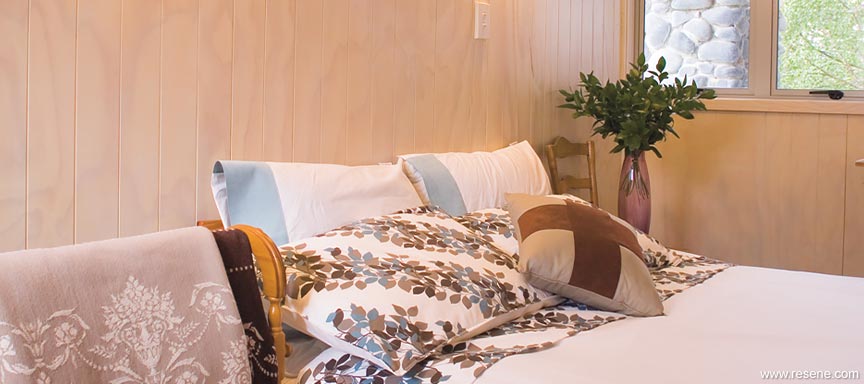
On the exterior, that lift above ground level is apparent in the grey concrete-block base of the structure. Above this, the first storey is finished with a white plaster system over a rigid backing. On the second storey, vertical plywood with a dark stain helps the upstairs recede into the surrounding trees. A steel roof and simple aluminium joinery highlight the focus on honest, simply finished materials and clean lines on the exterior.
“The house is reasonably contemporary, but the overall forms are really very simple,” John says. “The design harks back to an early vernacular, almost like an original cottage, with a hint of contemporary modernism thrown in. The lines have been cleaned up and dealt with in a more modern way.”
Inside and out, the house shows a lack of pretension in favour of the basics, effectively executed. Interior materials include stained plywood on the walls and the kitchen cabinetry, polyurethaned concrete floors, and stainless steel benchtops and fittings. Interest is created by simple details, with features like the plywood’s shift in orientation, from vertical to horizontal, as the walls extend above the standard 2.4m ceiling. John says the shift adds texture and draws attention to the extra height, while also creating a visual demarcation from the usual ceiling height to give the space a human scale.
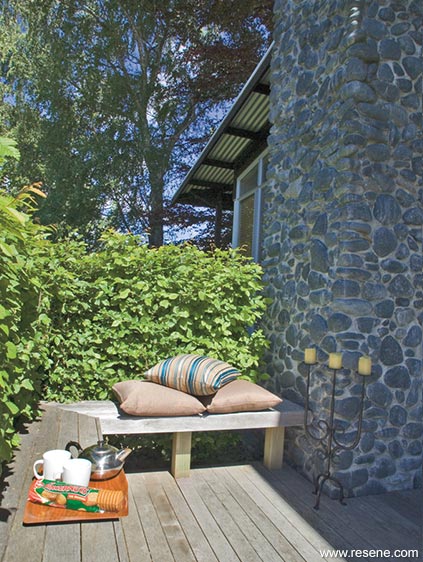
“All the materials are very straightforward and simple,” John says. “We haven’t gone overboard on the detailing. We’ve tried to make sure the materials used in the house are taken for what they are. They don’t need to be cleverly finished.”
Simplicity in finish and detail combines with simplicity in form to create an incredibly relaxed atmosphere, in which the emphasis naturally falls on what is going on inside the room. This contrasts with the option of an imposing design driving the feeling and mood of the occupants.
“Activities, furniture, art and people can be appreciated for what they are, rather than having to tie in with a complicated design philosophy,” John says. “People get hung up on style, when allowing a house to be simple and having it designed in a simple way actually allows you to impose your own lifestyle on the space.”
In the case of the owners of this home, that lifestyle is based around a genuine passion for the outdoors. Cutting through clutter and pretension has created a holiday home that allows them to feel laid-back and welcomed.
“What we were trying to do was to capture a relaxed feeling of place, so that when they went down there to spend some time fishing or skiing, or on the lake, they didn’t feel that they had to work too hard to maintain the house. It would be like an old friend that they could just meet up with again.
” A friend that shares and understands your love of nature, and extends a warm and easy welcome – sounds just right for a holiday!
blues and greens relate back to a water theme on a budget of $7500
Amanda Neill from Amanda Neill Design suggests this alternative scheme:
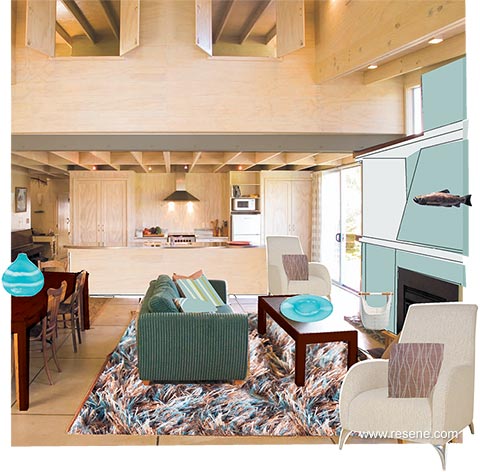
With its whitewashed walls, the room already has a very Scandinavian look, so I decided to play on this contemporary style. Bringing in water-inspired blues and greens will create a sophisticated feel that relates to sea or lake fishing, while providing a modern, clean impression. The existing sofa, coffee table and dining table are retained, but the wood is stained a dark wenge colour. Cushions in shades of blue have been added to complement the sofa’s deep blue-green fabric. The fireplace and surrounds are in Resene Ashanti, while the wooden shelving on both sides of the room is painted Resene Wan White from the Karen Walker range. Decorative items in blue glass add luminosity and reflection, and three crystal bowls containing tropical fish bring life and movement to the room. A heavily textured rug in blues and browns sits on the floor, and candles in aqua tones add ambience at night.
Amanda Neill, Amanda Neill Designs phone: 09 445 1098
Accessories: Romo Simmini Merril upholstery fabric, Seneca Textiles. John Dory, Moonfish, Trout Werble Hill Craft. Misha lounge chair, Furniture Werks. Sky-blue flat bottle vase, Acland Holdings. Drop-handle basket, Acland Holdings. Touch me rug, Techloom Rug & Carpet Creations.
create a masculine feel on a budget of $10,000
Helen May from MacLean Interior Vision proposes this alternative scheme:
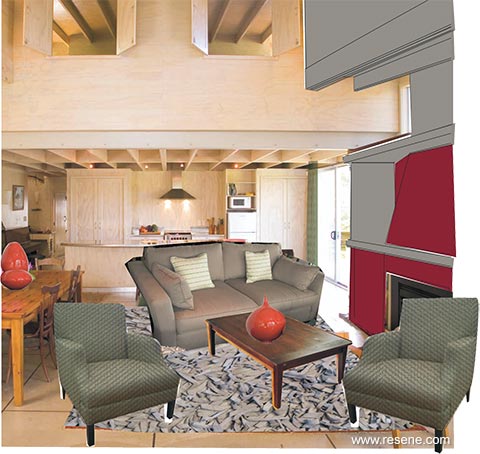
Deep, comfortable couches and armchairs, covered in a herringbone-textured fabric, help give this design a relaxed, masculine feel with a classic, country edge. The fireplace is a great focal point around which to sit, chat and enjoy a glass of whisky after a day’s fishing. The chunky coffee table in dark oak complements this look, and the woven rawhide rug gives the feel of the forest floor underfoot. The natural, earthy colour palette is accented by a splash of Resene Pohutukawa on the fireplace, which adds life to the room and gives it a convivial feel. In order to keep the focus firmly on the fireplace area, accessories are limited to a vase on the table, containing an autumn inspired arrangement of red leaves. The result is a cosy, masculine retreat.
Helen May, MacLean Interior Vision phone: 03 443 4123
Accessories: Huntley armchair, Montreux Furniture. Peter Collis bowls and orb, Eon Design Centre. Rug, Country Theme. Bidbury fabric in Aluminium, Unique Fabrics. Oak coffee table, Davies Furniture.
words: Melanie Cooper
pictures: Lucent*Media
Search habitat magazine stories
Printed copies of habitat highlights are available from late March 2024 at Resene ColorShops and resellers, while stocks last. You can view back issues of habitat magazine online.
Specifiers:
If you have an idea, project or story that you think would suit habitat, we’d love to hear from you. Please drop us an email with your details and include photos if submitting a project.
Sign up for a DIY card and Save! Australia | New Zealand