Decorating articles and inspiration from TrendsIdeas
With its formal symmetry and solid masonry construction, this new home is a landmark on the Pauanui Waterways – and a sanctuary for the family.
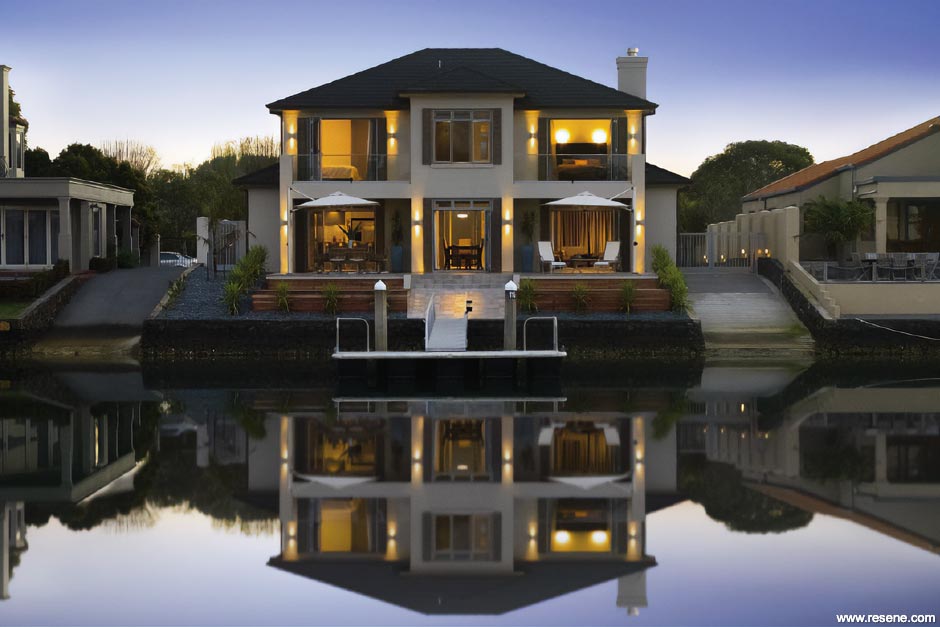
Classical architecture never dates – but it is often refined to better reflect modern lifestyles. This new waterfront home is a good example. Designed by Masonry Design Solutions (MDS), and built by Keith Hayward, it has an imposing traditional symmetry that belies a contemporary interior.
Designer Mark Wilson says the owners wanted a conservative facade that wouldn’t date.
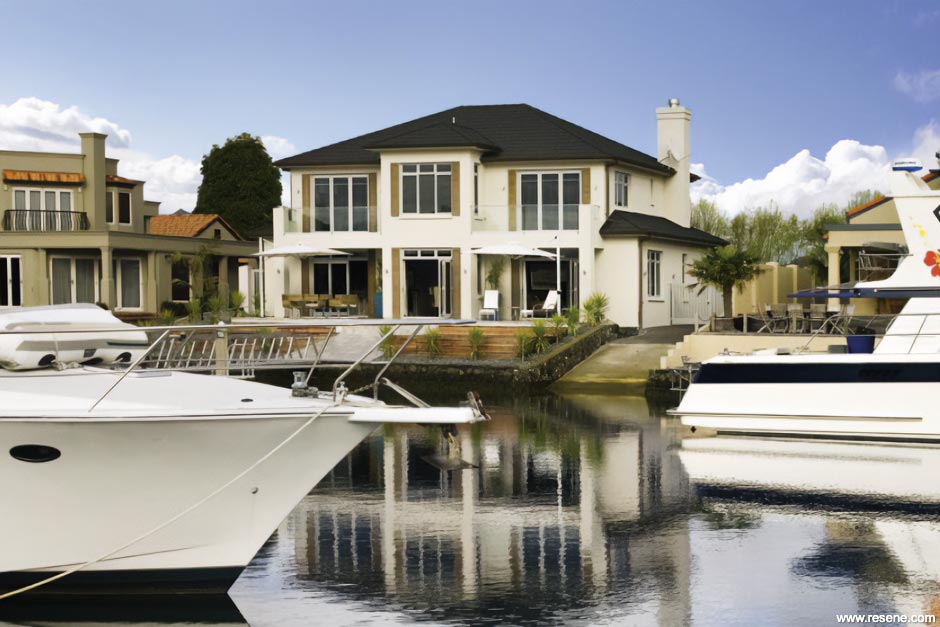
“A traditional exterior fulfilled that brief,” he says. “But there are unexpected twists – the cedar shutters and fascias, for example, have been stained and grey washed to provide a more nautical look in keeping with the location.”
To further maximise the waterfront setting, the ground floor living areas open out to a large patio, and a pathway down to a private jetty. The pathway and the pontoon are aligned with the central axis of the house, reinforcing the classical symmetry.
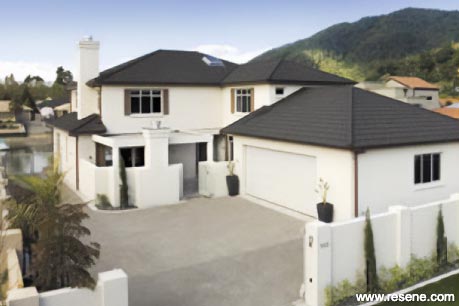
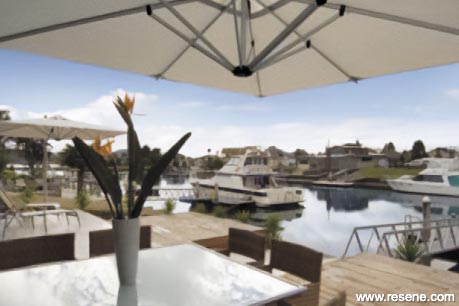
“Creating an easy flow between the indoors and out was essential,” says Wilson. “For a holiday home such as this, the outdoor living areas are just as important as the interior.”
To this end, the house also features a north-and west-facing alfresco dining courtyard with an outdoor gas fireplace.
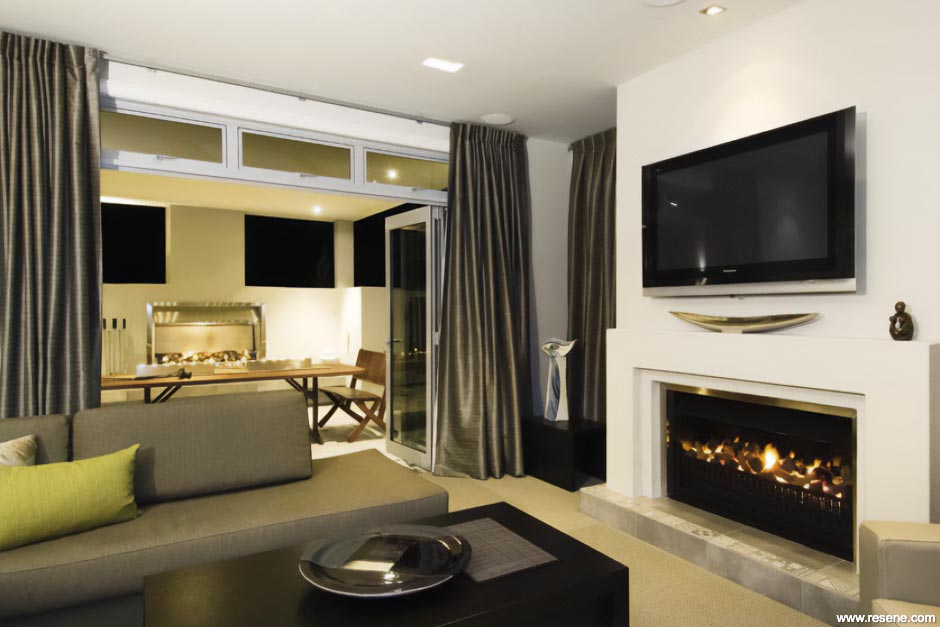
As with all MDS projects, the house is built from solid concrete blocks, which have built-in insulation for thermal efficiency. The exterior has a smooth-sponged plaster finish and is painted in Resene AquaShield in Resene Truffle.
Inside, the 428m2 house has a distinctly contemporary feel, with spacious, open-plan living areas, and furnishings that reflect the surrounding environment.
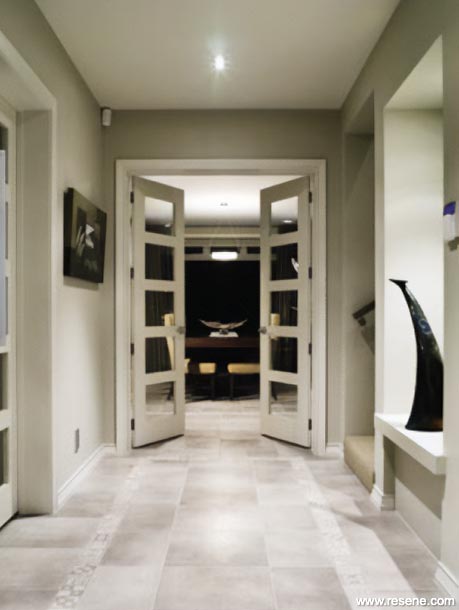
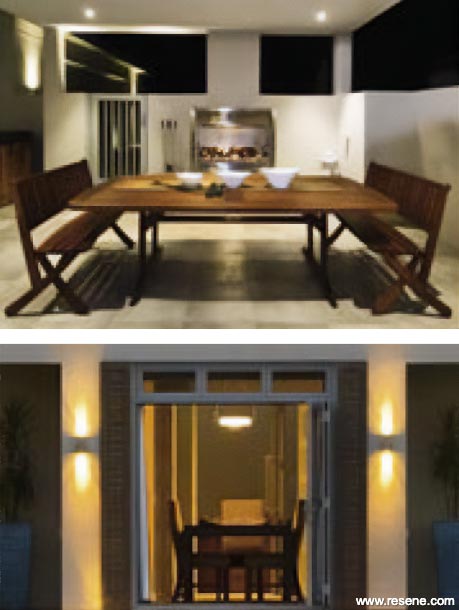
“We opted for soft grey tones that relate to what is happening on the outside – the colour of the water is brought inside,” says Wilson.
Ground-floor rooms include a large kitchen with an island that can seat eight, a family room, a formal dining area, and a formal lounge or home theatre room. This can be separated from the casual living areas by bifolding doors. These glass doors are a similar design to the panelled timber doors that feature throughout the house.
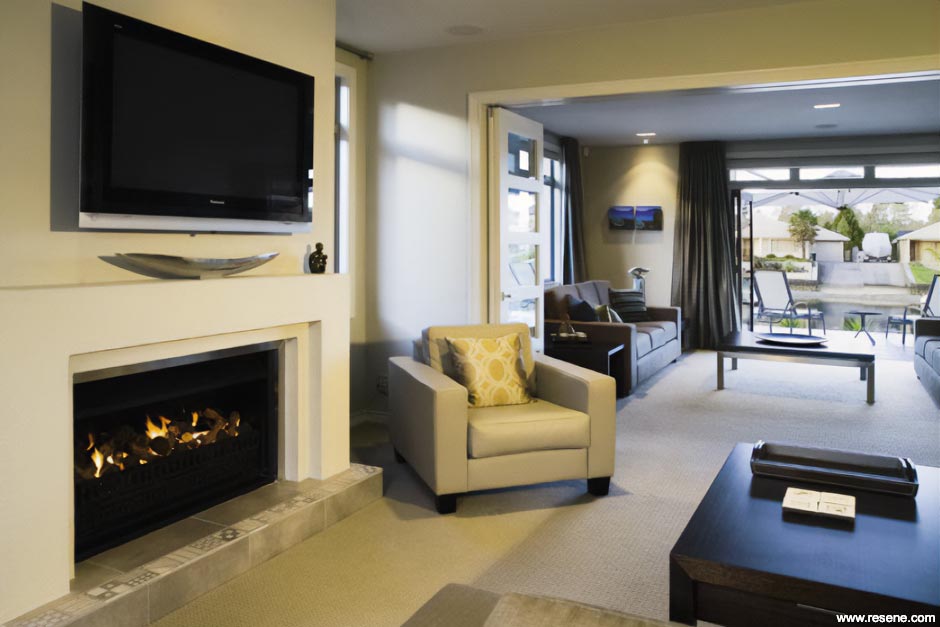
The second floor accommodates five bedrooms, including a master suite, with balconies overlooking the waterways.
To complement the home’s waterfront setting, the designer specified a light neutral paint shade with a hint of watery grey. Resene Truffle features on both interior and exterior walls. The only other wall colour in the house is Resene Judge Grey, which forms a dark grey-green backdrop to the kitchen cabinetry.
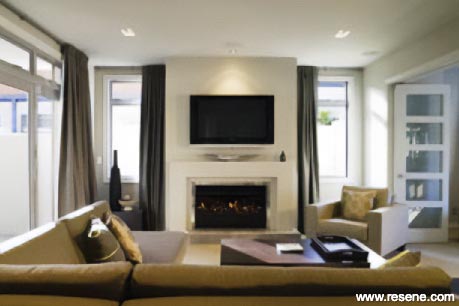
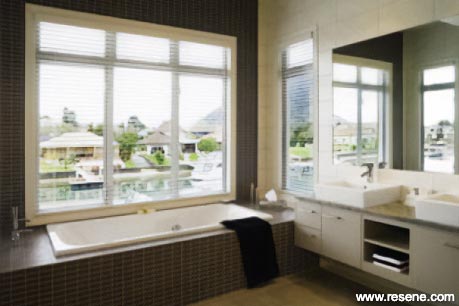
All the interior broadwall areas are painted in Resene SpaceCote Low Sheen, a waterborne acrylic that has the advantage of being a fast-drying, low-odour, Environmental Choice paint. Surfaces are easy to clean, making it ideal for family areas.
Resene AquaShield, which features on the exterior, is a water-repellent coating designed for use on most porous building materials. The paint dries to a flat finish, with the colour lightening over time, resulting in a natural weathered appearance.
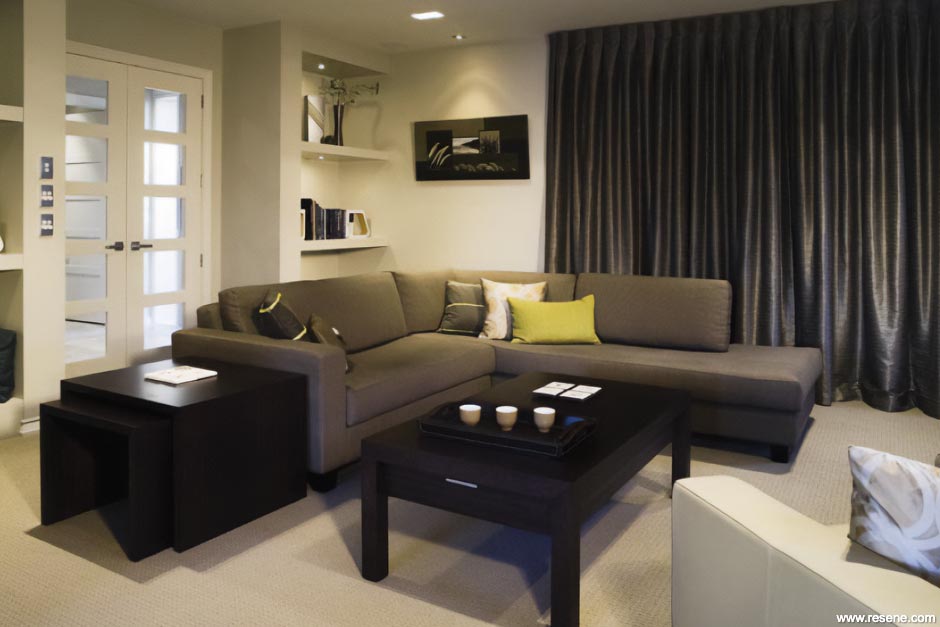
Resene marketing manager Karen Warman says the paint combines the water-repellent properties of silicones with an outer microstructure that considerably reduces the contact area for water and dirt. This means dirt particles adhere only loosely and are more easily carried away by raindrops.
With any high-end project, it’s the quality of finish that sets a house apart. The Pauanui Waterways home is no exception. To provide a smooth, professional finish to the interior wallboards, Masonry Design Solutions specified two different Gib Living Solutions products.
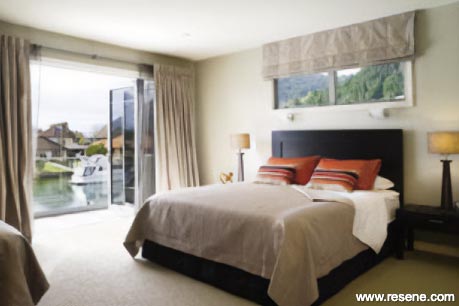
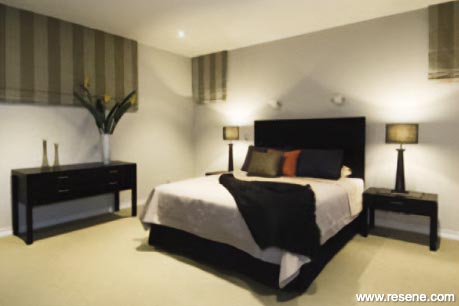
Interior walls are lined with Gib Ultraline™. This 9.5mm-thick, fibreglass-reinforced lining system has a gypsum core, and has been specifically designed and tested to deliver a high-quality finish. It also meets mandatory code requirements in respect to bracing and fire resistance.
Mark Wilson of Masonry Design Solutions says the walls are square stocked which means they have no scotias or cornices.
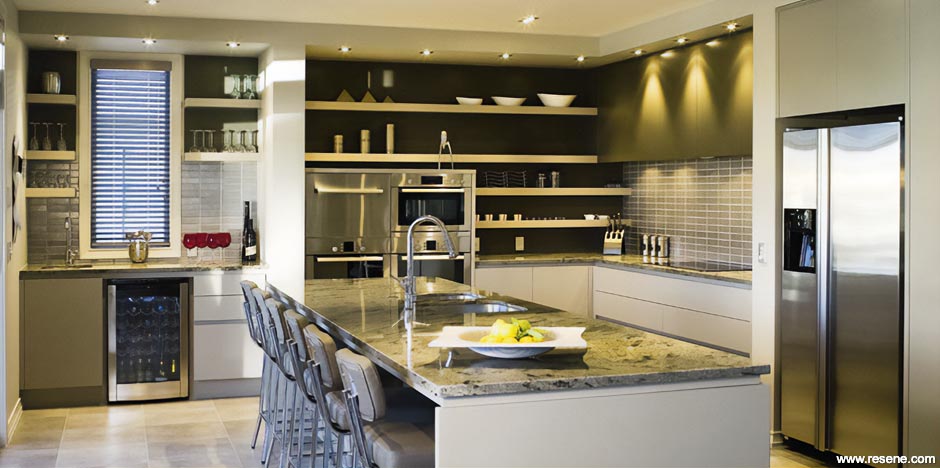
“Providing Gib Ultraline with a Level 5 finish provides the smooth, flush look we were after,” he says. “Additional acoustic insulation was not needed due to the concrete block walls.”
Bathroom walls are lined with Gib Aqualine®. This lining has a water-resistant core that helps prevent moisture penetration, and protects linings and framing from steam and moisture damage.
Furnishing a new home can be a challenge – fabrics and furniture need to enhance the architecture, not detract from it. To ensure the interior of this home complemented both its design and its setting, the owners commissioned the services of designer Sue Arts of Smart Spatial.
Arts specialises in sourcing furnishings and accessories that not only uplift an interior, but also provide a point of difference.
“The inspiration for this interior came from the surroundings,” she says. “The owners wanted a practical, yet very restful interior. We also wanted to bring in some marine elements to give the home a slightly nautical, Pacific Rim feel.”
Arts says that as well as the colour and texture of the furnishings, paintings, sculpture and accessories were chosen to enhance these themes.
The square-edged architectural lines of the house are also repeated in the furniture choice. A variety of items from Bos Design were specified, including a dark taupe Maldive chaise in a Mokum linen mix for the formal lounge.
“The Maldive chaise is a particularly good design for a family, as it provides an intimate setting for several people,” says Arts.
The chaise is complemented by Maldive chairs in a beige Tasman leather, and Victorian ash Cubico stacking tables, which can be tucked out of the way when not in use. A Domain coffee table, also in Victorian ash provides another dark accent that helps to anchor the room visually.
Other furniture from Bos Design includes Highway two-seater sofas in the family room, and Domain bedside tables and drawers in Victorian ash. The Domain range continues the sleek contemporary styling that characterises the rest of the interior.
In addition to the Bos Design furniture, several items were custom designed and manufactured to the designer’s specifications. These include bed heads and the custom valances and bedspreads featuring a pre-quilted, reversible Mokum fabric in doeskin suede.
All the furniture and furnishings are available from Bos Design showrooms.
The home’s close proximity to the estuary and beach is reflected in the choice of materials for the kitchen. Designer Sarah Quinlan, working for manufacturer Fyfe Kitchens, says the colours were taken from the natural environment.
“The Silver Shot granite benchtop, for example, echoes the patterns and swirls of the estuary, while the cabinetry and wall colours provide a hint of the sand dunes.”
Quinlan says both the materials and the colours help create a relaxed, contemporary kitchen, in keeping with the upmarket holiday location.
“The setting also determined the quality of the fixtures, fittings and appliances,” she says.
The cabinetry, which is finished in Resene Pause, features flush drawers and doors for a streamlined look. Negative detailing where the benchtop meets the cabinetry, and recessed drawer pulls further enhance the contemporary flavour.
“Along with the open shelving and metallic-tiled backsplash, these details help reinforce the kitchen’s strong horizontal lines,” says Quinlan.
As the kitchen needed to be equipped to cater to the extended family, including young children, the drawers and doors feature Hettich card locks, which can be disabled when not required.
Appliances were chosen with entertaining in mind. The kitchen features three Bosch ovens, including a combination microwave oven. To complete a square of wall ovens, Fyfe added a brushed stainless steel cupboard with a matching handle.
Quinlan says the kitchen was designed to provide enough space for several people to work together. As well as a long island, the kitchen features a large walk-in pantry, and a separate area for preparing drinks and coffee.
October 2008
Get inspired from TrendsIdeas and Resene
These articles are brought to you in association with Trends and Resene to help you get inspired. View more decorating stories...