NSW
Designed for contemporary living, the Hazelbrook eco home is the embodiment of all that a home should be: a beautiful sanctuary to relax in, enjoy life and feel safe and warm – or cool – all year round.
Built by Oasis Developments Australia and designed by Ian Cleland of Such Developments, with Kate St James from St James Whitting, the home features innovative, sustainable design, materials and construction methods. It is a wonderful illustration of what can be achieved when thoughtful design, functionality, liveability, and beauty combine.
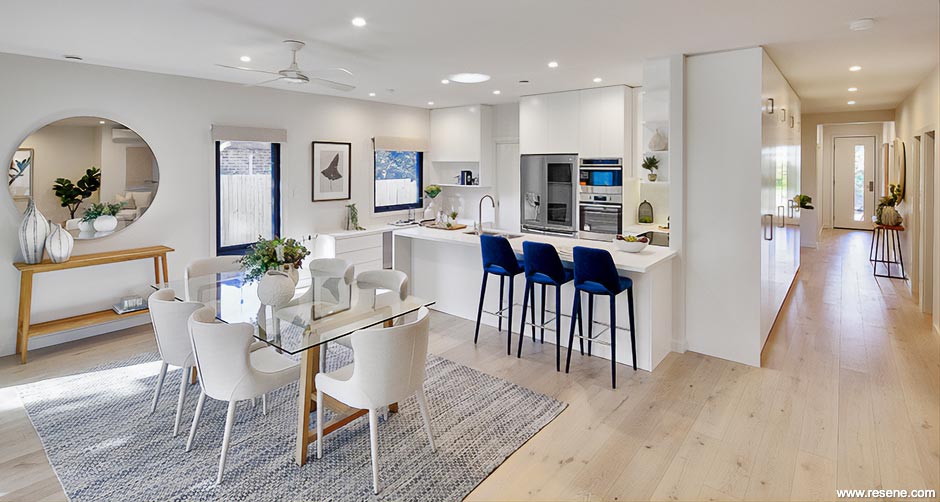
Based on the principles of European Passive House design, the home is constructed without traditional wooden frames. Instead Sipform pre-fabricated SIPS (structural insulated panels) provide speed of erection with built-in insulation for energy savings in both summer and winter. Levels of thermal comfort are enhanced through maintaining an airtight house, limiting draughts that usually affect a home’s internal temperature. Double-glazed windows offer additional thermal performance as does the extensive insulation in roof, walls and under floors.
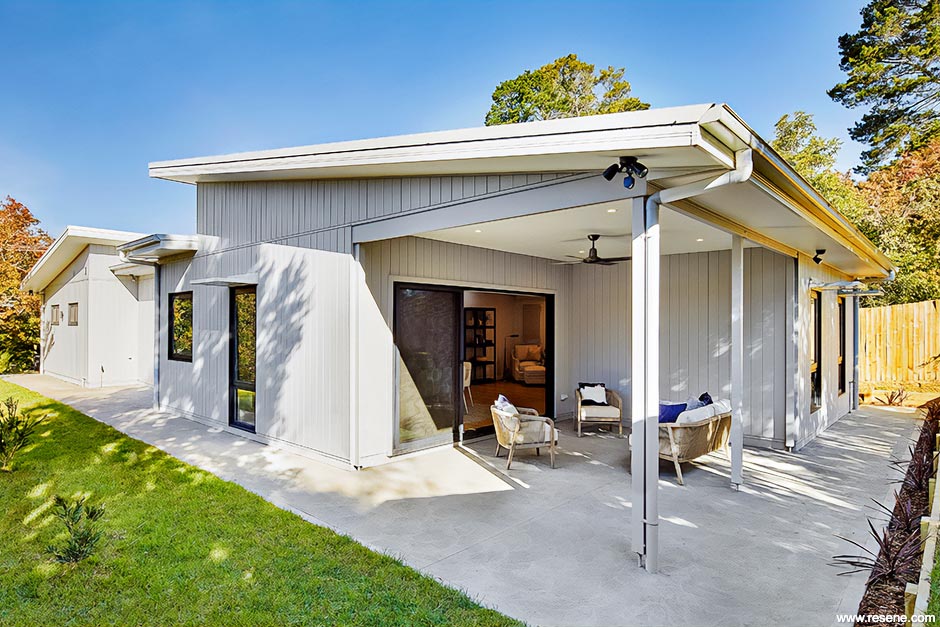
As the builder’s first project using Passive House design and created as a speculative home to attract potential buyers, colours are deliberately pared-back and neutral to allow future homeowners to create their own ambience with furnishings and artwork.
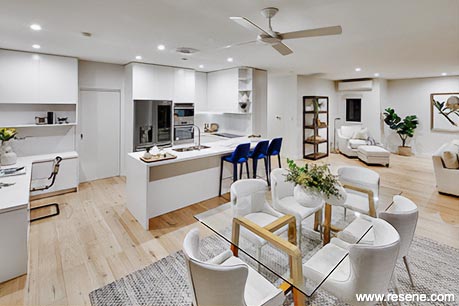
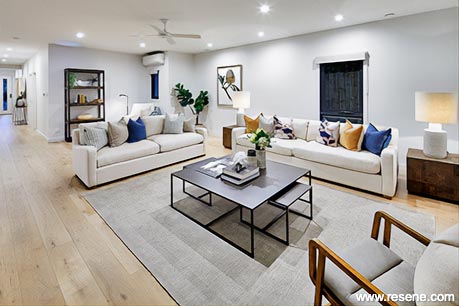
Exterior colours blend with the natural environment and assist to maintain a comfortable temperature inside the house. Exterior Weathertex is finished in SJW Tinny with eaves in SJW White Night using Resene Lumbersider low sheen waterborne paint. SJW Tinny is extended onto exterior joinery in Resene Lustacryl semi-gloss waterborne enamel.
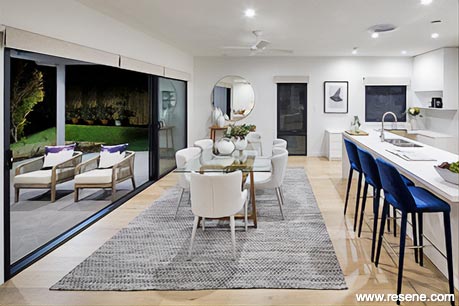
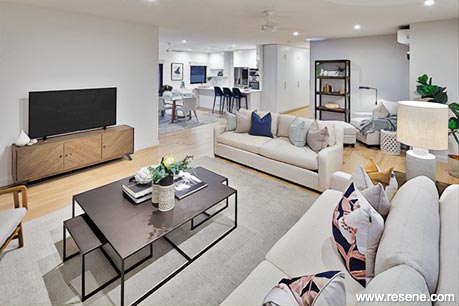
LED lighting provides zoned illumination and energy efficiency; solar tubes bring additional daylight deep inside the home during the daytime.
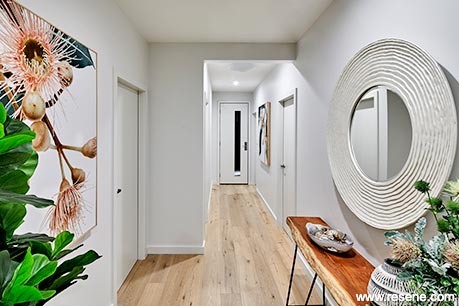
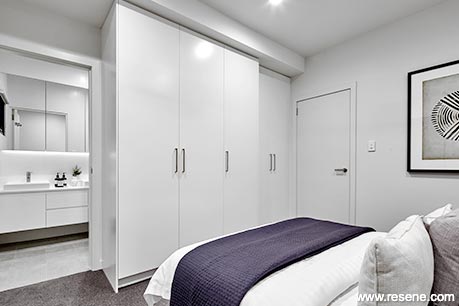
As the house was designed to be as eco-friendly and sustainable as possible, paints were selected for their environmental credentials to ensure a healthy environment for occupants. Interior walls are finished in SJW Blot with a half strength on doors and architraves, teamed with SJW White Night on ceilings and joinery. Wall colours chosen are from the St James Whitting Elementals Collection coloured by Resene are finished in Resene Zylone Sheen Zero with no added VOCs.
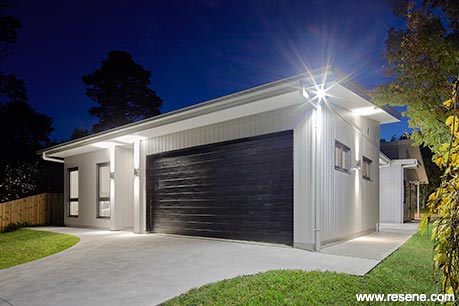
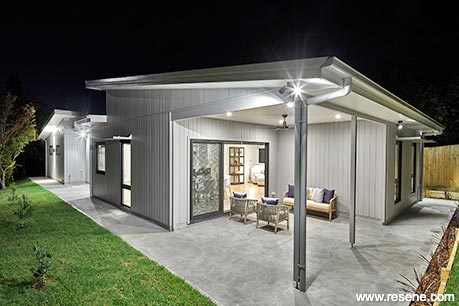
Additional eco features include LED lighting, FSC Certified timber flooring, quality porcelain tiles, pure wool carpets, lead-free stainless-steel tapware, engineered stone benchtops, and quality fixtures and fittings. There is also a 3,000-litre water tank for garden use.
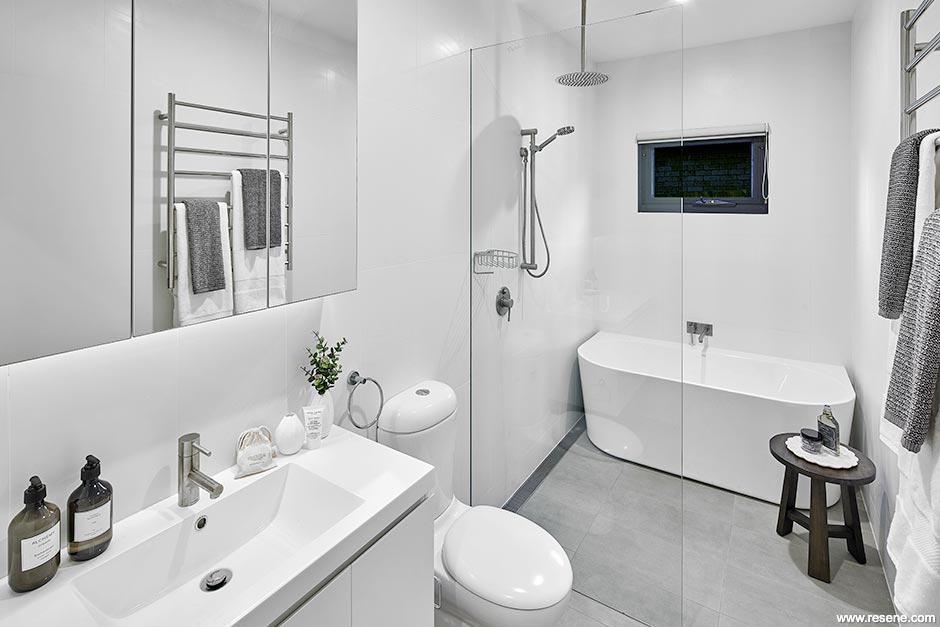
Architectural specifier: Kate St James & Catherine Whitting
Building contractor: Oasis Developments Australia
Client: Oasis Developments Australia
Painting contractor: Oasis Developments Australia
Photographer: Marian Riabic
Project: Resene Total Colour Awards 2020
Resene case studies/awards project gallery
View case studies that have used Resene products including many from our Resene Total Colour Awards. We hope these projects provide inspiration for decorating projects of your own... view projects
Total Colour Award winners:
2023 |
2022 |
2021 |
2020 |
2019 |
2018 |
2017 |
2016 |
2015 |
2014 |
2013 |
2012 |
2011 |
2010 |
Entry info
Latest projects | Project archive | Resene news archive | Colour chart archive