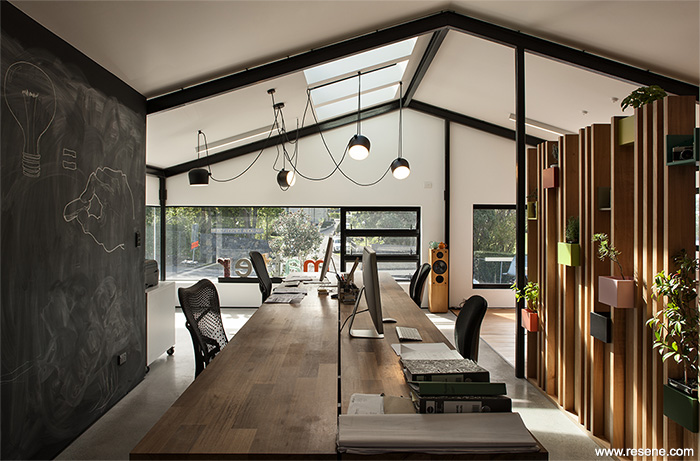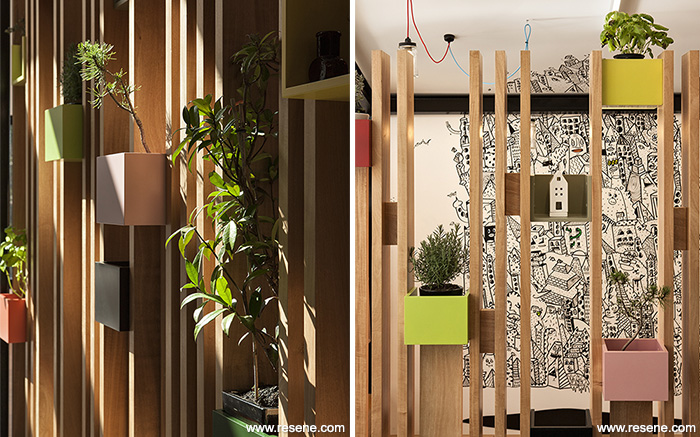matter was invited to take the lease on the top level of bespoke three level commercial premises, on which they had been the architects.

They took the plunge and inherited an open plan shell with a small set down floor area, referred to as ‘the pit’.
They wanted the offices to reflect the energy and imagination they like investing in all their clients and projects, provide defined/self explaining areas within the open plan, and articulate the method by which the building was constructed creating a legible aesthetic, the structural elements vs. wall planes. Additionally they thought it would be nice for colleagues to be able to personalise the office, associating ownership and hopefully a sense of pride with their work area.
They combined the use of colour and natural materials to provide the solution.
The purposely exposed steel structure within the space was defined with Resene Black Sheep (dark coffee). These sleek black steel elements were highlighted by a Resene White background. This monochromatic palette provided the perfect canvas to employ bright colour highlights and natural timbers to define specific areas within the open plan.

matter created a meeting/chill out space for clients and staff encouraging a relaxed and private feel while maintaining the personality and passive cooling and heating of the office. A painted mural and taking advantage of the existing change in floor level (the pit) added to the informal nature and intimacy of this space, while a timber partition and library provided privacy and acoustic absorption.
The partition screen included small display boxes randomly set within the vertical timber slats. These boxes provided platforms for both green wall anchoring and selected artefacts important to office users. The vertical timber slats form the skeleton framework for the jewel like boxes, this composition loosely taking inspiration from Mondrian, interpreted into a three dimensional structure.

Each member of the team was asked to choose a colour to be used within the office space, applied to the boxes, details within the mural and furniture. The reasons for these selections ranged from nostalgia to colour psychology within an office environment.
This design process also led matter to include one or two of the selected box colours in their practice logo, adding additional murals in and around the office space, and colour matching the more formal meeting area chairs.

The boxes feature the colours Resene Big Bang (fluoro orange), Resene Jalapeno (spicy red), Resene Knock Out (bold cherry pink), Resene Southern Cross (canary yellow), Resene Kereru (bush green), Resene Cavern Pink (fleshy pink), Resene Pacifika (spicy yellow green), Resene Blackjack (carbon black), Resene Windfall (blue green), Resene Sahara (green gold), Resene Holiday (sharp yellow) and Resene Quarter Evolution (pale olive) complemented with Resene Enamacryl Metallic and Resene White.
Both Resene Lumbersider and Resene X-200 paint were used on the boxes due to the maintenance and watering requirements of the plants in some boxes. The Resene X-200 provided them with peace of mind for preventing water damage, while the Resene Lumbersider provided the full colour range required.

Resene Blackboard Paint was used over an entire wall mirroring the timber screen and setting up a relationship between static screen artefacts and dynamic individual blackboard sketches.
There were many in-house debates over which artefact would be selected for the screen, Star Wars figurines vs Masters of the Universe... big decisions!
It was hard to know when to stop colouring in the chill out space mural. It was agreed that this should be an ever evolving piece reflecting the character of the office and its users over time.
The Inside Out Office shows that a small space doesn’t need to limit colour choices. With a backdrop of black and white, the clever injection of pops of colour on this project by matter won the Resene Total Colour Commercial Interior Office Colour Maestro Award. The judges thought this project showed “a disciplined and effective use of colour against a well resolved backdrop, this office makes the most of colour in a very limited space. Colour is used to such telling effect.
The monochromatic palette on all surfaces provided the perfect canvas to employ bright colour highlights and natural timbers centrally to define specific areas within the open plan office. The positional play of the colours is delightful, just a touch of each colour is enough to achieve the overall effect. Colour does matter.”
Architectural specifier: matter
Building conctractor: Keenan interiors
Photographer: Simon Devitt
Winner:
Resene Total Colour Commercial Interior Office Colour Maestro Award
Project: Resene Total Colour Awards 2014
From the Resene News – issue 1/2015
Resene case studies/awards project gallery
View case studies that have used Resene products including many from our Resene Total Colour Awards. We hope these projects provide inspiration for decorating projects of your own... view projects
Total Colour Award winners:
2023 |
2022 |
2021 |
2020 |
2019 |
2018 |
2017 |
2016 |
2015 |
2014 |
2013 |
2012 |
2011 |
2010 |
Entry info
Latest projects | Project archive | Resene news archive | Colour chart archive