The use of different interior and exterior colour schemes provided opportunities for each school to personalise their own school environment.
Shirley Boys' and Avonside Girls' High Schools were two of five Ministry of Education PPP3 Schools Projects, where ASC Architects were required to produce a co-located school. This required a design response that was able to provide shared facilities while acknowledging the difference in identity, history and culture of the individual schools. The site for Shirley Boys' and Avonside Girls' was formerly home to the New Brighton Racecourse, Oruapaeroa Pa and most recently the site of the QEII Park and Stadium.
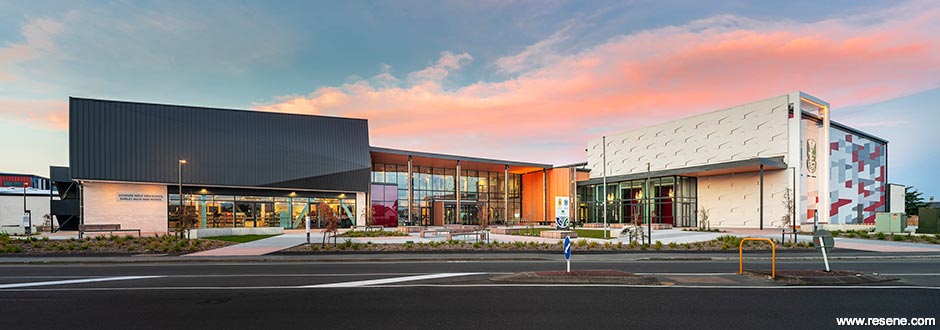
Shirley Boys' and Avonside Girls' High Schools, located in Christchurch, cater to a roll capacity of 1200 students for each school from Year 9 to Year 13. The schools have been designed with an approach to learning that emphasises community, collaboration and connectivity in all aspects of school life. The entrance to the schools, located on Travis Road, presents a strong presence and a sense of welcoming to the wider community. While the two schools have separate teaching spaces, co-location has allowed for a range of shared facilities at a larger scale, including a performing arts theatre with 750 seats, fully equipped commercial teaching kitchen and three full-sized indoor gymnasiums. While the schools had similarities in requirements of the functional brief for learning spaces, Shirley Boys' and Avonside Girls' High School are recognised as individual schools with unique individual identities. In response, each school's individuality was expressed through individualised exterior and interior design treatments in order to create a strong sense of 'place'.
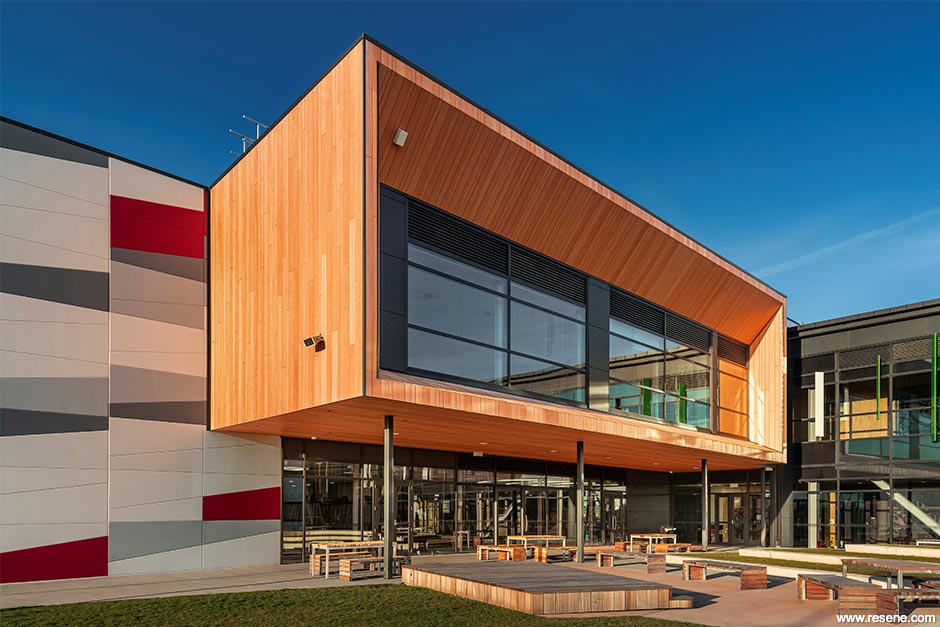
Innovative learning environments over two levels have been designed to foster learner centric spaces through a range of pedagogies and organizational models. The variety of breakout spaces, from small, medium and large, enable a range of teaching activities to take place. Spaces have been designed to be flexible, re-configurable and future focused in order to meet the changing needs of learners as changes continue to take place in society.
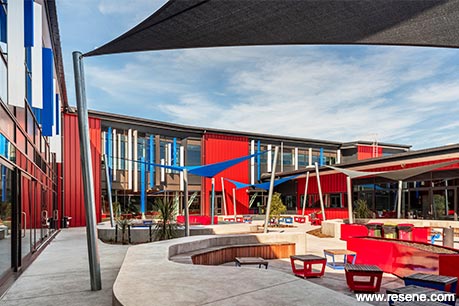
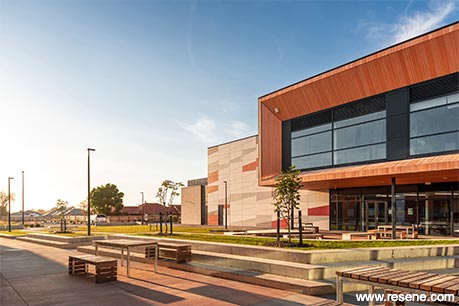
Regular and specialist learning spaces for the individual schools have been arranged around an internal courtyard in order to facilitate the key indoor/outdoor relationship of the learning spaces. Recreation and physical activity in outdoor learning environments is stimulated with strong adjacencies and visual connections with full height glazing to interior learning spaces.
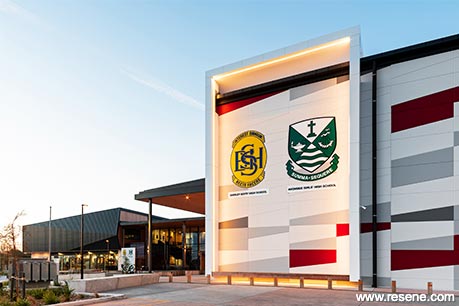
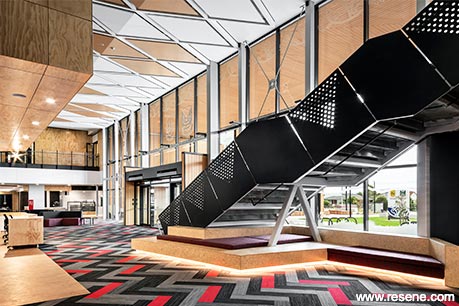
The project brief for the Shirley Boys' and Avonside Girls' High School specifically required the design of the schools to be developed utilising environmentally sustainable design (ESD) principles. The project team considered ESD as an integrated design process, taking into account the specific site, overall building design, engineering solutions, ongoing operation and maintenance requirements of the building, as well as design outcomes that improve occupant experience and comfort. Achieving ESD outcomes included detailed daylight and energy modelling which determined overall building form and size options and informed building orientation and site planning. The schools were designed to provide natural ventilation and included passive environmental control. Shirley Boys' and Avonside Girls' High School also include environmentally considered material selections and extensive energy conservation features.
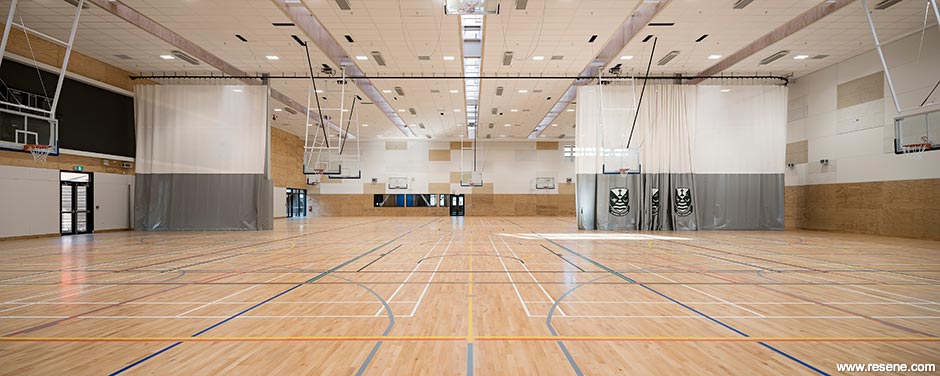
While the schools had significant similarities in requirements of the functional brief for the configuration of learning spaces, Shirley Boys' High School and Avonside Girls' High School are recognised as individual schools with unique individual identities.
In response to this, spaces specific to each school, not shared by the other schools, were provided with individualised exterior and interior design treatments in order to express and create a strong personalised sense of 'place' within each individual school. During the design and construction phase, meetings were held with Shirley Boys' and Avonside Girls' High Schools and Ferndale Satellite Unit to determine the exterior and interior colour palettes and signage unique to each specific school's identity. Social spaces of each school were assigned to their school houses, reflected in the colour palette. Glazing manifestations were also reflective of the school's identities and cultural narrative. Exterior fibre cement and soffits are finished in a wide palette of hues in Resene Lumbersider low sheen, including Resene Double Concrete, Resene Quarter Grey Friars, Resene Cod Grey, Resene Shingle Fawn, Resene Woodburn, Resene Wood Bark, Resene Bilbao, Resene Endeavour, Resene Spotlight, Resene Chicago, Resene Concrete, Resene Jalapeno and Resene Grey Friars. Exterior concrete is clear finished in systems of Resene Solventborne Aquapel, Resene Concrete Clear Gloss and Resene Uracryl GraffitiShield, while fascia boards are finished in Resene Waterborne Woodsman.
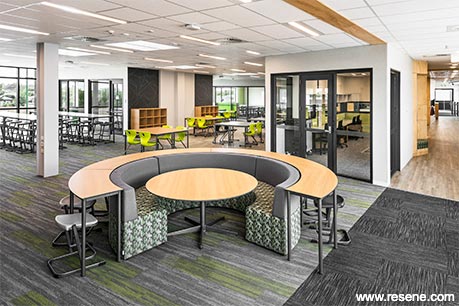
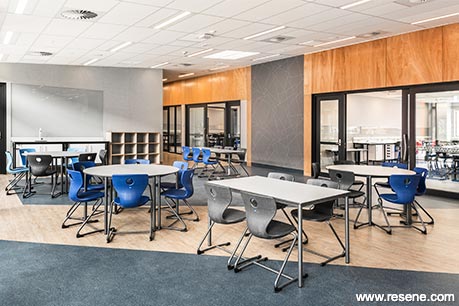
Interior walls are accented in Resene SpaceCote Low Sheen in Resene Jalapeno, Resene Grey Friars, Resene Endeavour, Resene Delta, Resene Kakapo and Resene Koru against a neutral base of Resene Black White. Many of these accent hues are repeated on glass splashbacks joined by Resene Breeze. Resene Lustacryl semi-gloss waterborne enamel is used on trims and joinery. Interior ply is clear finished in Resene Aquaclear Satin protecting the ply and make it easier to clean while allowing the natural grain to show through.
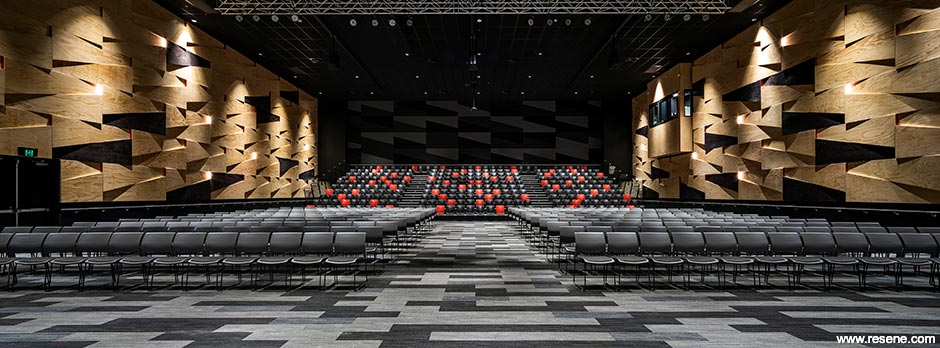
Resene products were specified for their quality and also for the quality of service provided by Resene's representatives.
The use of different interior and exterior colour schemes specifically developed in consultation with the individual schools provided opportunities for each school to personalise their own school environment and co-ordinate this with their own distinctive school branding, building graphics and signage designs that specifically responded to each school's individual culture and context.
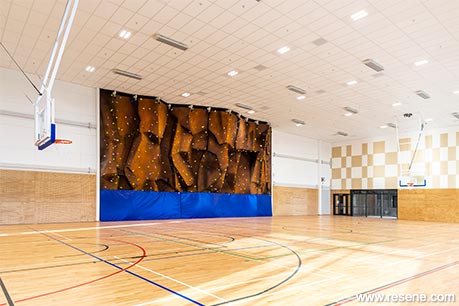
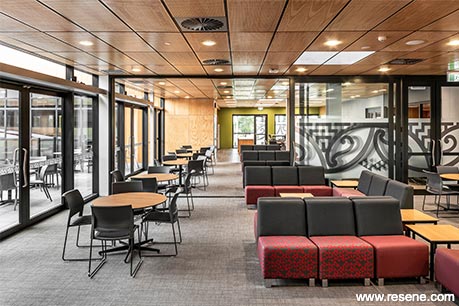
The cultural narrative of the specific site has also been woven into the design of the schools. The multicultural nature of the communities within which the schools sit references cultural narratives related to mahinga kai, fresh and saltwater ecosystems. The landscaping draws on two distinct elements from the site, the Waimakariri aquifiers which feed the wetlands and the wetlands themselves on the wider site. This has been reflected by the convergence of landscaping of the performance and cultural welcome space at the centre of the school.
This project won the Resene Total Colour Education Colour Maestro Award. The judges said "cultural narratives are carefully woven into a new interpretation of colour. With two school cultures to honour, the sophisticated colour palette brings together the needs of both, while personalising each and providing identity and wayfinding elements. Like fraternal twins, each school maintains its own sense of self but equally reads well as a duo. An astute use of colour that nurtures identity both individually and in combination with each other."
Architectural specifier: ASC Architects
Building contractor: CPB, Southbase
Client: Ministry of Education
Project financer: Morrison & Co
Photographer: Olivia Spencer-Bower, Project Story NZ
Winner: Resene Total Colour Education Colour Maestro Award
Project: Resene Total Colour Awards 2020
Resene case studies/awards project gallery
View case studies that have used Resene products including many from our Resene Total Colour Awards. We hope these projects provide inspiration for decorating projects of your own... view projects
Total Colour Award winners:
2023 |
2022 |
2021 |
2020 |
2019 |
2018 |
2017 |
2016 |
2015 |
2014 |
2013 |
2012 |
2011 |
2010 |
Entry info
Latest projects | Project archive | Resene news archive | Colour chart archive