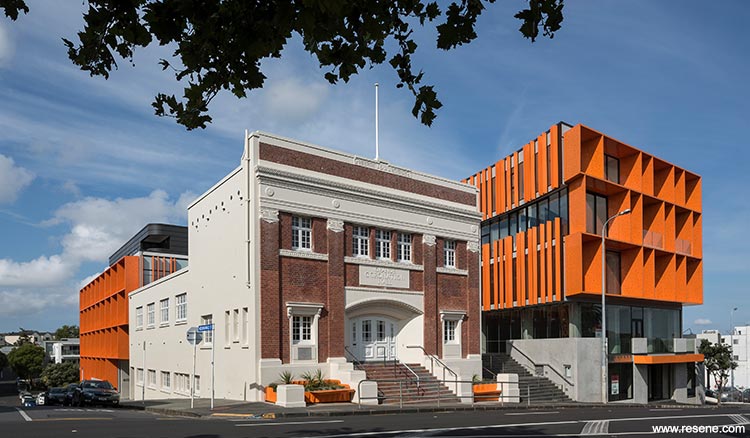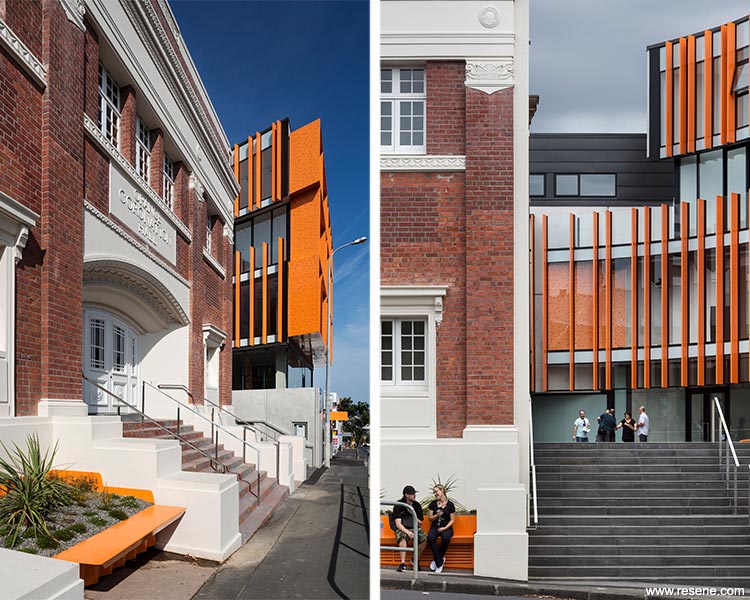Auckland
This project is the refurbishment of a significant landmark heritage building – the Orange Coronation Hall on Auckland’s Newton Road – and a new mixed-use development on the same site, the result of a design competition.
The brick and plaster building, designed in 1922 by Arthur Sinclair-O’Connor, was originally home to the Protestant ‘Loyal Order of Orangemen’. It was transformed into a popular dance hall in the 1940s, and later a performing arts school and a church.

The new building gently and respectfully wraps around the existing hall – creating a new sunny sheltered public plaza above street level. This pedestrian space is activated through visual transparency between the old and new. Full height windows are inserted into the old Hall allowing users of this new public space to engage with activity and space. The plaza is punctuated with notional memorabilia, etched foot prints and dance floor chairs as street furniture reflecting a former life.
This mixed-use development includes the old lodge room, dance hall with its sprung floor and supper room within the old hall, and 70 apartments including lofts, two bedrooms, one bedroom and studio units. Commercial space and retail shops occupy and activate the street level.

This development seeks to further an architecture that is both memorable and appropriate in this dynamic area.
The design intent was to cradle the Orange within the new development. The old hall retains its brick exterior and a sophisticated white interior, while the new mixed-use building picks up on the Orange theme with its sunscreens and projecting mullions to create a bold statement on the street. The curved curtain wall creates a dynamic contrast to the old hall.
A particular challenge was how to respectably choreograph the contemporary mixed used building around the existing Orange Hall. The orange chosen was such a bold colour, the adjacency to the heritage building had to be taken into special consideration, to ensure the new structure gracefully complemented the Orange Hall.
Resene engineered the orange used on the project to match the specific colour of the CCCA brand. This bold orange was complemented with Resene Gull Grey, Resene Quarter White Pointer and apartment doors in Resene Slate. The interior of the apartments is neutral continuing the Resene Quarter White Pointer colour inside.
Architectural specifier: Crosson Clarke Carnachan Architects Ltd
Building contractor: Dominion Constructors Ltd
Client: Burwood Orange Ltd
Fire engineer: MacDonald Barnett Partners Ltd
Photographer: Patrick Reynolds
Services engineer: 22 Degrees
Structural engineer: Brown & Thomson
Project: Resene Total Colour Awards 2016
Resene case studies/awards project gallery
View case studies that have used Resene products including many from our Resene Total Colour Awards. We hope these projects provide inspiration for decorating projects of your own... view projects
Total Colour Award winners:
2023 |
2022 |
2021 |
2020 |
2019 |
2018 |
2017 |
2016 |
2015 |
2014 |
2013 |
2012 |
2011 |
2010 |
Entry info
Latest projects | Project archive | Resene news archive | Colour chart archive
Order online now:
Testpots |
Paints |
Primers and Sealers |
Stains |
Clears |
Accessories
![]() Get inspired ! Subscribe
Get inspired ! Subscribe ![]() Get saving ! Apply for a DIY card
Get saving ! Apply for a DIY card
Can't find what you're looking for? Ask us!
Company profile | Terms | Privacy policy | Quality and environmental policy | Health and safety policy
Colours shown on this website are a representation only. Please refer to the actual paint or product sample. Resene colour charts, testpots and samples are available for ordering online. See measurements/conversions for more details on how electronic colour values are achieved.
What's new | Specifiers | Painters | DIYers | Artists | Kids | Sitemap | Home | TOP ⇧




