Auckland
ASC Architects were commissioned to redevelop the campus for the Kelston Deaf Education Centre (KDEC), based in Kelston, Auckland.
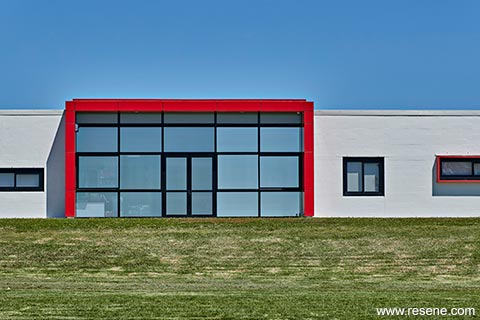
In addition to providing new specialist learning facilities on site for the hearing impaired, the campus redevelopment was also required to provide accommodation for the national administration, assessment and resourcing services for hearing impaired preschoolers and school students. Additionally, a residential accommodation facility was required to provide immersion programmes for hearing impaired students and their families.
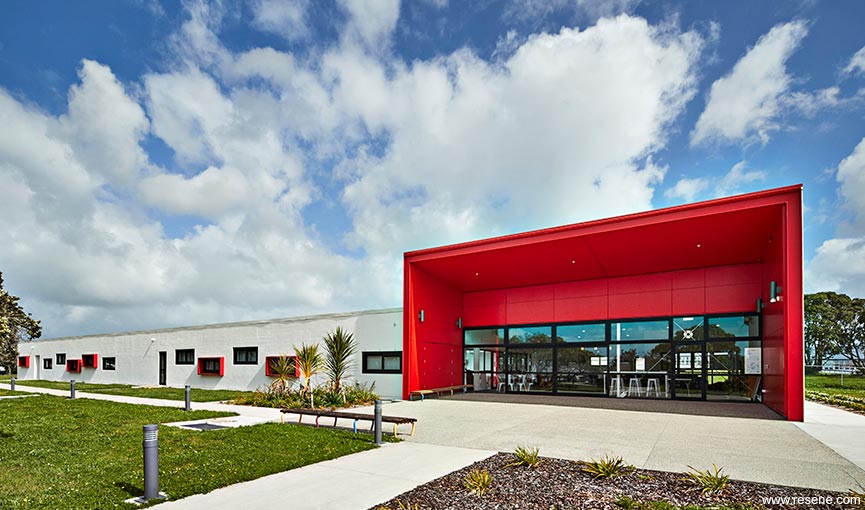
Two new purpose-built buildings were designed to replace a multitude of 1960s buildings that were unconnected and dysfunctional. The new buildings provide integrated amenities for all occupants, including staff, students and visitors.
This project required ASC to respond to a highly complex functional brief that needed to address contemporary educational requirements, and also to provide an architectural response to the particular ways that deaf and hearing impaired people perceive and inhabit space and the built environment.
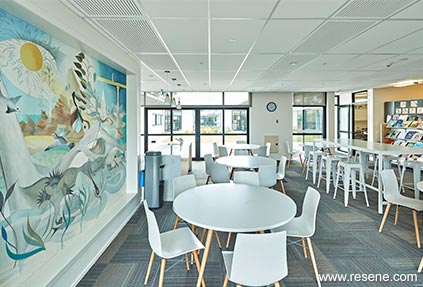
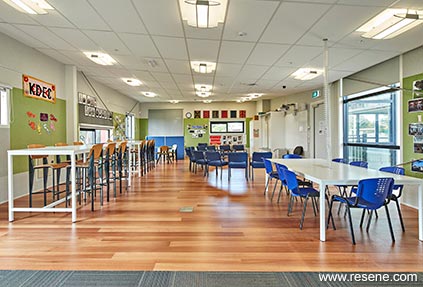
The new development provides two consolidated buildings that enables the park like surrounds of the KDEC campus to be fully embraced. The two new buildings present a simple palette of materials that contrast against the greater natural landscape of the site. Elements relating to KDEC’s rich history on the site are retained in landscape features integrated throughout the new campus redevelopment.
The internal layout of the main building integrates all the various teaching, training and assessment functions of the facility and provides interconnectedness. It has refined the way teaching and training is carried out. The open plan layout means teachers, and students are more visible, and areas can be easily reconfigured if required.
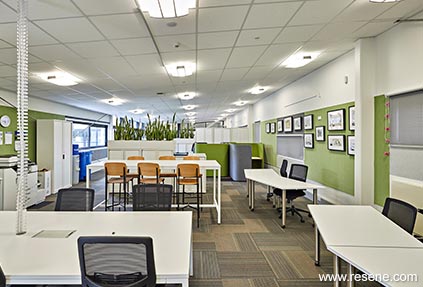
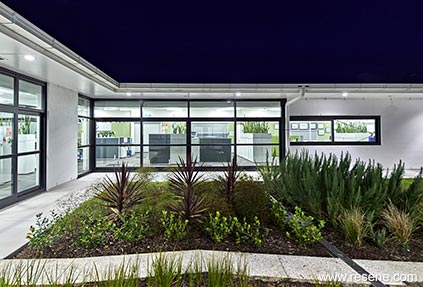
The project was also designed to achieve a Green Star 5 Built rating and the specification of Resene applied coatings contributed to achieving this.
The two new buildings sit within the green parklike surrounds of the KDEC campus which includes a number of mature Pohutukawa trees. Bagged blockwork facades painted in Resene X-200 weathertight membrane tinted to Resene Alabaster white provide a contrast against the natural green landscapes. The iconic crimson flowers of the Pohutukawa have been used as inspiration for the bright red projecting window surrounds that punch through the crisp white blockwork facades. This inspiration from the red Pohutukawa flowers continues to the entrances of each building where the use of Resene Lumbersider tinted to bold Resene Bullseye is used to boldly signify and enhance arrival to each of the new buildings.
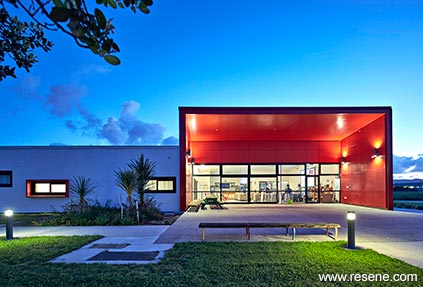
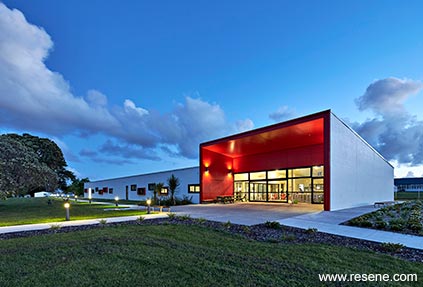
The simple exterior colour palette of Resene Alabaster, Resene Bullseye red and black aluminium joinery also takes some inspiration from the abstract art movement De Stijl in its considered use a limited palette of white, black and primary red to achieve a simple, strong and contrasting architecture set against the natural surroundings.
Each of the two new buildings feature internal landscaped courtyards and the interior colour schemes are designed to bring the landscaping of these interior outlooks into the building as much as possible with the colour selection of acoustic wall treatments provided. These selections are then further enhanced with adjacent painted surfaces in Resene Uracryl tinted to Resene Alabaster, Resene Zylone Sheen in Resene Rice Cake and Resene Lustacryl semi-gloss waterborne enamel in Resene Concrete.
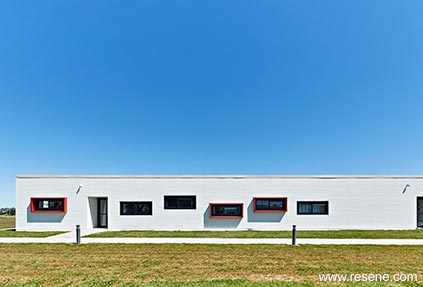
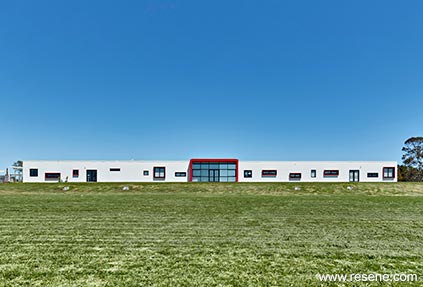
A special feature of the design is the installation of colourful John Holmwood surrealist artwork in the main central interior common space. This painting was originally a mural painted directly onto an internal plasterboard lined wall of one of the old KDEC buildings that needed to be demolished to make way for the new buildings. In order to salvage this artwork a new structural steel frame was fixed to the back of the existing timber framed wall and then the steel frame, timber wall, plasterboard canvas and mural were all able to be successfully moved together to a new location to become a dramatic focal point in new building. New walls were then constructed around the repositioned artwork to conceal the extra structure required to successfully salvage and also to frame the work, and then the new surrounds of the artwork were painted Resene Rice Cake to complement and highlight the colourful abstract art.
Architectural specifier: ASC Architects
Building contractor: Hawkins Construction
Client: Ministry of Education
Photographer: Michael Ng
Project manager: MPM Projects
Project: Resene Total Colour Awards 2018
Resene case studies/awards project gallery
View case studies that have used Resene products including many from our Resene Total Colour Awards. We hope these projects provide inspiration for decorating projects of your own... view projects
Total Colour Award winners:
2023 |
2022 |
2021 |
2020 |
2019 |
2018 |
2017 |
2016 |
2015 |
2014 |
2013 |
2012 |
2011 |
2010 |
Entry info
Latest projects | Project archive | Resene news archive | Colour chart archive