Twentymans needed an area/building in which people who attended funerals in the chapel could go for a cup of tea after the service.
The building was bought circa 1996 leased to the Department of Conservation for a period of 18 years. In that time it was set up for office and field staff – subsequently they outgrew the building and moved to a purpose built building out of town.
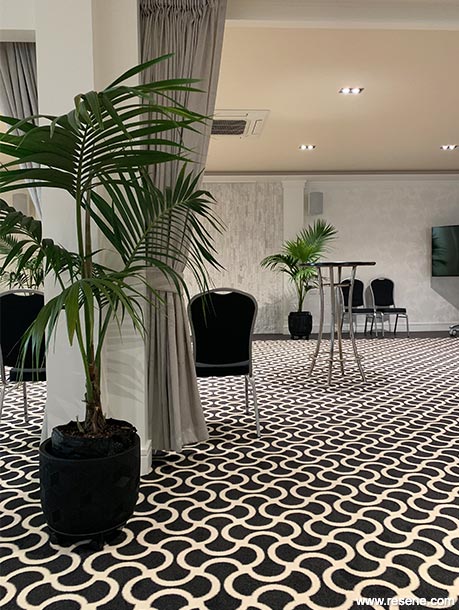
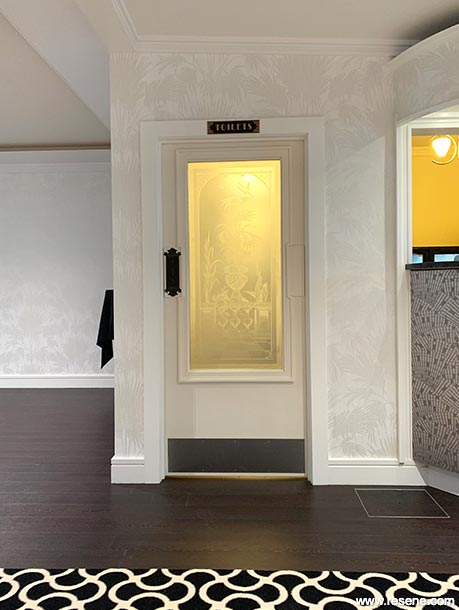
Twentymans needed an area/building in which people who attended funerals in the chapel could go for a cup of tea after the service. Initially the plan was to build across the road but the Geotech report was such it was decided to convert the building into an all-round venue.
The council's reaction to the proposal to eliminate all windows and cover the site over more than 85% was a no. The architect (who has designed the original building) put up 3-4 iterations before progress was made.
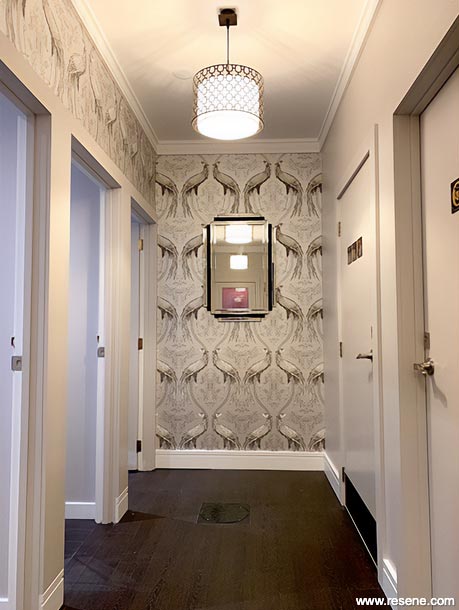
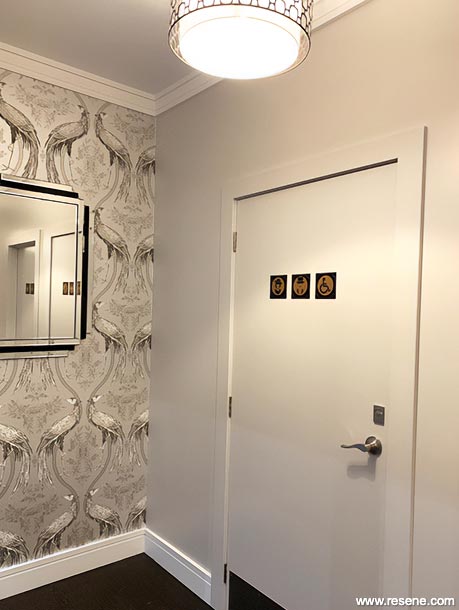
The main difficulties encountered was to strengthen the block wall with steel beams and replace the ceiling throughout. The building had to be stripped back to bare walls, insert steel support beams then replace the ceiling. It was a difficult reconstruction in particular locating the wastewater system under the concrete floor as all were located to an outside wall which had no windows.
Complying with current regulations around venues caused initial problems around the air conditioning requirements. The kitchen was a real headache when it came to the placement of rangehood and positioning the oven and gas cooker along with dishwasher unit.
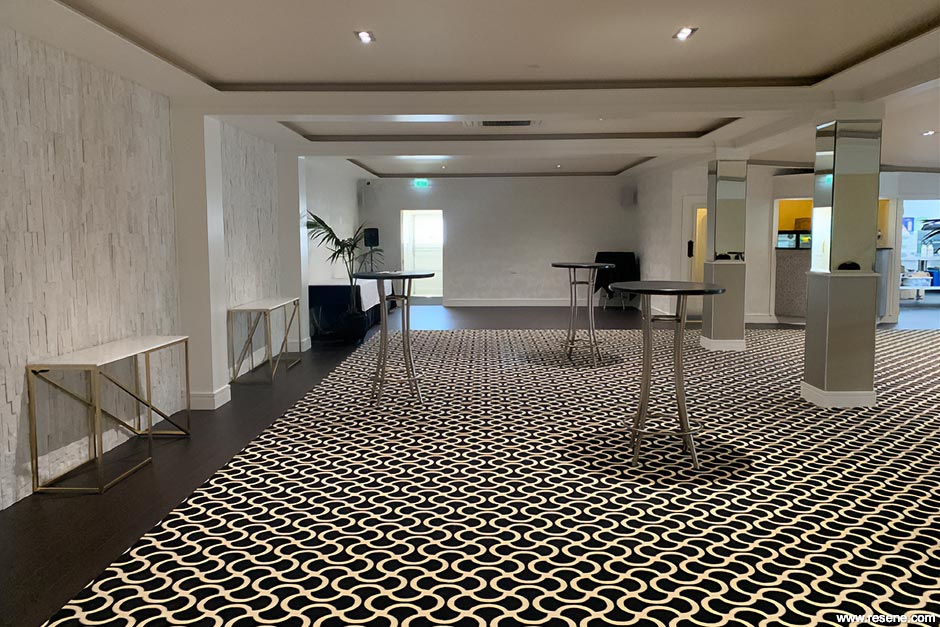
From the vast list of client and public use of space requirements for the venue plus Idesign investigating the ultimate desired outcome required by the client, a design aesthetic was formed – a light and airy 'Bugsy Malone – Art Deco' style theme which would incorporate the clients' love for recessed RGB colour change halo lighting and stylish feature elements.
The Resene colour scheme was chosen to work harmoniously within this design aesthetic.
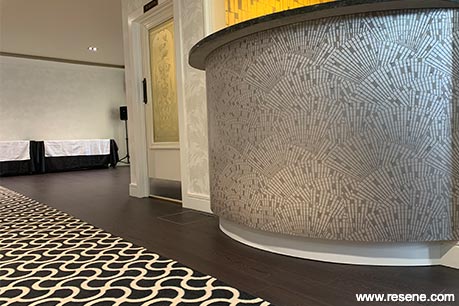
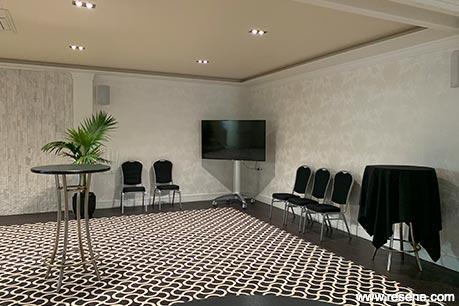
Resene Half Spanish White and Resene Half Rice Cake are using throughout with the ceiling in Resene Half Rice Cake. This in turn gave the light but airy colour scheme the client was after to form the backdrop to the colour change lighting. In the powder room and lobby Resene Half Perfect Taupe is used for the doors and architraves and Resene Double Alabaster for the ceiling. This colour combination complemented the pearl wallpaper and black vertically run subway tiles.
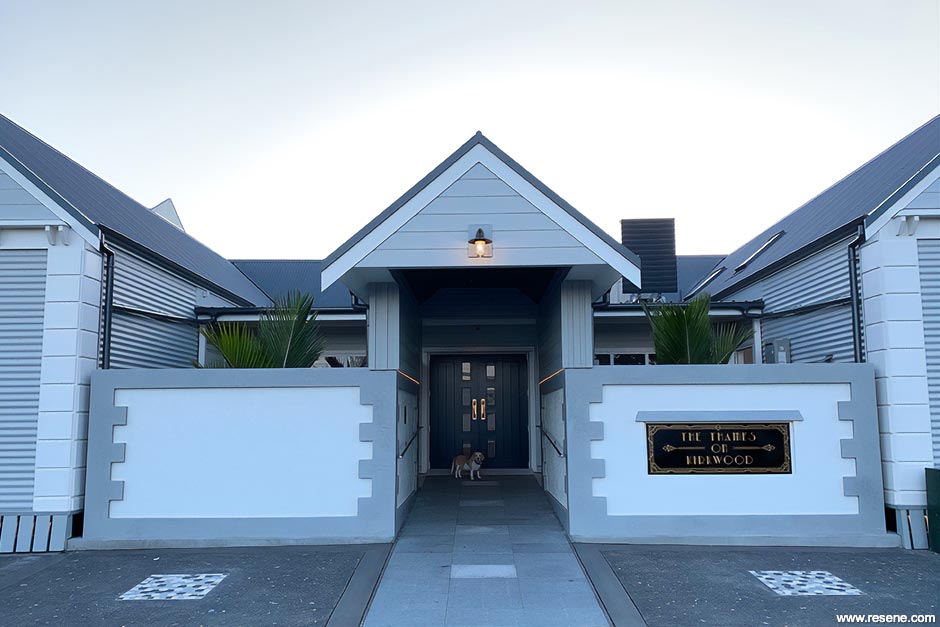
Most areas are finished in Resene Lustacryl semi-gloss waterborne enamel, which worked well with other walls in wallpaper, quartz wall panels or tiles. Once cured this paint becomes hard and robust, a perfect fit for this premises. The ceilings were plastered to a level 4/5 finish and painted in a flat finish since the halo lighting would be completely unforgiving and would show any minimal imperfections. The ceilings with the RGB colour change halo lighting create a stunning visual element in this building.
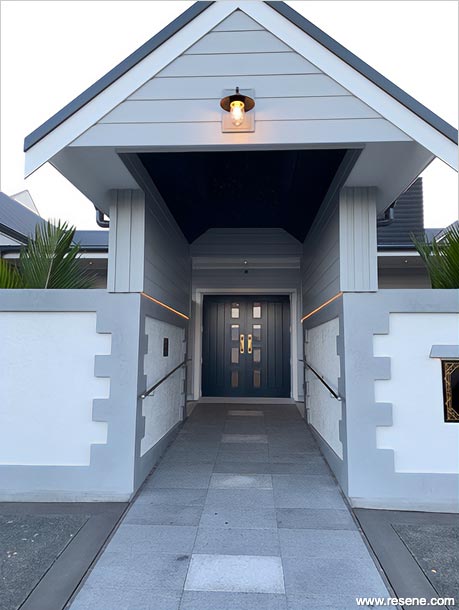
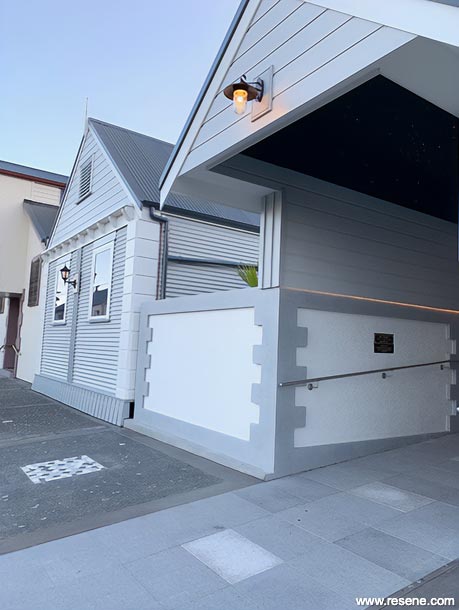
Working to incorporate the halo lighting design in conjunction with the carpet/vinyl plank layout below, while also considering the structural columns and differing ceiling heights proved to be a huge mission. However, rising to the challenge is an Idesign forte who promptly came up with the clever idea of creating zone spaces within the space. As they worked on this design the placement of the feature walls also became apparent. The entire outcome is fabulous.
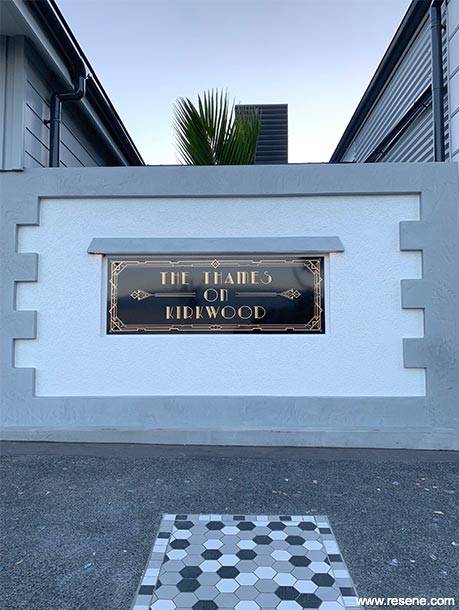
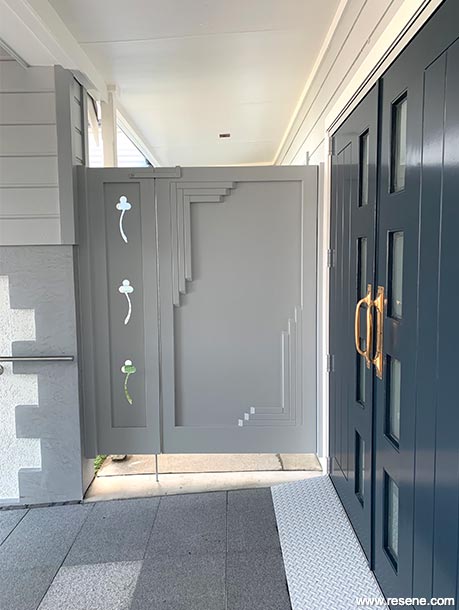
For the exterior the council imposed strict limitations on the colour, which led to Grey Friars as the chosen roof colour. The next task was to create a colour combination for the exterior colours from the Resene Heritage colour palette to meet the Council/Heritage guidelines.
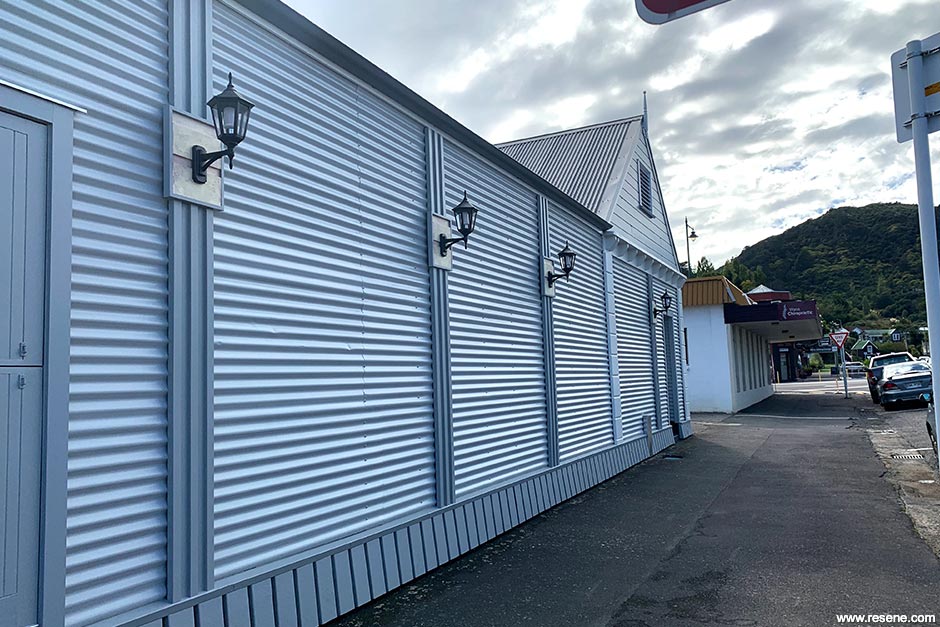
To create the 'wow' factor the client desired upon entering the building it was decided to make the exterior colour scheme subtle and monochromatic melding tonally with the Grey Friars roof. This was achieved by using a combination of Resene Lumbersider in Resene Quarter Stack on the cladding and Resene Half Stack and Resene Merino as highlight and accent colours for the foundation and trims. The covered portico entry and fence which shrouds the building beyond is also in the same three colour ways as the cladding. This grounds the scheme and draws the fence back into the building in behind.
The two inner courtyards that house the giant Palms and the Virginia Creeper that adorns the rear wall were beautifully landscaped by the client.
Architectural specifier: Brian Sharp Architecture
Building contractor: AZCO Builders
Client: Adrian CATAN JP
Flooring: Prescott Flooring
Interior designer: Idesign Interiors
Other key contributor: Aaron Openshaw, Belgotex
Painting contractor: Steve Gooder
Photographer: Jaysell Gopal
Project: Resene Total Colour Awards 2020
Resene case studies/awards project gallery
View case studies that have used Resene products including many from our Resene Total Colour Awards. We hope these projects provide inspiration for decorating projects of your own... view projects
Total Colour Award winners:
2023 |
2022 |
2021 |
2020 |
2019 |
2018 |
2017 |
2016 |
2015 |
2014 |
2013 |
2012 |
2011 |
2010 |
Entry info
Latest projects | Project archive | Resene news archive | Colour chart archive