The Tudor style building and the clients' love of all things lighting and plants was the inspiration behind this design style.
This project was a total redevelopment of a Chas Judd Engineering (established 1868) building built in circa 1904 and used for manufacturing of steam boilers for log haulers etc. The building was due to be demolished under a Resource Consent granted in 2010 – by Grahamstown Properties Ltd but owing to health problems the owners did not proceed with their redevelopment project.
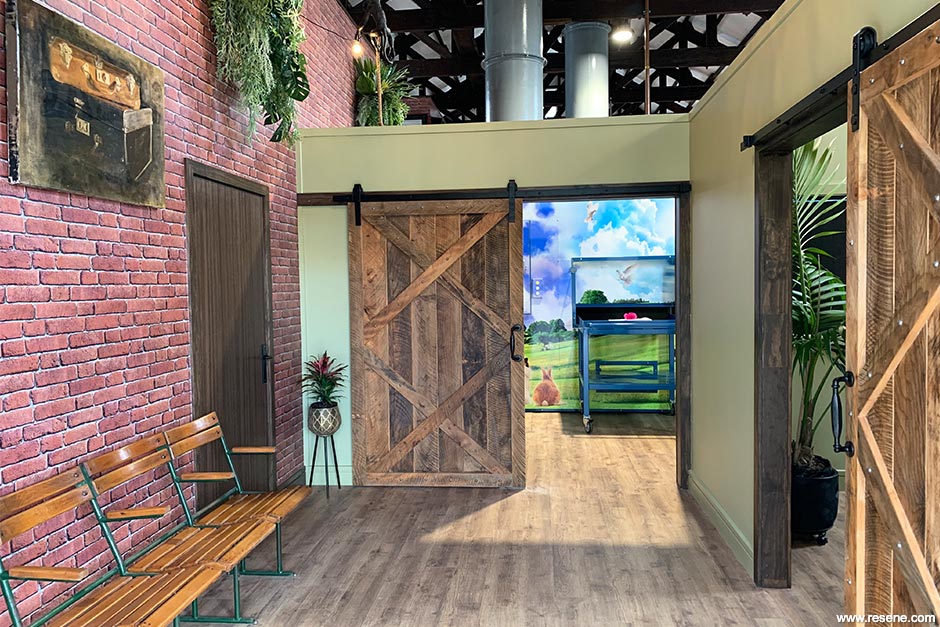
The property was purchased outright in March 2018. There was a gap in what the town could offer to the public, which led to the client providing the idea of a crematorium. As the building was being developed to become a crematorium the client came to Idesign for design assistance to make it a happy and lively place for people to come and say their farewells.
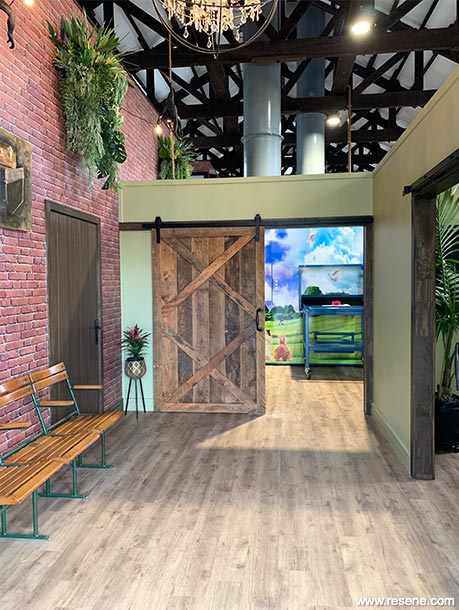
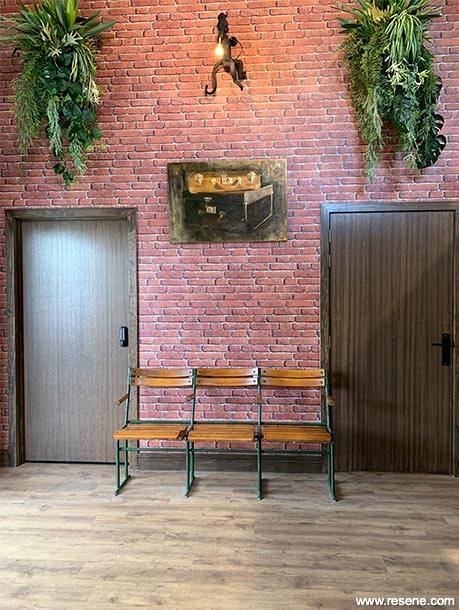
The Tudor style building and the clients' love of all things lighting and plants was the inspiration behind this design style, with the freedom to inject some 'personality and life' into premises that are generally associated with sad outcomes for families and pet owners. It was decided to leave some of the interior walls in the Tudor style black stained timber and white wall panels which in turn matched the ceilings. The other walls were completely changed up with contrast paint colours, wallpapers and traditional panels. The traditional panel wall in the viewing area was painted Resene SpaceCote Low Sheen in Resene Beatnik and a custom made Chinese patterned sofa placed in-front to create a pop. Resene Zylone Sheen in Resene Avocado was used on the accent walls and trim to layer and encourage the greenery theme. Resene White is used as a neutral base on other walls and ceilings, creating the Tudor style look on the white panels between all the timber framework.
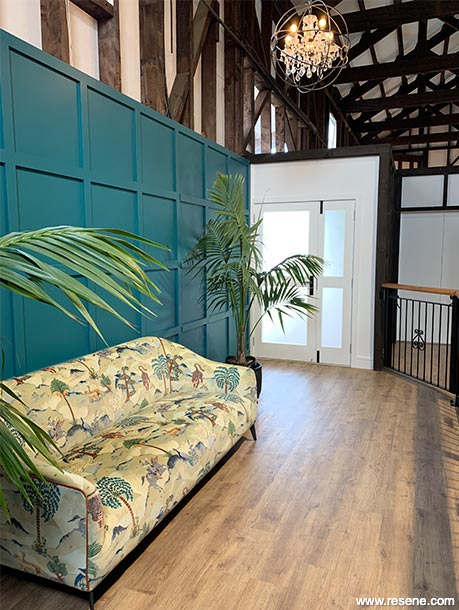
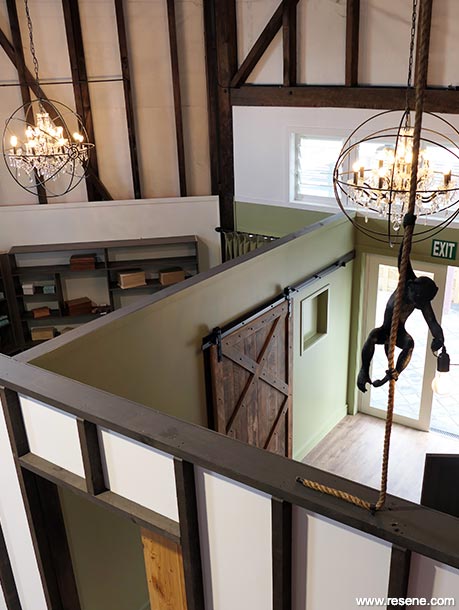
The brick wallpaper was bought to life by adding plants and suspending the feature monkey lights and giant orb chandeliers. The look was layering further with stained barn doors, train station seating and two green living walls, one near each entry point into the building.
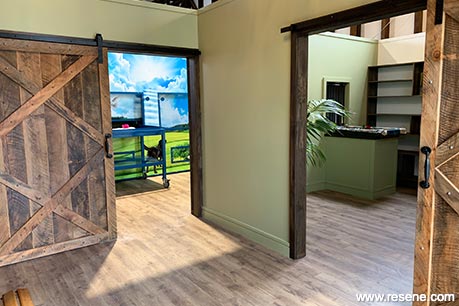
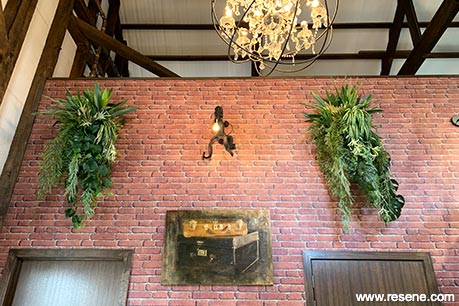
The site was used as a foundry up until the 1980s and this link is still there with the cremators now operating on site (Judd's had a large furnace for producing molten iron for castings). The biggest challenge was gaining approval. The site was designated Industrial/commercial zone but the Local Council challenged the concept of a cremator being a commercial entity. There was a large groundswell by a vocal minority against the project, but no objections since it has been in operation. The whole process took 7 years and 4 months to gain consent from the Thames Coromandel District Council, the Waikato Regional Council and the Ministry of Health. This is now believed to be the only crematorium operating in the Southern Hemisphere that has both a human cremator and a pet cremator under one roof.
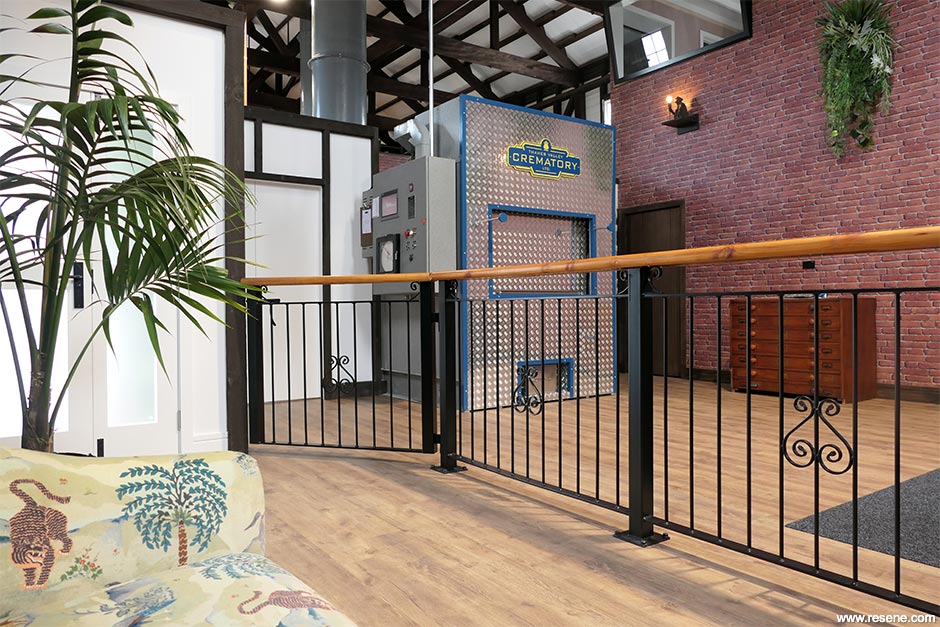
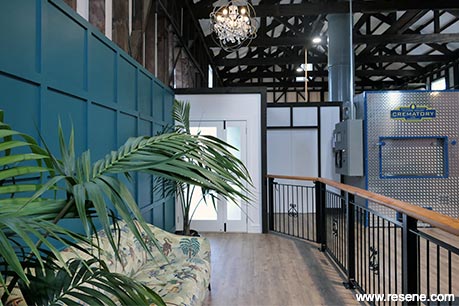
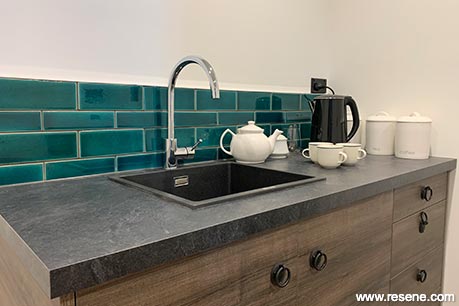
Architectural specifier: Brian Sharp Architecture Ltd
Building contractor: Shaun Bentley Builders
Client: Adrian CATAN
Floor coverings: Prescott Flooring Ltd
Interior designer: Idesign Interiors
Photographer: Jaysell Gopal
Roof: Taylor Roofing Ltd
Project: Resene Total Colour Awards 2020
Resene case studies/awards project gallery
View case studies that have used Resene products including many from our Resene Total Colour Awards. We hope these projects provide inspiration for decorating projects of your own... view projects
Total Colour Award winners:
2023 |
2022 |
2021 |
2020 |
2019 |
2018 |
2017 |
2016 |
2015 |
2014 |
2013 |
2012 |
2011 |
2010 |
Entry info
Latest projects | Project archive | Resene news archive | Colour chart archive