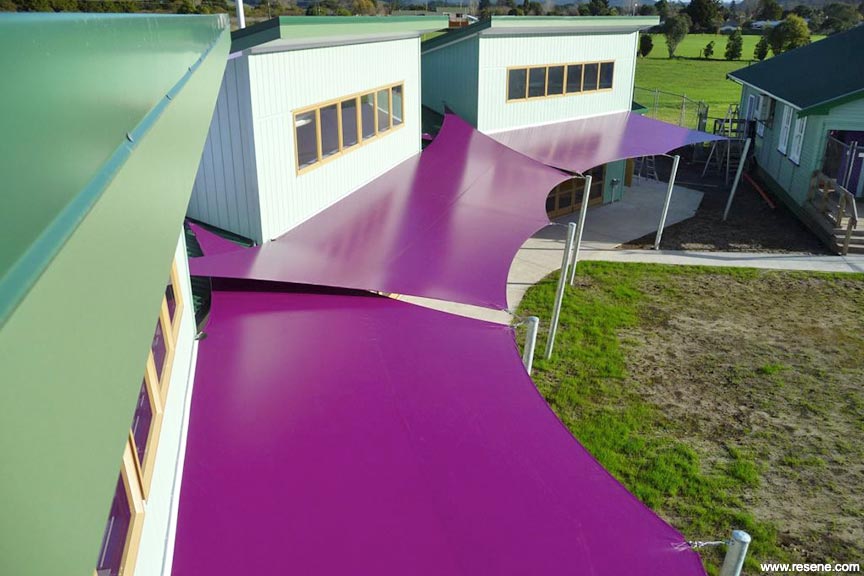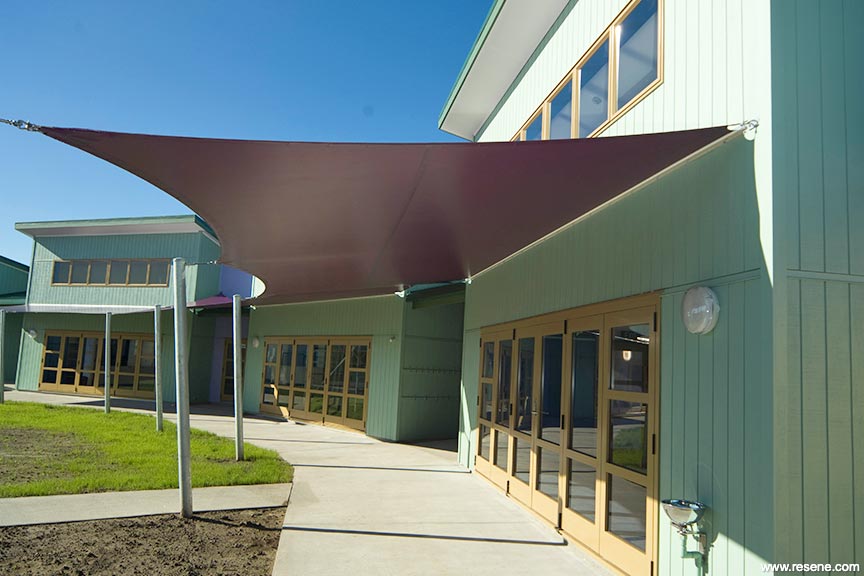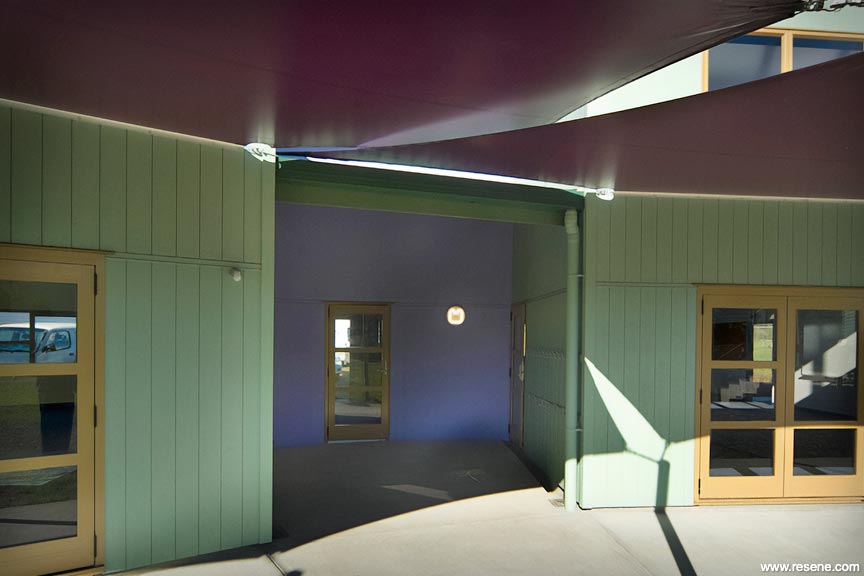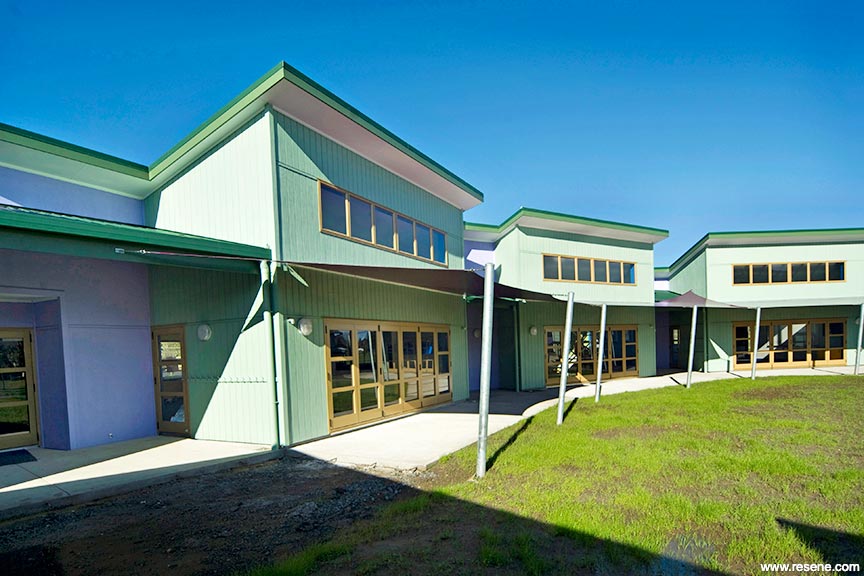15 Station Road, Moerewa, Auckland
APR Architects worked with the Board of Trustees, Whanau and the local community to design a new school that would symbolise the traditions, history, and future aspirations of the people of Moerewa.
“Kete riki, kete tangariki.” (“What the big kete won’t catch, the little kete will”).

This is a reference to the age old practice of our people going to Te rere I Tiria’ to help the tangariki (elvers) get up the rushing waters and obstacles of the rocks by scooping them up in kete and releasing them above the falls. What fell through the opening in the big kete were scooped up by smaller kete (kete riki) with a finer mesh.
This reinforces the fact that everyone has a role in raising our tamariki and helping them on their way to achieving their goals – Te pay täwhiti.

Following a fire at Te Kura Kuapapa Maori o Taumarere APR Architects worked with the Board of Trustees, Whanau and the local community to design a new school that would symbolise the traditions, history, and future aspirations of the people of Moerewa.
The shape of the building was inspired by the ‘elvers’.

The colours for the outside were selected to represent:
The school was given approval and funding to construct a new educational building of 390 square metres which had to include classrooms, resource areas, ablutions and an administration department. Remaining on the site after the fire was the original Native School Hall ‘Pokapu’ and one partially burnt classroom and kitchen ‘Te Ihi o Tera/Te Ihiri’. Both the burnt classroom and Pokapu were saved from demolition to keep the history and memories of the site before the fire. Pokapu was relocated and became the ‘head of the eel’; the new modern classrooms and administration became the body. Pokapu was painted Resene Envy green and vivid purple Resene Windsor to enhance its significance on the site while the new block was painted in a less intense shade of purple out of respect for the older building.

The new administration and classroom blocks are also decorated in Resene Envy and arranged in a curve like the symbol of the eel. The smaller resource spaces in between are painted Resene Lavender and the aluminium doors and windows are powdercoated gold. All the spaces are joined together by a blackcurrant colour shade sail. The architect, the interior designer and the school’s principal worked hard together to coordinate which shades would be most appropriate on each substrate and in each location.
Colours used: Resene Alabaster, Resene Envy, Resene Lavender, Resene Travis.
Products used: Resene Lumbersider, Resene Lustacryl.
Architectural Specifier: APR Architects Ltd
Building Contractor: Kerikeri Construction
Colour Selection: APR Architects / School
Interior Designer: APR Architects Ltd
Painting Contractor: Kerikeri Construction Ltd
Photographer: Colin Probst
Project: Resene Total Colour Awards 2010
Resene case studies/awards project gallery
View case studies that have used Resene products including many from our Resene Total Colour Awards. We hope these projects provide inspiration for decorating projects of your own... view projects
Total Colour Award winners:
2023 |
2022 |
2021 |
2020 |
2019 |
2018 |
2017 |
2016 |
2015 |
2014 |
2013 |
2012 |
2011 |
2010 |
Entry info
Latest projects | Project archive | Resene news archive | Colour chart archive